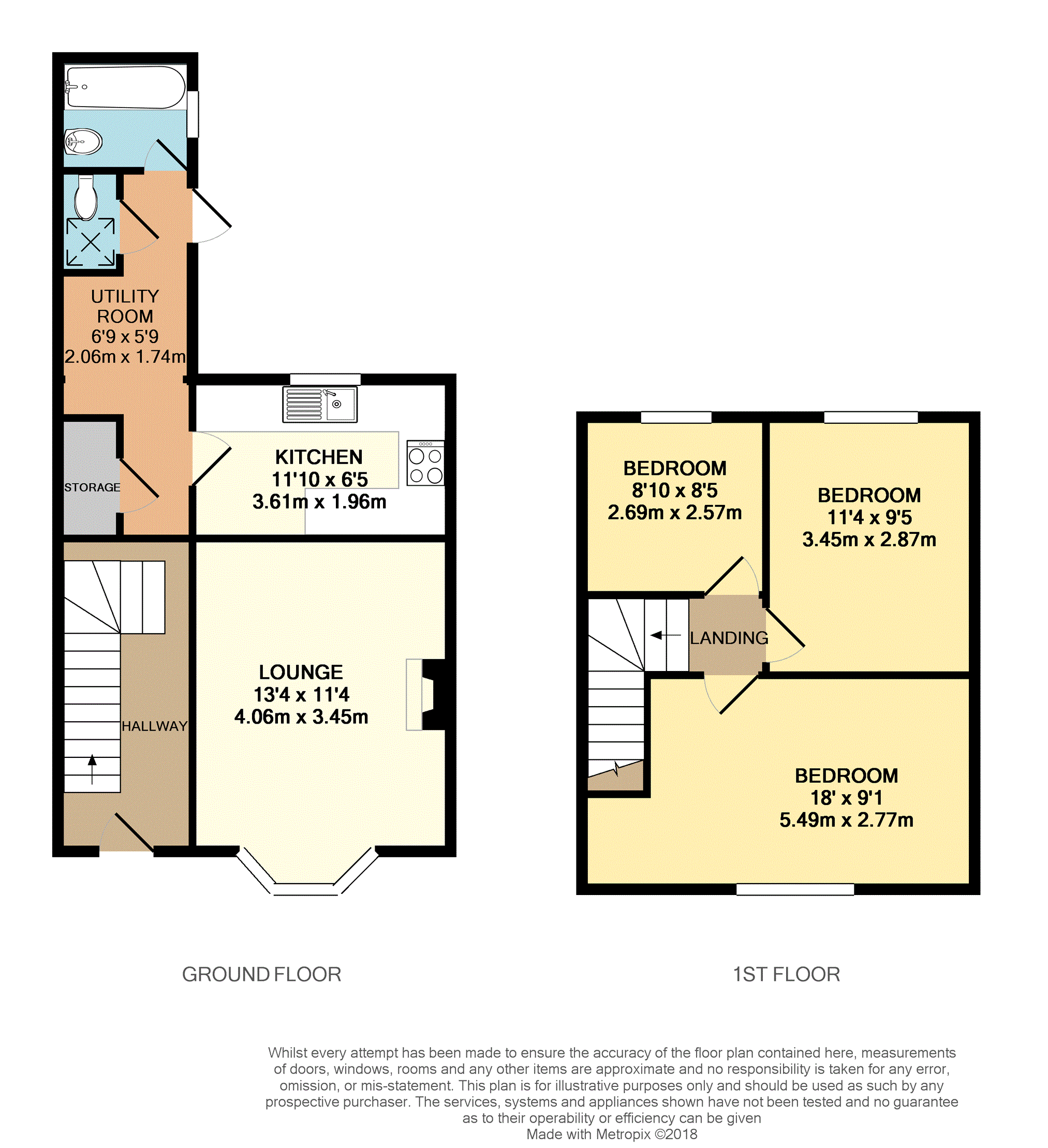End terrace house for sale in Dagenham RM9, 3 Bedroom
Quick Summary
- Property Type:
- End terrace house
- Status:
- For sale
- Price
- £ 300,000
- Beds:
- 3
- Baths:
- 1
- Recepts:
- 1
- County
- Essex
- Town
- Dagenham
- Outcode
- RM9
- Location
- Fanshawe Crescent, Dagenham RM9
- Marketed By:
- Purplebricks, Head Office
- Posted
- 2018-09-06
- RM9 Rating:
- More Info?
- Please contact Purplebricks, Head Office on 0121 721 9601 or Request Details
Property Description
29th September 12:00 to 13:00
Guide £300,000 to £325,000
Family Delighted!
Looking for a family home ? Look no further than this three bedroom end of terrace house which boasts lots of potential. Located within the catchment area for some of the best schools in the borough. Ideally located for easy access to the Heathway with a good selection of shops, restaurants and local amenities.With Dagenham Heathway tube station giving good access to London for commuters. Features include off street parking for two cars, side access, 60ft rear garden, lounge, ground floor W.C, bathroom and utility room. Benefits: Double glazed windows, gas central heating, fitted kitchen and modern décor.
This is an ideal home and would recommend a early viewing to avoid disappointment!
Off Road Parking
Dropped kerb to front leading onto driveway for two cars.
Entrance Hallway
Stairs to first floor, under stairs storage cupboard housing meters and radiator.
Lounge
Double glazed bay to front aspect, feature fireplace with surround, radiator and wood strip laminate flooring.
Kitchen
Double glazed window to rear aspect, fitted kitchen with a range of wall and base units, space for fitted oven, tiled splash back, wall mounted boiler and lino flooring.
Utility Room
Carpets as laid and access to lobby
W.C.
W.C. With sky light low level W.C and radiator.
Bathroom
Double glazed window to side aspect, tiled walls, bath, panelled bath, pedestal wash hand basin and vinyl flooring.
Landing
Landing with carpets as laid and double glazed window to side aspect.
Bedroom One
Double glazed window to front aspect, carpets as laid and radiator.
Bedroom Two
Double glazed window to rear aspect, carpets as laid and radiator
Bedroom Three
Double glazed window to rear aspect, carpets as laid and radiator
Garden
60ft
Laid to lawn, patio and double side gates and flower beds.
Property Location
Marketed by Purplebricks, Head Office
Disclaimer Property descriptions and related information displayed on this page are marketing materials provided by Purplebricks, Head Office. estateagents365.uk does not warrant or accept any responsibility for the accuracy or completeness of the property descriptions or related information provided here and they do not constitute property particulars. Please contact Purplebricks, Head Office for full details and further information.


