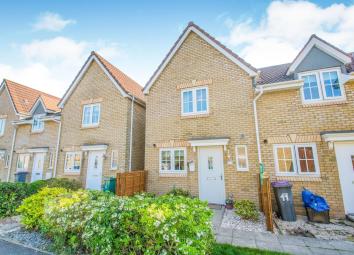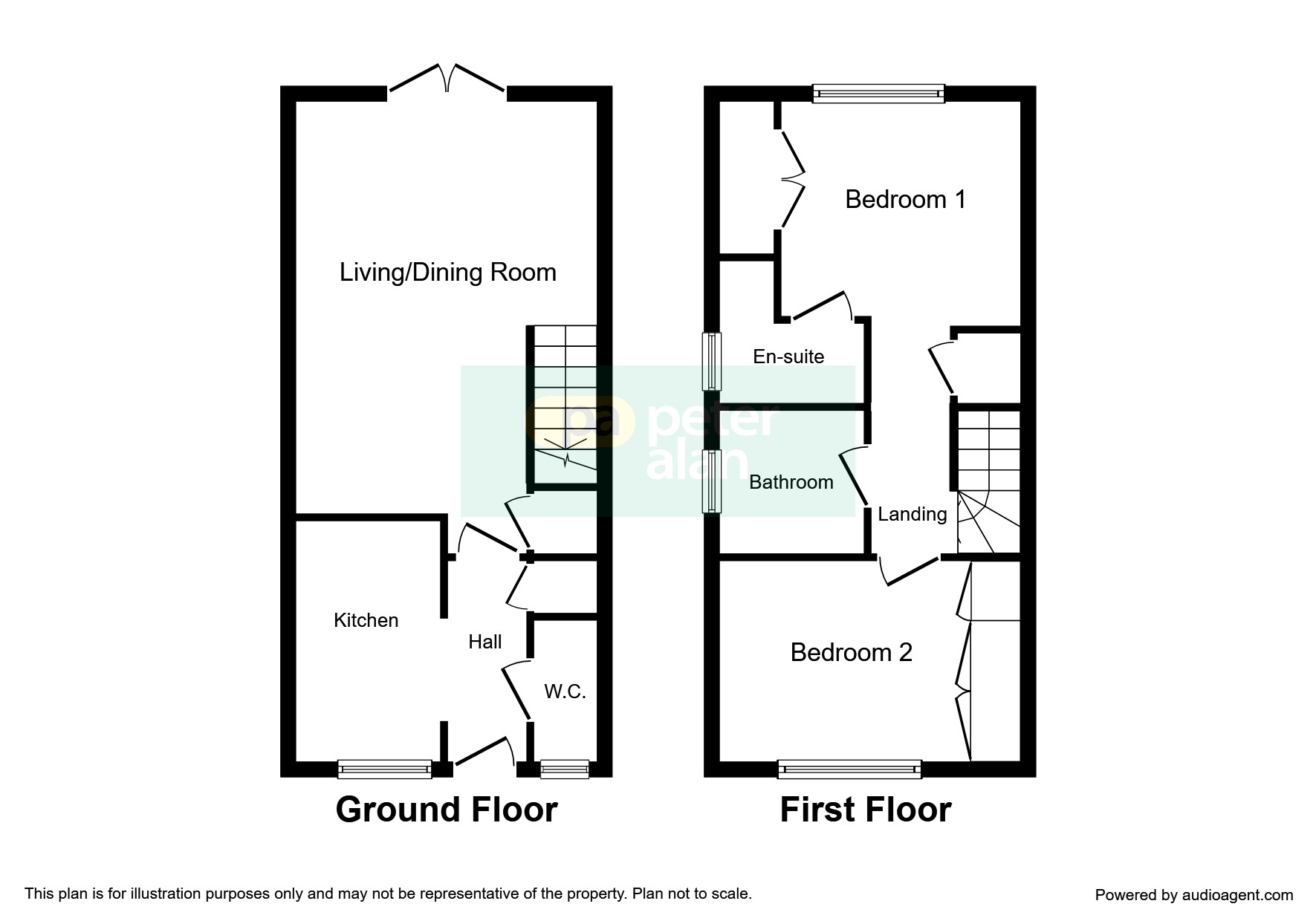End terrace house for sale in Cwmbran NP44, 2 Bedroom
Quick Summary
- Property Type:
- End terrace house
- Status:
- For sale
- Price
- £ 160,000
- Beds:
- 2
- Baths:
- 1
- Recepts:
- 1
- County
- Torfaen
- Town
- Cwmbran
- Outcode
- NP44
- Location
- Grayson Way, Llantarnam, Cwmbran NP44
- Marketed By:
- Peter Alan - Cwmbran
- Posted
- 2024-04-16
- NP44 Rating:
- More Info?
- Please contact Peter Alan - Cwmbran on 01633 449036 or Request Details
Property Description
Summary
A tastefully decorated modern end terrace property situated in a cul de sac on a private residential estate close to major road links and leisure facilities and within walking distance to Cwmbran boating lake & park, both small & major supermarkets are located nearby.
Description
We have pleasure in offering for sale this tastefully decorated modern end terrace property situated in a cul de sac on a private residential estate close to major road links and leisure facilities and within walking distance to Cwmbran boating lake & park, both small & major supermarkets are located nearby. To fully appreciate this property an early internal inspection is highly recommended.
Call peter alan cwmbran Entrance Hall
Entrance via composite double glazed door to front, vinyl flooring, radiator and storage cupboard.
Ground Floor W/c
UPVC double glazed window to front, low level w/c and wash hand basin,
Kitchen 9' 11" x 6' ( 3.02m x 1.83m )
Vinyl flooring, a matching range of base and wall units with preparation surface over and stainless steel sink and drainer. Integrated electric oven and gas hob with extractor fan over, space for washing machine and fridge/freezer. Combi Boiler
Lounge/dining Room 18' 10" x 12' 7" ( 5.74m x 3.84m )
Fitted carpet, stairs leading to first floor landing and UPVC double glazed french doors to rear andtwo radiators.
Landing
Fitted carpet, loft access hatch and doors leading to all first floor rooms.
Bedroom 1 11' 8" x 8' 6" ( 3.56m x 2.59m )
Fitted carpet, radiator, UPVC double glazed window to rear, built ion wardrobes and access to:
En Suite
Low level w/c and wash hand basin with shower cubicle, obscure double glazed window to side, vinyl flooring and radiator.
Bedroom 2 10' 2" x 8' 6" ( 3.10m x 2.59m )
Fitted carpet and UPVC double glazed window to front, radiator and built in wardrobes.
Bathroom
3 piece suite comprising low level w/c, wash hand basin and bath with partially tiled walls and UPVC double glazed window to side. Radiator and vinyl flooring.
Outside
Front:
Tarmac drive providing off road parking for 2 x vehicles.
Rear:
Enclosed tiered rear garden, mainly patio area with chipping's and shed.
Property Location
Marketed by Peter Alan - Cwmbran
Disclaimer Property descriptions and related information displayed on this page are marketing materials provided by Peter Alan - Cwmbran. estateagents365.uk does not warrant or accept any responsibility for the accuracy or completeness of the property descriptions or related information provided here and they do not constitute property particulars. Please contact Peter Alan - Cwmbran for full details and further information.


