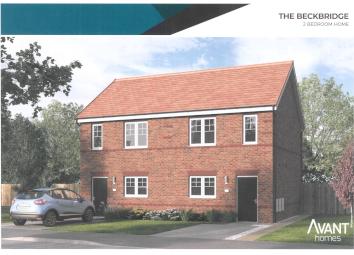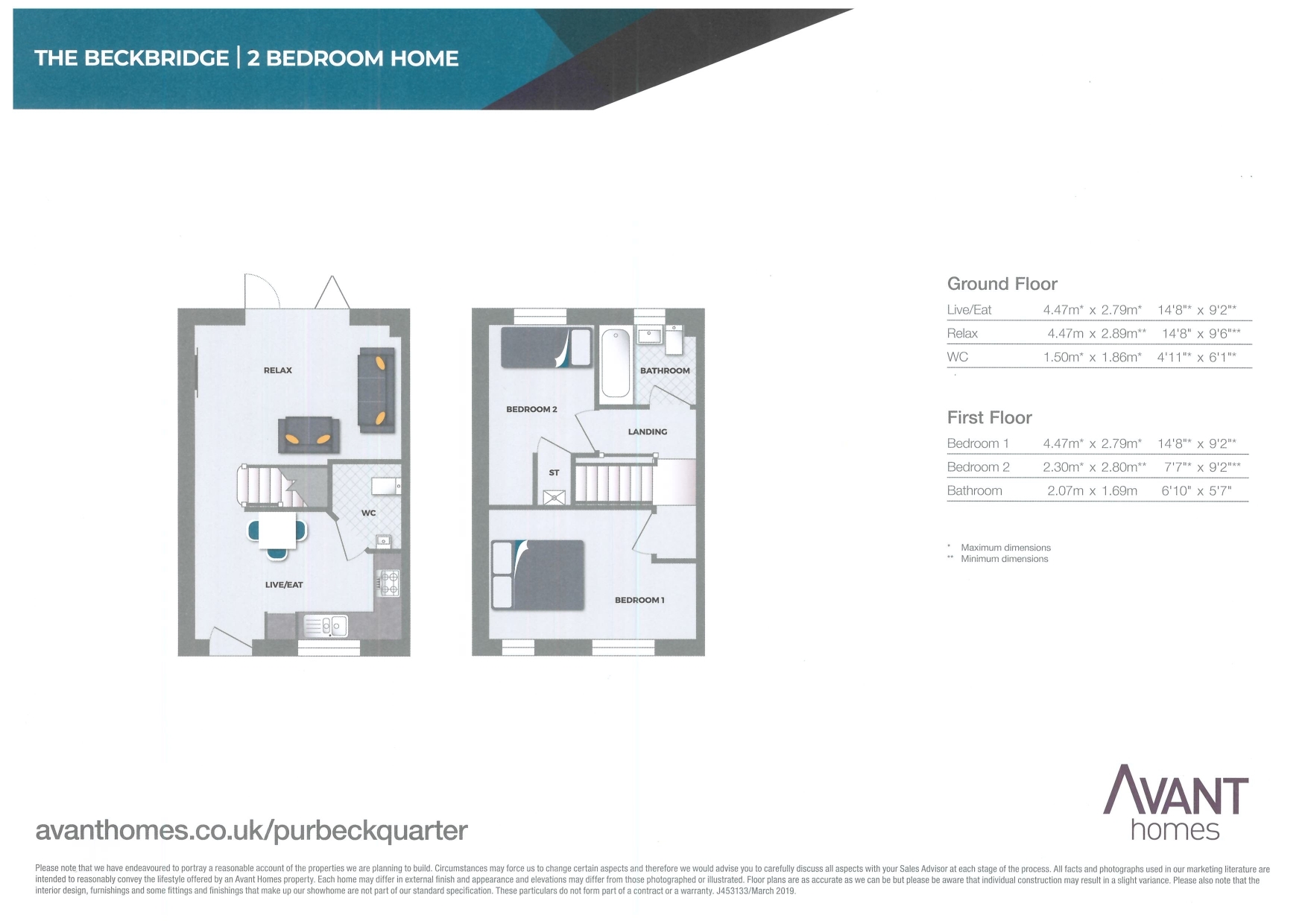End terrace house for sale in CV34, 2 Bedroom
Quick Summary
- Property Type:
- End terrace house
- Status:
- For sale
- Price
- £ 275,000
- Beds:
- 2
- Baths:
- 1
- Recepts:
- 2
- County
- Town
- Outcode
- CV34
- Location
- Purbeck Park, Myton Green, Warwick CV34
- Marketed By:
- Connells - Leamington Spa
- Posted
- 2024-04-03
- CV34 Rating:
- More Info?
- Please contact Connells - Leamington Spa on 01926 659148 or Request Details
Property Description
Summary
A two bedroom home, plot 96 at Purbeck Village.
Description
Purbeck Village sits on 95 acres of previous farmland, near the historical town of Warwick - itself picturesquely located on the River Avon. The local area offers plenty of entertainment, shopping, good schools and easy communting. Nearby Leamington Spa boasts theatres, a live music venue, cinema, restaurants and shops. Within a five-minute drive there's a health centre, gym and several supermarkets. The nearest pub, with excellent Trip Advisor reviews, is 8 minutes' walk away.
Weekends are catered for with Grade I listed Warwick Castle a mile away, hosting events such as nature walks, fairs and archery displays all year round. Warwick also has a racecourse and Racing Club Warwick fc. Families can choose from two Ofsted rated "outstanding" primary schools and "good" secondary schools within two miles, plus two independents. Commuter links are excellect with Junction 14 of the M40 just 4 minutes' drive and Leamington Spa rail station less than a mile away.
The Beckbridge
To the front of the Beckbridge there is an open plan designer kitchen and dining area. Beyond is a light and spacious living area, extending through bi-fold doors, into the rear garden. In addition, you'll also find a large WC and under-stairs storage.
Upstairs is a large master bedroom, the second bedroom is generous in size and features a storage cupboard. There's also a family bathroom, with full-height tiling, contemporary sanitaryware and heated towel rail.
Enquire today.
Ground Floor
Kitchen/dining Area 14' 8" x 9' 2" ( 4.47m x 2.79m )
Living Room 14' 8" x 9' 6" ( 4.47m x 2.90m )
Downstairs Wc 4' 11" x 6' 1" ( 1.50m x 1.85m )
First Floor
Bedroom 1 14' 8" x 9' 2" ( 4.47m x 2.79m )
Bedroom 2 7' 7" x 9' 2" ( 2.31m x 2.79m )
Bathroom 6' 10" x 5' 7" ( 2.08m x 1.70m )
1. Money laundering regulations - Intending purchasers will be asked to produce identification documentation at a later stage and we would ask for your co-operation in order that there will be no delay in agreeing the sale.
2: These particulars do not constitute part or all of an offer or contract.
3: The measurements indicated are supplied for guidance only and as such must be considered incorrect.
4: Potential buyers are advised to recheck the measurements before committing to any expense.
5: Connells has not tested any apparatus, equipment, fixtures, fittings or services and it is the buyers interests to check the working condition of any appliances.
6: Connells has not sought to verify the legal title of the property and the buyers must obtain verification from their solicitor.
Property Location
Marketed by Connells - Leamington Spa
Disclaimer Property descriptions and related information displayed on this page are marketing materials provided by Connells - Leamington Spa. estateagents365.uk does not warrant or accept any responsibility for the accuracy or completeness of the property descriptions or related information provided here and they do not constitute property particulars. Please contact Connells - Leamington Spa for full details and further information.


