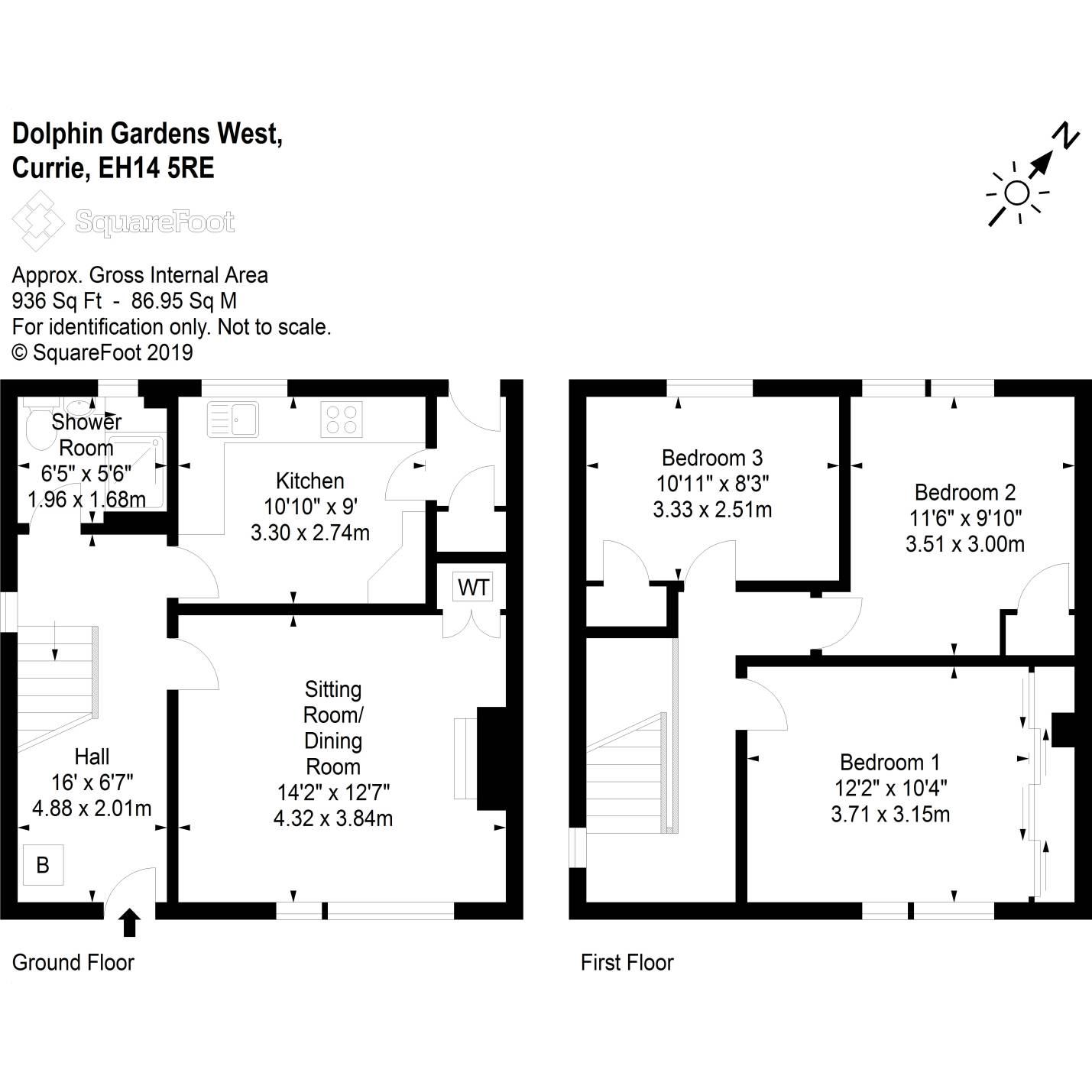End terrace house for sale in Currie EH14, 3 Bedroom
Quick Summary
- Property Type:
- End terrace house
- Status:
- For sale
- Price
- £ 215,000
- Beds:
- 3
- County
- Edinburgh
- Town
- Currie
- Outcode
- EH14
- Location
- 30 Dolphin Gardens West, Currie EH14
- Marketed By:
- Deans Solicitors and Estate Agents LLP
- Posted
- 2024-04-04
- EH14 Rating:
- More Info?
- Please contact Deans Solicitors and Estate Agents LLP on 0131 268 0225 or Request Details
Property Description
This bright and well-proportioned end-terraced property with open aspects to the front and rear lies in the quiet residential area of Currie, to the south-west of Edinburgh city centre.
The open-plan sitting room/dining room is an excellent space with a modern fireplace as the focal point and south-east facing windows which bathe the room in warm natural light. The good sized kitchen overlooks the rear garden and has fitted work units, granite style worktops with tiled splashback. The property comprises of three double bedrooms on the first floor all with ample space for including free-standing bedroom furniture. The master bedroom features a fitted wardrobe with sliding mirrored doors while both bedroom two and three are equipped with built-in cupboards offering great storage while making excellent use of the space. The shower room is found on the ground floor and has a two piece suite and shower cubicle.
Private garden grounds are located to the front and rear of the property. The fully enclosed rear garden is a superb size with a large lawn and decking area offering a fantastic out-door space to enjoy all year round. To the front, the property is welcomed by a large driveway for convenient off-street parking. Additional on-street parking is available within the area. The property is fully double glazed and has gas central heating.
In an excellent location close to highly regarded schooling, shops, amenities and transport links and with the scope to extend subject to the usual planning permissions, this end-terraced property is perfect for those looking to make their own stamp on the property.
Hall: 4.880m x 2.010m
Sitting Room/Dining Roo: 4.320m x 3.840m
Kitchen: 3.300m x 2.740m
Shower Room: 1.960m x 1.680m
Bedroom 1: 3.710m x 3.150m
Bedroom 2: 3.510m x 3.000m
Bedroom 3: 3.330m x 2.510m
Thur 7-9, Sun 2-4pm or call
Property Location
Marketed by Deans Solicitors and Estate Agents LLP
Disclaimer Property descriptions and related information displayed on this page are marketing materials provided by Deans Solicitors and Estate Agents LLP. estateagents365.uk does not warrant or accept any responsibility for the accuracy or completeness of the property descriptions or related information provided here and they do not constitute property particulars. Please contact Deans Solicitors and Estate Agents LLP for full details and further information.


