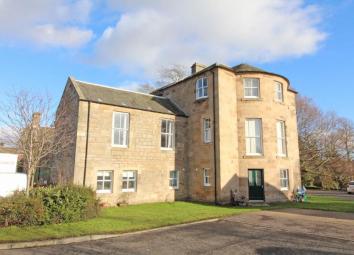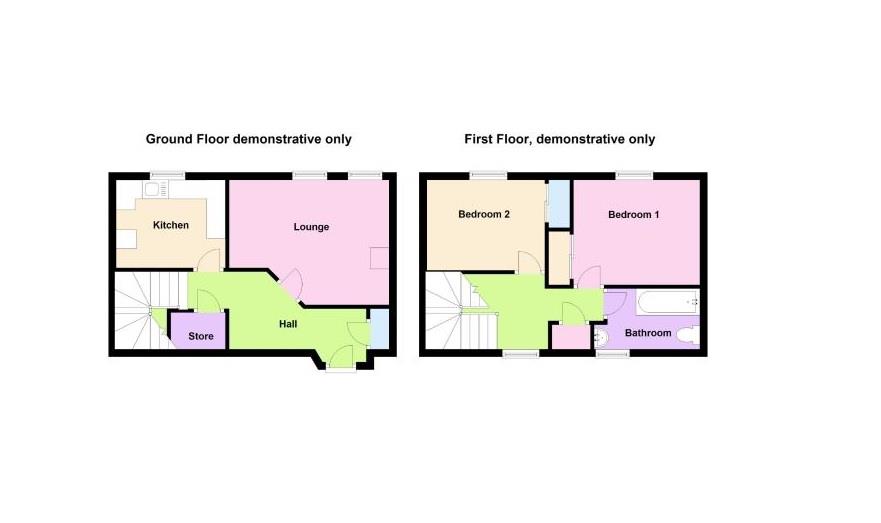End terrace house for sale in Cupar KY15, 2 Bedroom
Quick Summary
- Property Type:
- End terrace house
- Status:
- For sale
- Price
- £ 129,950
- Beds:
- 2
- Baths:
- 1
- Recepts:
- 1
- County
- Fife
- Town
- Cupar
- Outcode
- KY15
- Location
- Belfield Gardens, Cupar KY15
- Marketed By:
- Fife Properties Sales & Lettings
- Posted
- 2024-04-02
- KY15 Rating:
- More Info?
- Please contact Fife Properties Sales & Lettings on 01592 508818 or Request Details
Property Description
Rarely available 2 Bedroom Georgian Period Stone Built End Terraced Villa set within its own private grounds located close to the railway station and the main shopping facilities appealing to all age groups. With stunning views from the main garden and riverside walks close by it must be a great lifestyle choice. Accommodation: Hall, lounge, kitchen, 2 bedrooms and bathroom. Secondary glazing. GCH. Courtyard to front set within expansive communal grounds.
Location
Belfield Gardens is a beautiful development of housing in central Cupar consisting of a converted mansion house with a varied range of modern housing set within its own private grounds. The former market town of Cupar offers a superb range of local amenities with a good selection of shops, supermarkets, pubs, restaurants and leisure facilities, while just a short drive (10 miles) to the East lies the ancient and historic university town of St Andrews, also renowned worldwide as the “Home of Golf”. The City of Dundee is approximately 14 miles by car and home to Scott’s ship rrs Discovery and is now the location for the Victoria and Albert Museum.
Travel Directions
Please contact the selling agent directly.
Hall
Entrance via a timber door with decorative window. Cloak cupboard provides storage. Carpeted stairway to upper landing. Additional walk in cupboard provides storage and houses electric fuse/switch gear and wall mounted central heating combi boiler. Radiator. Carpeted.
Lounge (4.20m x 3.30m (13'9" x 10'9"))
Spacious and bright with two traditional sash and case windows to the rear. Fire place. Radiator. Carpeted.
Kitchen (2.86m x 2.40m (9'4" x 7'10"))
Comprising wall mounted, floor standing units with wipe clean worktops and tiled splashback. Traditional sash and case window to rear. Radiator. Vinyl flooring.
Upper Landing
Access hatch to roof space provides storage. Traditional sash and case window to the front. Timber balustrade. Cupboard provides storage. Carpeted.
Bedroom 1 (3.66m x 3.08m (12'0" x 10'1"))
Double room with traditional sash and case window to front. Built in wardrobe with sliding doors provide shelving/hanging/storage space. Radiator. Carpeted.
Bedroom 2 (3.06m x 2.83m (10'0" x 9'3"))
Additional double room with traditional sash and case window to front. Built in wardrobe with sliding doors provide shelving/hanging/storage space. Radiator. Carpeted.
Bathroom (2.92m x 1.94m (9'6" x 6'4"))
Modern 3-piece suite comprising: WC, wash hand basin and bath with rain shower and screen above. Traditional sash and case opaque window to front. Partial wet wall. Radiator. Vinyl flooring.
Garden Grounds
To the front of the property is a courtyard which is paved with lawn and a planting area. The vast communal grounds have ample seating areas where you can enjoy recreational time at any time of day. Idyllic in nature and mainly laid to lawn with mature trees featuring stunning stag sculpture. There are several parking bays next to the property.
Agents Note
Please note that all room sizes are measured approximate to widest points
Property Location
Marketed by Fife Properties Sales & Lettings
Disclaimer Property descriptions and related information displayed on this page are marketing materials provided by Fife Properties Sales & Lettings. estateagents365.uk does not warrant or accept any responsibility for the accuracy or completeness of the property descriptions or related information provided here and they do not constitute property particulars. Please contact Fife Properties Sales & Lettings for full details and further information.


