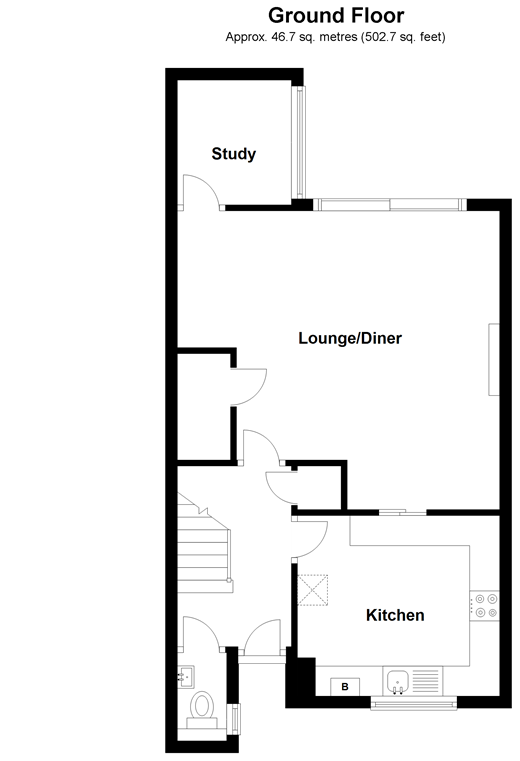End terrace house for sale in Crawley RH11, 4 Bedroom
Quick Summary
- Property Type:
- End terrace house
- Status:
- For sale
- Price
- £ 205,000
- Beds:
- 4
- Baths:
- 1
- Recepts:
- 1
- County
- West Sussex
- Town
- Crawley
- Outcode
- RH11
- Location
- Coxcomb Walk, Bewbush, Crawley, West Sussex RH11
- Marketed By:
- Homewise Ltd
- Posted
- 2018-10-25
- RH11 Rating:
- More Info?
- Please contact Homewise Ltd on 01903 906571 or Request Details
Property Description
Purchasing this property with A lifetime lease
This property is offered at a reduced price for people aged over 60 through Homewise´s Home for Life Plan. Through the Home for Life Plan, anyone aged over sixty can purchase a lifetime lease on this property which discounts the price from its full market value. The size of the discount you are entitled to depends on your age, personal circumstances and property criteria and could be anywhere between 8.5% and 59% from the property´s full market value. The above price is for guidance only. It is based on our average discount and would be the estimated price payable by a 69-year-old single male. As such, the price you would pay could be higher or lower than this figure.
For more information or a personalised quote, just give us a call. Alternatively, if you are under 60 or would like to purchase this property without a Home for Life Plan at its full market price of £310,000, please contact Cubitt & West.
Property description
Try to visualise this in your mind - a property located within a great community which is presented in immaculate order ready for you to move straight into and boasting four double bedrooms as well - what more could you ask for?
The tasteful decoration is sure to appeal to the majority people and provides ample space for all your furniture, somewhere you can sit in comfort in front of the television to watch your favourite programmes.
The fitted kitchen is the perfect place to prepare your families meals or do a spot of weekend baking with the children which is sure to go down well with their teachers at school.
The rear garden is a visual delight for the eyes, which comes a live at night with its spectacular display of colour changing lights. The garage is located in a near by block and is useful for storing your car in the winter months or for some extra storage space.
The local parade of shops are a godsend where you can pick up your daily essentials with ease or treat yourself to a cheeky takeaway! Crawley town centre offers a wide range of cafes, bars and restaurants where you can eat from every corner of the globe.
There are a number of good schools within the catchment area suitable for children of all ages. There are also excellent transport links into Crawley town centre, Gatwick Airport and further afield.
What the Owner says:
I have really loved living here and have many happy memories however as they say "a change is a good as a rest" and I am now looking forward to starting a new adventure.
This is a particularly quiet and peaceful area within a friendly neighbourhood where I have made many great friends over the years.
There are many beautiful parks to visit such as Buchan Park, Goffs Park and the infamous Tilgate Park & Forest with its wonderful woodland and lakeside views.
Room sizes:
- Ground floor
- Entrance Hall
- Cloakroom
- Kitchen 11'0 x 9'8 (3.36m x 2.95m)
- Lounge/Diner 17'6 x 16'3 (5.34m x 4.96m)
- Study 6'8 x 5'8 (2.03m x 1.73m)
- First floor
- Landing
- Bedroom 1 14'7 x 8'8 (4.45m x 2.64m)
- Bedroom 2 11'7 x 10'1 (3.53m x 3.08m)
- Bedroom 3 8'7 x 8'7 (2.62m x 2.62m)
- Bedroom 4 9'9 x 8'7 (2.97m x 2.62m)
- Bathroom
- Outside
- Front Garden
- Rear Garden
- Garage En Bloc
The information provided about this property does not constitute or form part of an offer or contract, nor may be it be regarded as representations. All interested parties must verify accuracy and your solicitor must verify tenure/lease information, fixtures & fittings and, where the property has been extended/converted, planning/building regulation consents. All dimensions are approximate and quoted for guidance only as are floor plans which are not to scale and their accuracy cannot be confirmed. Reference to appliances and/or services does not imply that they are necessarily in working order or fit for the purpose. Suitable as a retirement home.
Property Location
Marketed by Homewise Ltd
Disclaimer Property descriptions and related information displayed on this page are marketing materials provided by Homewise Ltd. estateagents365.uk does not warrant or accept any responsibility for the accuracy or completeness of the property descriptions or related information provided here and they do not constitute property particulars. Please contact Homewise Ltd for full details and further information.


