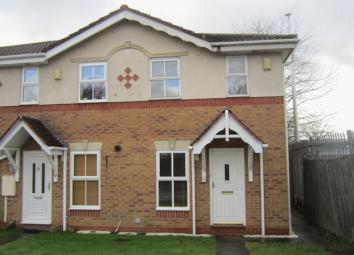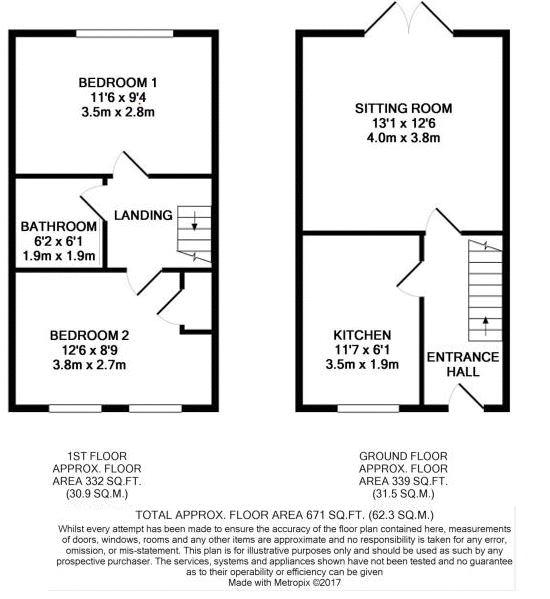End terrace house for sale in Coventry CV2, 2 Bedroom
Quick Summary
- Property Type:
- End terrace house
- Status:
- For sale
- Price
- £ 150,000
- Beds:
- 2
- Baths:
- 1
- Recepts:
- 1
- County
- West Midlands
- Town
- Coventry
- Outcode
- CV2
- Location
- Doulton Close, Minton Gardens, Potters Green, Coventry CV2
- Marketed By:
- Ashfords
- Posted
- 2024-04-10
- CV2 Rating:
- More Info?
- Please contact Ashfords on 024 7662 0319 or Request Details
Property Description
This modern two bedroom end of terrace property provides excellent accommodation in this popular residential location. The property benefits from double glazing and gas central heating. To the ground floor entrance hallway, spacious lounge/dining room and a breakfast kitchen. To the first floor there are two double bedrooms and a family bathroom. Front garden and south facing rear garden. Allocated parking for two vehicles. Viewing is essential. No chain.
Ground Floor
Canopy Porch
Wood front door to;
Entrance Hallway
With stairs leading up to the first floor, central heating radiator and doors to;
Lounge/Dining Room (13' 1'' x 12' 6'' (4.00m x 3.80m))
With French double glazed doors to the rear garden, feature fireplace with electric fire and wood surround, central heating radiator and door to under stairs storage cupboard.
Breakfast Kitchen (11' 7'' x 6' 1'' (3.53m x 1.86m))
Comprising of a range of wall and base units with worktops over, stainless steel sink with drainer and mixer tap, built-in gas hob and oven with extractor over, breakfast bar, central heating radiator and double glazed window to the front aspect. With space for a washing machine, tumble dryer and fridge / freezer.
First Floor
Landing
With access to the loft space, opaque double glazed window to the side aspect and doors to;
Bedroom One (11' 6'' x 9' 4'' (3.50m x 2.85m))
With double glazed window to the rear aspect, built-in wardrobes and central heating radiator.
Bedroom Two (12' 6'' x 8' 9'' (3.80m x 2.66m))
With two double glazed windows to the front aspect, central heating radiator and door to cupboard (containing shelf and Glowworm boiler).
Family Bathroom (6' 2'' x 6' 1'' (1.89m x 1.86m))
White suite comprising panelled bath with shower over, hand wash basin inset into vanity unit and low level w/c. With central heating radiator and extractor fan.
Outside
Front
With parking for two cars, lawned area, path to front door and gate to rear garden.
Rear Garden (South Facing)
Laid to lawn with a patio area and shed.
Additional Information
Tenure: We have been informed the property is Freehold.
Council Tax Band B.
Property Location
Marketed by Ashfords
Disclaimer Property descriptions and related information displayed on this page are marketing materials provided by Ashfords. estateagents365.uk does not warrant or accept any responsibility for the accuracy or completeness of the property descriptions or related information provided here and they do not constitute property particulars. Please contact Ashfords for full details and further information.


