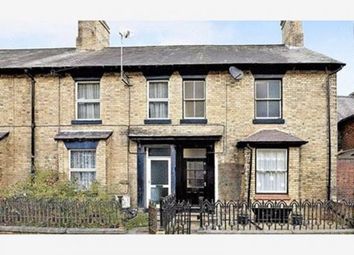End terrace house for sale in Corwen LL21, 3 Bedroom
Quick Summary
- Property Type:
- End terrace house
- Status:
- For sale
- Price
- £ 95,000
- Beds:
- 3
- County
- Denbighshire
- Town
- Corwen
- Outcode
- LL21
- Location
- 6 Glyndwr Terrace, Corwen, Clwyd, (Lot No:8) LL21
- Marketed By:
- Penny Joseph Estates
- Posted
- 2024-04-20
- LL21 Rating:
- More Info?
- Please contact Penny Joseph Estates on 01704 206845 or Request Details
Property Description
Upcoming auction
25th June 2020
· Grosvenor Pulford Hotel & Spa, Wrexham Road, Pulford, Chester, CH4 9DG
· Starts at 6:30pm
You can also bid through online auction or submit offer. Contact agent on or email:
3 bedroom end terrace
Features
Entering through a wood door with glazed panels into:
Entrance Hall 16' 4'' x 3' 5'' (4.97m x 1.04m) - Newly carpeted, stairs off to first floor accommodation and doors into living room and sitting room.
Sitting Room 12' 1'' x 12' 6'' (3.68m x 3.81m) - Having a feature fireplace set on a welsh slate hearth and wood fire surround, built in original shelved cupboard, electric heater, walk in bay window to the front elevation and power points.
Living Room 12' 11'' x 11' 9'' (3.93m x 3.58m)- 'Art Decor' tiled fireplace, power points, wall mounted electric heater and window to the rear elevation.
Kitchen 7' 0'' x 7' 10'' (2.13m x 2.39m) - Having a range of wall and base units with work surface over, lino flooring, space for cooker, stainless steel drainer sink, external door to the side and window to the rear elevation. Door into:
Cellar - A quirky cellar comprising of an old stone boiler, window to the front elevation and coal bunker.
Landing - Two built in storage cupboards, loft access hatch and doors into first floor accommodation.
Bedroom One - 12' 1'' x 9' 11'' (3.68m x 3.02m)
Built in storage cupboard, power points, wall mounted electric heater and window to the front elevation.
Bedroom Two 12' 10'' x 7' 11'' (3.91m x 2.41m) - Built in storage cupboard housing the hot and cold water tanks, power points, wall mounted electric heater and window to the rear elevation with far reaching hillside views.
Bedroom Three 6' 10'' x 8' 7'' (2.08m x 2.61m) - Power points and window to the front elevation.
Bathroom 6' 9'' x 7' 10'' (2.06m x 2.39m) - Having a three piece suite comprising panelled bath with shower attachment over, pedestal wash hand basin and WC. Window to the rear elevation with far reaching hillside views.
Outside - The property is approached via a wrought iron gate which opens into a small graveled area with steps up to the front door. To the rear is a small yard.
Additional Information
*The guide price may not always be the same as the reserve price .The guide is an indication given by the Auctioneer. Where the guide price is a bracket figure, the reserve cannot exceed the top end of the bracket price. If the guide price is a single figure, then the reserve can be up to 10% in excess of this.
We would like to point out that all measurements, floor plans and photographs are for guidance purposes only (photographs may be taken with a wide angled/zoom lens), and dimensions, shapes and precise locations may differ to those set out in these sales particulars which are approximate and intended for guidance purposes only.
These particulars, whilst believed to be accurate are set out as a general outline only for guidance and do not constitute any part of an offer or contract. Intending purchasers should not rely on them as statements of representation of fact, but most satisfy themselves by inspection or otherwise as to their accuracy. No person in this firms employment has the authority to make or give any representation or warranty in respect of the property.
Unconditional Lot - Buyers Premium Applies
unconditional lot Buyers Premium Applies Upon the fall of the hammer, the Purchaser shall pay a deposit and a 5%+VAT (subject to a minimum of £5,000+VAT) buyers premium and contracts are exchanged. The purchaser is legally bound to buy and the vendor is legally bound to sell the Property/Lot. The auction conditions require a full legal completion 28 days following the auction (unless otherwise stated).
Call or email agent
Property Location
Marketed by Penny Joseph Estates
Disclaimer Property descriptions and related information displayed on this page are marketing materials provided by Penny Joseph Estates. estateagents365.uk does not warrant or accept any responsibility for the accuracy or completeness of the property descriptions or related information provided here and they do not constitute property particulars. Please contact Penny Joseph Estates for full details and further information.

