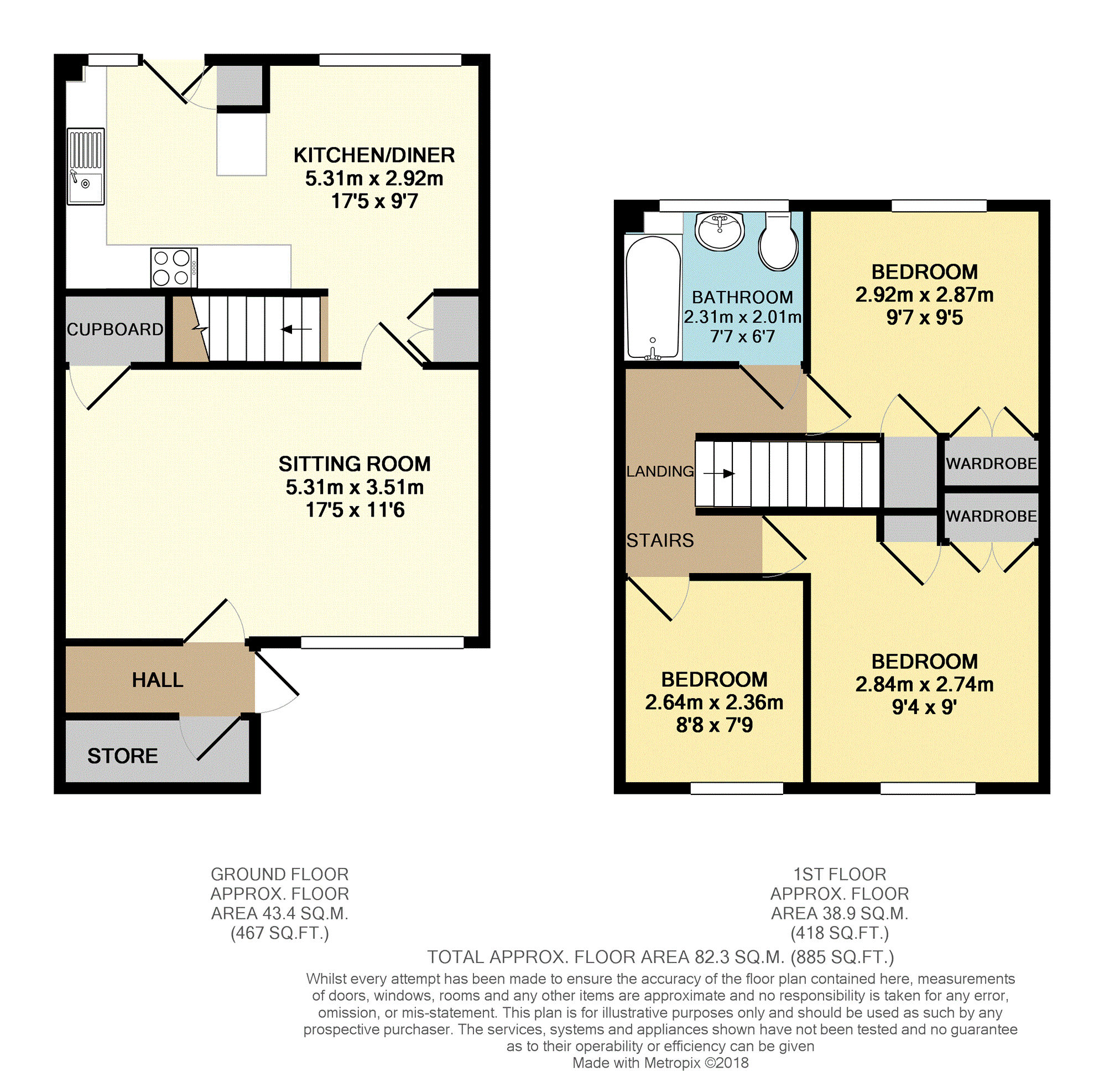End terrace house for sale in Corsham SN13, 3 Bedroom
Quick Summary
- Property Type:
- End terrace house
- Status:
- For sale
- Price
- £ 220,000
- Beds:
- 3
- Baths:
- 1
- Recepts:
- 1
- County
- Wiltshire
- Town
- Corsham
- Outcode
- SN13
- Location
- Poynder Road, Corsham SN13
- Marketed By:
- Purplebricks, Head Office
- Posted
- 2019-05-17
- SN13 Rating:
- More Info?
- Please contact Purplebricks, Head Office on 0121 721 9601 or Request Details
Property Description
This is a pleasant and surprisingly spacious three bedroom, end of terrace home providing well proportioned accommodation arranged over two floors. The property sits on an elevated plot within a well established development in the popular town of Corsham. The interior is spacious and fills with natural sunlight through the double glazed doors and windows allowing views and access to the gardens. The interior comprises an entrance lobby that leads you through to a large sitting room. At the rear of the property there is a fitted kitchen and dining area with stairs to the upper level. There are three bedrooms and a bathroom on the first floor. There is a good degree of storage throughout the house including some fitted wardrobes, an under-stair cupboard and store off the lobby. Externally there are three areas of garden, with a terraced area to the front with mature hedging and shrubs, a patio and raised lawn to the rear and a garden area to the side with a garden shed. There is also a garage situated close by plus off-street parking.
Poynder Road is located near a large park on the west of the town and lies just a short walk from Corsham's attractive town centre and high street which offers a wide variety of interesting independent shops, cafes and restaurants. Other local amenities close by include the well regarded comprehensive school, doctors surgery and the new Springfield leisure campus. There is also a choice of primary schools within easy walking distance. Ideally situated for access to the A4, which provides a short commute to the historic city of Bath or nearby Chippenham. Both provide main line rail services to London (Paddington), Bristol or Swindon. There is also convenient access to the M4 and the wider motorway network via junction 17.
Sitting Room
17' 5 x 11'6
Spacious and comfortable sitting room with a large south-west facing double glazed window and store cupboard. Two radiators and various power points.
Kitchen/Diner
17' 5 x 9' 7
This is a generous kitchen area with fitted storage and cupboards. Access to the rear garden and a pleasant separate dining area again with a double glazed window overlooking the rear garden. Radiator and power points.
Bedroom One
9' 4 x 9'
This is a well proportioned bedroom with fitted wardobes and storage plus a large south-west facing double glazed window. Radiator and power points.
Bedroom Two
9' 7 x 9' 5
Well proportioned second bedroom with a fitted wardobe and storage plus a north-east facing window which takes advantage of the morning sun. Radiator and power points.
Bedroom Three
8' 8 x 7' 9
The third bedroom is a single bedroom with a south-west facing double glazed window. Radiator and power points.
Bathroom
7' 7 x 6' 7
This is a tiled family bathroom with electric shower over the bath, WC and hand basin. There is a north-east facing double glazed window and radiator.
Property Location
Marketed by Purplebricks, Head Office
Disclaimer Property descriptions and related information displayed on this page are marketing materials provided by Purplebricks, Head Office. estateagents365.uk does not warrant or accept any responsibility for the accuracy or completeness of the property descriptions or related information provided here and they do not constitute property particulars. Please contact Purplebricks, Head Office for full details and further information.


