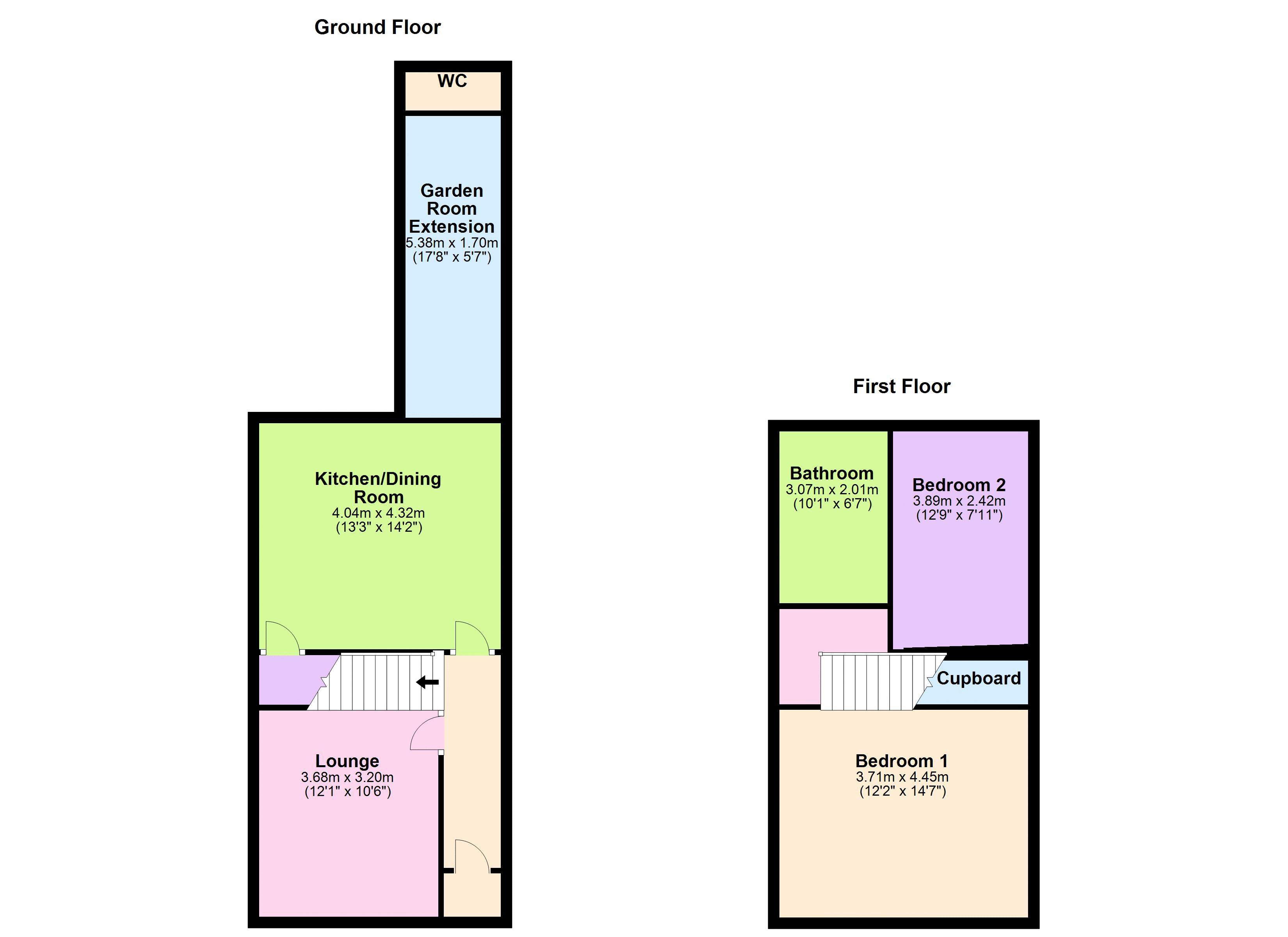End terrace house for sale in Colne BB8, 2 Bedroom
Quick Summary
- Property Type:
- End terrace house
- Status:
- For sale
- Price
- £ 89,950
- Beds:
- 2
- Baths:
- 2
- Recepts:
- 2
- County
- Lancashire
- Town
- Colne
- Outcode
- BB8
- Location
- Hall Street, Colne BB8
- Marketed By:
- Duckworths
- Posted
- 2024-04-24
- BB8 Rating:
- More Info?
- Please contact Duckworths on 01282 522945 or Request Details
Property Description
Extended 2 bedroom end of terrace property | two double bedrooms | approx. 919 sq ft | spacious dining kitchen | ground floor cloakroom |
Boasting beautifully presented living accommodation throughout is this extended 2 double bedroom garden fronted end terrace property that presents a prime opportunity to first time buyers. The accommodation boasts a beautifully presented dining kitchen with the added benefit of a ground floor cloakroom.
Other information...
Vendors position: No Chain
Council Tax Band: A
Tenure: Leasehold
Windows Installed: Double Glazing
Loft: Access via Master Bedroom
Garden Direction: South West
Length of Ownership: 5 Years
Entrance
UPVC double glazed front entrance door with double glazed fan light.
Hallway
Laminate flooring, power points, central heated radiator, coving to the ceiling and lighting
Lounge
Laminate flooring, central heated radiator, power points, uPVC double glazed window to front elevation, cradle gas fire with composite surround, coving to the ceiling, ceiling rose and lighting.
Kitchen
Fitted kitchen units with integrated cupboards, drawers and shelves, vinyl flooring, power points, electric oven with gas hob and extractor hood, central heated radiator, under stairs storage, access to rear extension, uPVC double glazed window to rear elevation and lighting.
Kitchen Extension
Laminate flooring, uPVC door providing access to the yard, uPVC double glazed window to rear elevation, central heated radiator, power points and plumbed for washing machine and has a WC.
First Floor Landing
Carpeted staircase provides access to the first floor landing, the landing has carpet flooring, power points, central heated radiator and lighting.
Master Bedroom
Carpet flooring, central heated radiator, power points, built in storage, uPVC double glazed window to front elevation, ceiling rose and lighting.
Bedroom 2
Carpet flooring, central heated radiator, power points, uPVC double glazed window to rear elevation and lighting.
Bathroom
Vinyl flooring, shower cubicle, stand alone bath tub, pedestal sink basin and WC, uPVC double glazed window to rear elevation.
Externally
To the rear of the property is an enclosed yard with storage. To the front of the property is a small enclosed yard with metal railings, slate chippings and gated access.
Property Location
Marketed by Duckworths
Disclaimer Property descriptions and related information displayed on this page are marketing materials provided by Duckworths. estateagents365.uk does not warrant or accept any responsibility for the accuracy or completeness of the property descriptions or related information provided here and they do not constitute property particulars. Please contact Duckworths for full details and further information.


