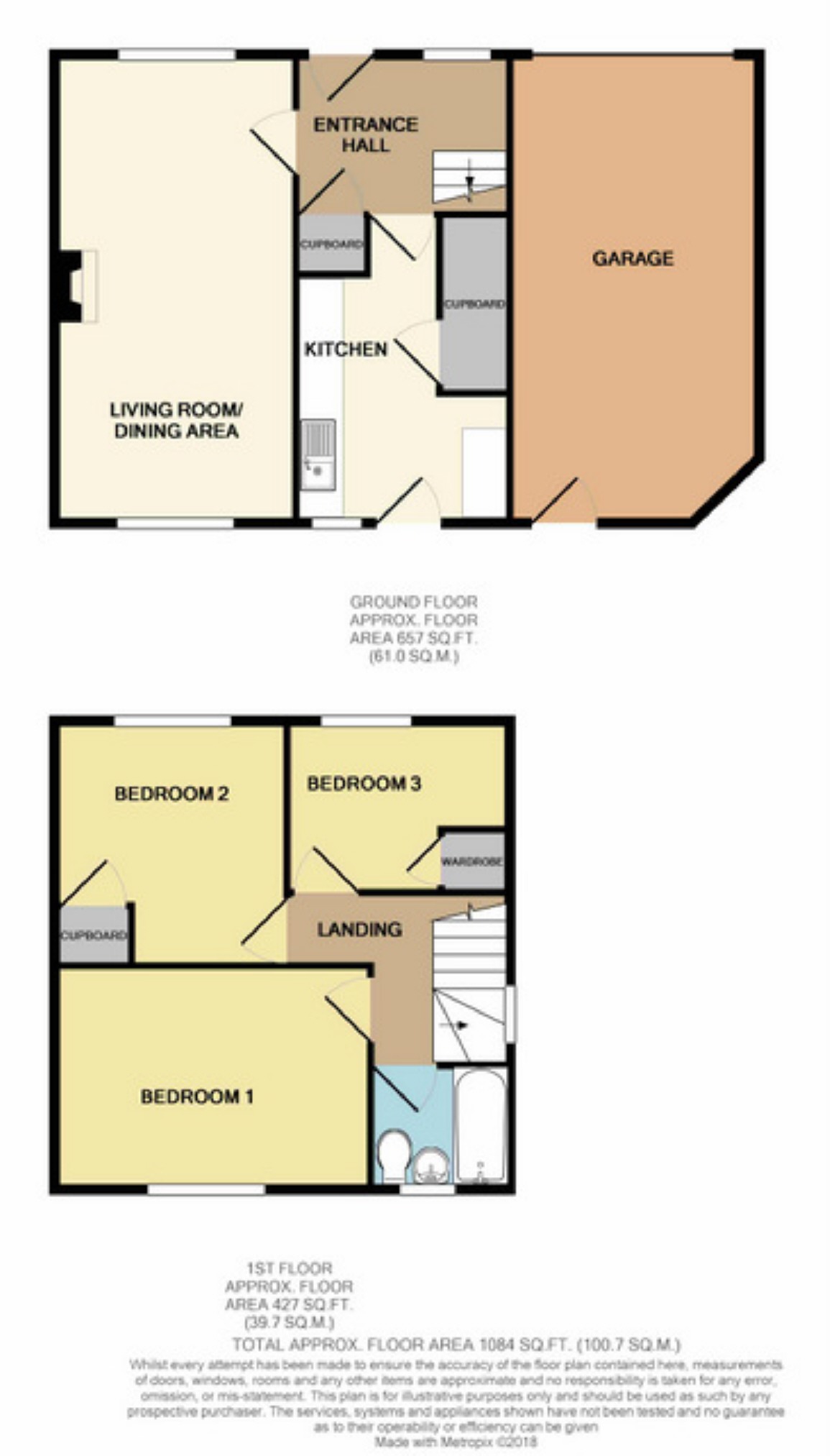End terrace house for sale in Coldstream TD12, 3 Bedroom
Quick Summary
- Property Type:
- End terrace house
- Status:
- For sale
- Price
- £ 115,000
- Beds:
- 3
- Baths:
- 1
- Recepts:
- 1
- County
- Scottish Borders
- Town
- Coldstream
- Outcode
- TD12
- Location
- Home Place, Coldstream, Berwickshire TD12
- Marketed By:
- Aitchisons Property Centre
- Posted
- 2019-01-04
- TD12 Rating:
- More Info?
- Please contact Aitchisons Property Centre on 01289 385017 or Request Details
Property Description
We are pleased to offer for sale this spacious and well proportioned three bedroom end terraced house, which has been well maintained throughout, with the benefits of full double glazing and gas central heating. This house would make a superb family home, which is located in a quiet residential area within easy walking distance to the centre of Coldstream.
The interior accommodation comprises of a duel aspect living room with dining area, a kitchen and three generous bedrooms and family bathroom. 'Off Road' parking on a driveway in front of the single garage which has a workshop area. Good sized gardens to the front and rear of the house, which are mainly laid to lawns with well stocked flowerbeds and shrubberies.
Viewing is highly recommended.
Entrance Hall (7'2 x 9'7 (2.18m x 2.92m))
Partially glazed door to the hall, which has a window to the front and stairs to the first floor landing. Built in cupboard housing the electric meters, and cloaks cupboard. Central heating radiator. One power point.
Living Room (21' x 10'10 (6.40m x 3.30m))
A spacious reception room with a double window to the front and rear of the house. Gas fire with a timber surround. Two central heating radiators. Four power points. TV aerial.
Kitchen (13'11 x 9'5 (4.24m x 2.87m))
A range of wall and floor kitchen units, with wood effect worktop surfaces with a tiled splash back. Stainless steel sink and drainer. New world gas cooker with a cooker hood above. Bosch automatic washing machine. Potterton wall mounted central heating boiler. Glazed door and window to rear. Central heating radiator. Large walk in storage cupboard. Five power points.
Landing (7' x 10'2 (2.13m x 3.10m))
Window to the side and access to the loft. One power point.
Bedroom 1 (9'6 x 14'2 (2.90m x 4.32m))
A double bedroom with a double window to the rear. Central heating radiator. Two power points. Telephone point.
Bathroom (5'7 x 6'4 (1.70m x 1.93m))
White three piece suite which includes a bath with a electric shower and curtain above. Wash hand basin below the frosted window to the rear. WC with toiler roll holder. Central heating radiator.
Bedroom 2 (10'11 x 10'5 (3.33m x 3.18m))
A double bedroom with a double window to the front. Built in storage cupboard. Central heating radiator. Two power points.
Bedroom 3 (7'11 x 10' (2.41m x 3.05m))
A single bedroom with a built in wardrobe. Window to the front. Two power points.
Garage (21'6 x 11'2 (6.55m x 3.40m))
A single garage with an up and over door to the front and a door to the rear. The garage has a workshop area, lighting, power and water connected.
Gardens
Wrought iron gates giving access to the driveway in front of the garage offering 'off road' parking. Generous gardens to the front and rear of the house which are mainly laid to lawns with flowerbed surrounds. There is a timber garden shed in the rear garden.
General Information
Full double glazing.
Gas central heating.
All fitted floor coverings included in the sale.
All mains services are connected.
Council tax band B.
Energy Rating D.
You may download, store and use the material for your own personal use and research. You may not republish, retransmit, redistribute or otherwise make the material available to any party or make the same available on any website, online service or bulletin board of your own or of any other party or make the same available in hard copy or in any other media without the website owner's express prior written consent. The website owner's copyright must remain on all reproductions of material taken from this website.
Property Location
Marketed by Aitchisons Property Centre
Disclaimer Property descriptions and related information displayed on this page are marketing materials provided by Aitchisons Property Centre. estateagents365.uk does not warrant or accept any responsibility for the accuracy or completeness of the property descriptions or related information provided here and they do not constitute property particulars. Please contact Aitchisons Property Centre for full details and further information.


