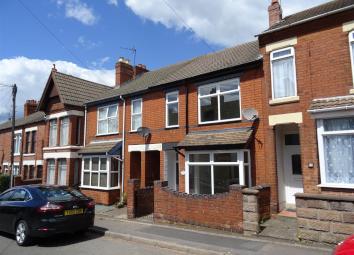End terrace house for sale in Coalville LE67, 3 Bedroom
Quick Summary
- Property Type:
- End terrace house
- Status:
- For sale
- Price
- £ 139,950
- Beds:
- 3
- Baths:
- 1
- Recepts:
- 2
- County
- Leicestershire
- Town
- Coalville
- Outcode
- LE67
- Location
- St. Saviours Road, Coalville, Leicestershire LE67
- Marketed By:
- Sinclair Estate Agents - Coalville
- Posted
- 2024-04-18
- LE67 Rating:
- More Info?
- Please contact Sinclair Estate Agents - Coalville on 01530 229214 or Request Details
Property Description
** A beautifully appointed and recently renovated three double bedroom mid terrace property located on the edge of coalville town centre. An internal inspection comes highly advised in order to appreciate the contemporary and spacious accommodation over two floors. ** EPC rating D. In brief the accommodation comprises entrance hall with feature flooring, bay fronted living room with additional rear reception room, modern fitted kitchen, rear lobby and contemporary three piece family bathroom suite all located on the ground floor. Stairs rise to the first floor offering three double bedrooms. Externally the property continues to impress with an easily maintained private garden to rear along with outbuilding with light and power. Additional benefits include double glazing, gas central heating and furthermore the property is offered with no upward chain.
Ground Floor
Entrance Hall
Has double glazed access door with period feature tiled flooring and giving access through to the living room.
Living Room (4.27m x 3.40m (14'0" x 11'2"))
Having double glazed bay fronted window with fireplace housing electric fire.
Rear Reception Room (4.45m x 3.63m (14'7" x 11'11"))
With double glazed window, radiator and feature fireplace housing electric fire.
Kitchen (3.18m x 2.57m (10'5" x 8'5"))
Offering a range of modern wall and base cream soft close units with integrated oven and grill, four ring hob and extractor hood, integrated fridge/freezer, stainless steel one-and-a-half bowl sink and drainer with mixer tap, radiator and double glazed window., tiled flooring and tiled splashback.
Rear Lobby
Has tiled flooring and provides double glazed access door to garden with access through to the family bathroom.
Family Bathroom
Has a three piece white suite comprising panelled bath with Wc and vanity wash hand basin, mains shower over bath, tiled flooring and tiled shower surround with double glazed opaque window and radiator.
First Floor
Landing
Stairs rise from the rear reception room to the landing with all rooms leading off.
Bedroom One (4.90m x 3.63m (16'1" x 11'11"))
With two double glazed windows.
Bedroom Two (3.91m x 3.66m (12'10" x 12'0"))
With double glazed window, radiator and airing cupboard housing combination boiler.
Bedroom Three (3.20m x 3.05m (10'6" x 10'0"))
With double glazed window and radiator.
Outside
Rear Garden
The private rear garden has no right-of-way through neighbouring property with paved patio and laid to lawn area having enclosed fenced boundary and side gate access with block built outbuilding having light and power supply.
Front Courtyard
Has a walled frontage with wrought iron access gate.
Property Location
Marketed by Sinclair Estate Agents - Coalville
Disclaimer Property descriptions and related information displayed on this page are marketing materials provided by Sinclair Estate Agents - Coalville. estateagents365.uk does not warrant or accept any responsibility for the accuracy or completeness of the property descriptions or related information provided here and they do not constitute property particulars. Please contact Sinclair Estate Agents - Coalville for full details and further information.


