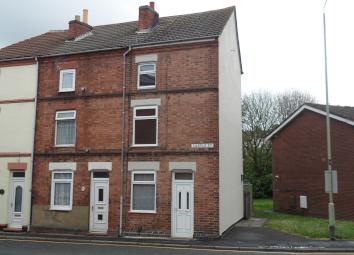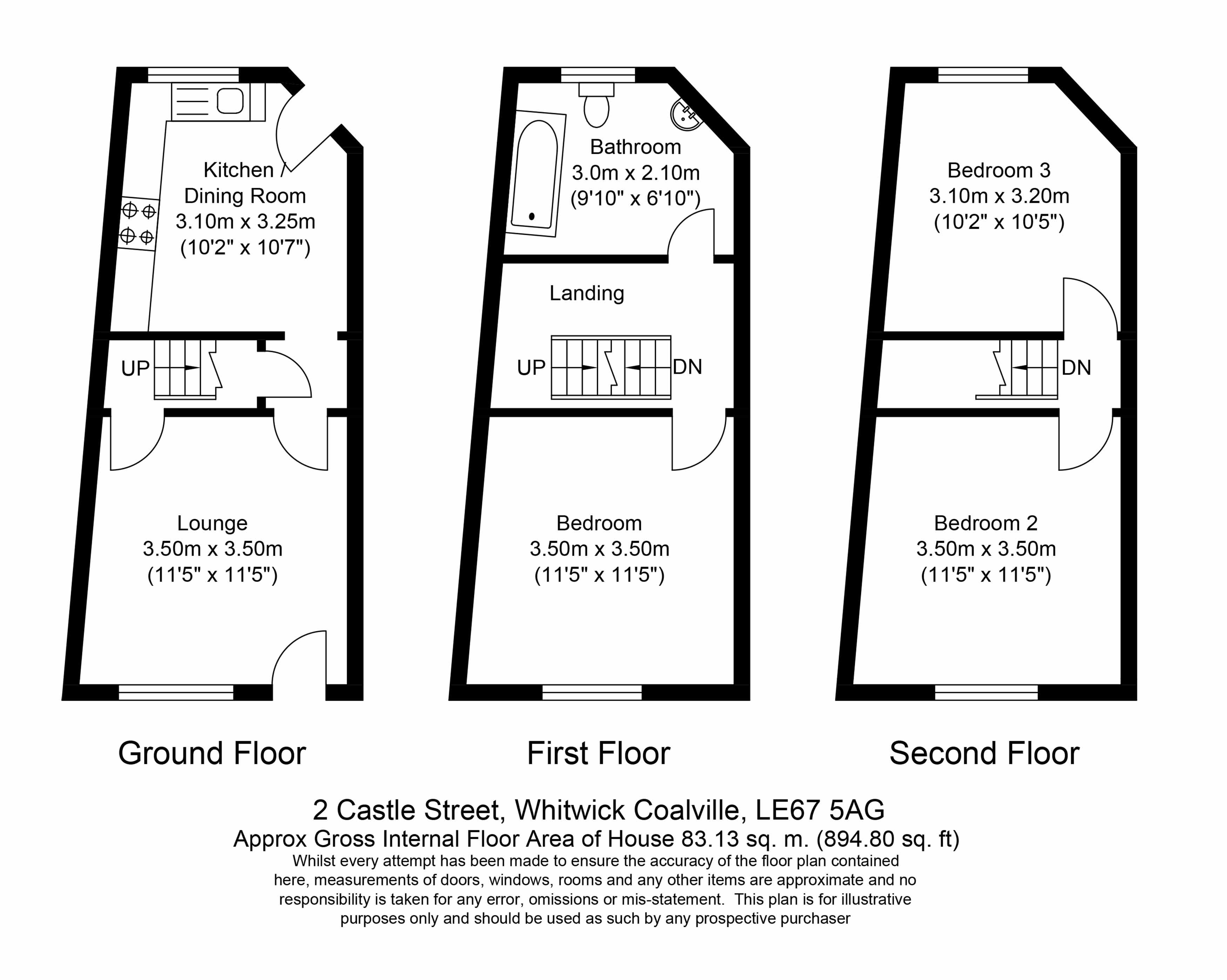End terrace house for sale in Coalville LE67, 3 Bedroom
Quick Summary
- Property Type:
- End terrace house
- Status:
- For sale
- Price
- £ 139,950
- Beds:
- 3
- Baths:
- 1
- Recepts:
- 1
- County
- Leicestershire
- Town
- Coalville
- Outcode
- LE67
- Location
- Castle Street, Whitwick, Coalville LE67
- Marketed By:
- 99Home Ltd
- Posted
- 2024-04-18
- LE67 Rating:
- More Info?
- Please contact 99Home Ltd on 020 8115 8799 or Request Details
Property Description
Property Ref: 3681
A rare opportunity to purchase this unique character three double bedroom, three storey end terraced property, In beautiful move in condition, dating back to the 1900's and benefiting from gas central heating, multi fuel stove and upvc double glazing. Being in a popular village location close to local amenities with links to motorways and airport.
In brief the property comprises of a lounge, kitchen, first floor landing, large double bedroom and a good sized bathroom, the second floor gives access to the second large double and third double bedrooms, the rear of the property has a private garden and a secure brick built outbuilding.
Ground floor:
Lounge - 3.50m x 3.50m (11'5" x 11'5")
Front aspect window, quality hardwood effect flooring, multi fuel stove in inglenook type fireplace, coving to the ceiling, four double power sockets, ariel, BT, Virgin connections, built in cupboard housing meters, Oak shelving unit, radiator and a door leading to the first floor.
Kitchen diner - 3.10m x 3.25m (10'2" x 10'7")
Fully fitted kitchen with ample storage space, granite double sink with mixer tap, gas cooker point, Extractor fan, plumbing for washing machine, coving to the ceiling, tiled floor, window and door to rear aspect, radiator and space for a table with chairs. Also under stair pantry/storage cupboard.
First floor:
Bedroom one - 3.50m x3.50m (11'5" x 11'5")
Generous size double room with window to the front aspect, coving to the ceiling, built in wardrobe/cupboard, fitted shelving unit, three double power-points, ariel socket and radiator.
Bathroom - 3.00m x 2.10m (9'10" x 6'10")
Good size modern bathroom with window to rear aspect, fully tiled walls and floor, fitted with three piece suite comprising of a P shaped bath with an electric shower and a glass shower screen, low-level WC, hand basin, mixer taps, extractor fan, fitted cupboard, and a radiator.
Landing
Two double power points, radiator and giving access to the second floor.
Second floor
Bedroom two - 3.50m x 3.50m (11'5" x 11'5")
Another generous size double room with window to the front aspect, lovely wood t&g ceiling, good sized built in wardrobe/cupboard, fitted shelving unit, three double power-points, ariel socket, radiator and loft access door.
Bedroom three - 3.10m x 3.20m (10'2" x 10'5")
Double room with window to the rear aspect, lovely wood t&g ceiling, cupboard housing hot water tank with emersion heater, three double power points, ariel socket and a radiator.
Loft
Pull down ladders, part boarded for storage, fitted light and fully insulated.
Outside
The front is flush fronted to the pavement with a gate to the side leading to the rear of the property and giving access to:
Garden - 7.3m x 4.1m (24" x 13'5")
Private low maintenance rear courtyard style garden, recent new fencing, with a secure brick built outbuilding measuring 2.65m x 2.5m (8'7" x 8'2") providing ample storage...
Property Ref: 3681
For viewing arrangement, please use 99home online viewing system.
If calling, please quote reference: 3681
gdpr: Applying for above property means you are giving us permission to pass your details to the vendor or landlord for further communication related to viewing arrangement or more property related information. If you disagree, please write us in the message so we do not forward your details to the vendor or landlord or their managing company.
Disclaimer : Is the seller's agent for this property. Your conveyancer is legally responsible for ensuring any purchase agreement fully protects your position. We make detailed enquiries of the seller to ensure the information provided is as accurate as possible.
Please inform us if you become aware of any information being inaccurate.
Property Location
Marketed by 99Home Ltd
Disclaimer Property descriptions and related information displayed on this page are marketing materials provided by 99Home Ltd. estateagents365.uk does not warrant or accept any responsibility for the accuracy or completeness of the property descriptions or related information provided here and they do not constitute property particulars. Please contact 99Home Ltd for full details and further information.


