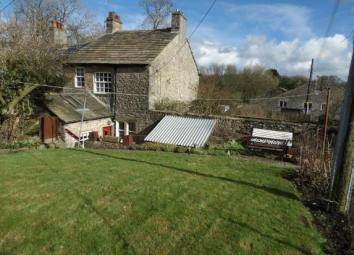End terrace house for sale in Clitheroe BB7, 3 Bedroom
Quick Summary
- Property Type:
- End terrace house
- Status:
- For sale
- Price
- £ 255,000
- Beds:
- 3
- Baths:
- 3
- Recepts:
- 2
- County
- Lancashire
- Town
- Clitheroe
- Outcode
- BB7
- Location
- Park Road, Gisburn, Clitheroe, . BB7
- Marketed By:
- Entwistle Green - Colne Sales
- Posted
- 2024-05-06
- BB7 Rating:
- More Info?
- Please contact Entwistle Green - Colne Sales on 01282 344728 or Request Details
Property Description
Simply stunning Grade II listed three bedroom end of terrace situated in the heart of the fabulous village of Gisburn. Boasting from character throughout, gardens front and rear. Viewing is recommended to appreciate everything this home has to offer. The property comprises of hallway, lounge, dining room, downstairs bathroom and kitchen. To the first floor, two bedrooms, wet room and bathroom two. A further stair case leads to attic bedroom three with WC.
Porch x . Tiled flooring, one ceiling light point into hallway.
Entrance Hall x . Exposed beams, storage and stairs to first floor.
Lounge 11'10" x 11'10" (3.6m x 3.6m). Bow window to front, window to side, feature fireplace and surround, tv point and exposed beams.
Dining Room 9'10" x 14'5" (3m x 4.4m). Two windows to side and rear, feature fireplace with surround leading to kitchen.
Bathroom One x . Under stairs, low level wc, vanity unit wash hand basin, wall mounted boiler and plumbing for washer.
Kitchen 10'2" x 9'6" (3.1m x 2.9m). A range of wall and base units with complementary work surfaces, integrated electric oven fan over, stainless steel microwave, stainless steel ring hob, tiled flooring, Velux window and back door.
Landing x .
Bathroom Two x . Walk in shower, low level wc, vanity hand wash basin and tiled flooring.
Bedroom One 15'1" x 10'2" (4.6m x 3.1m).
Bedroom Two 10'2" x 11'10" (3.1m x 3.6m).
Bathroom Three x . Bath, vanity wash hand basin, heated towel rail and window to front.
Attic Bedroom Three 15'9" x 14'9" (4.8m x 4.5m).
WC x . Low level wc, wash hand basin.
Outside x . With a stone wall perimeter, mostly laid to lawn areas with steps leading to top garden. Lpg storage tank.
Property Location
Marketed by Entwistle Green - Colne Sales
Disclaimer Property descriptions and related information displayed on this page are marketing materials provided by Entwistle Green - Colne Sales. estateagents365.uk does not warrant or accept any responsibility for the accuracy or completeness of the property descriptions or related information provided here and they do not constitute property particulars. Please contact Entwistle Green - Colne Sales for full details and further information.


