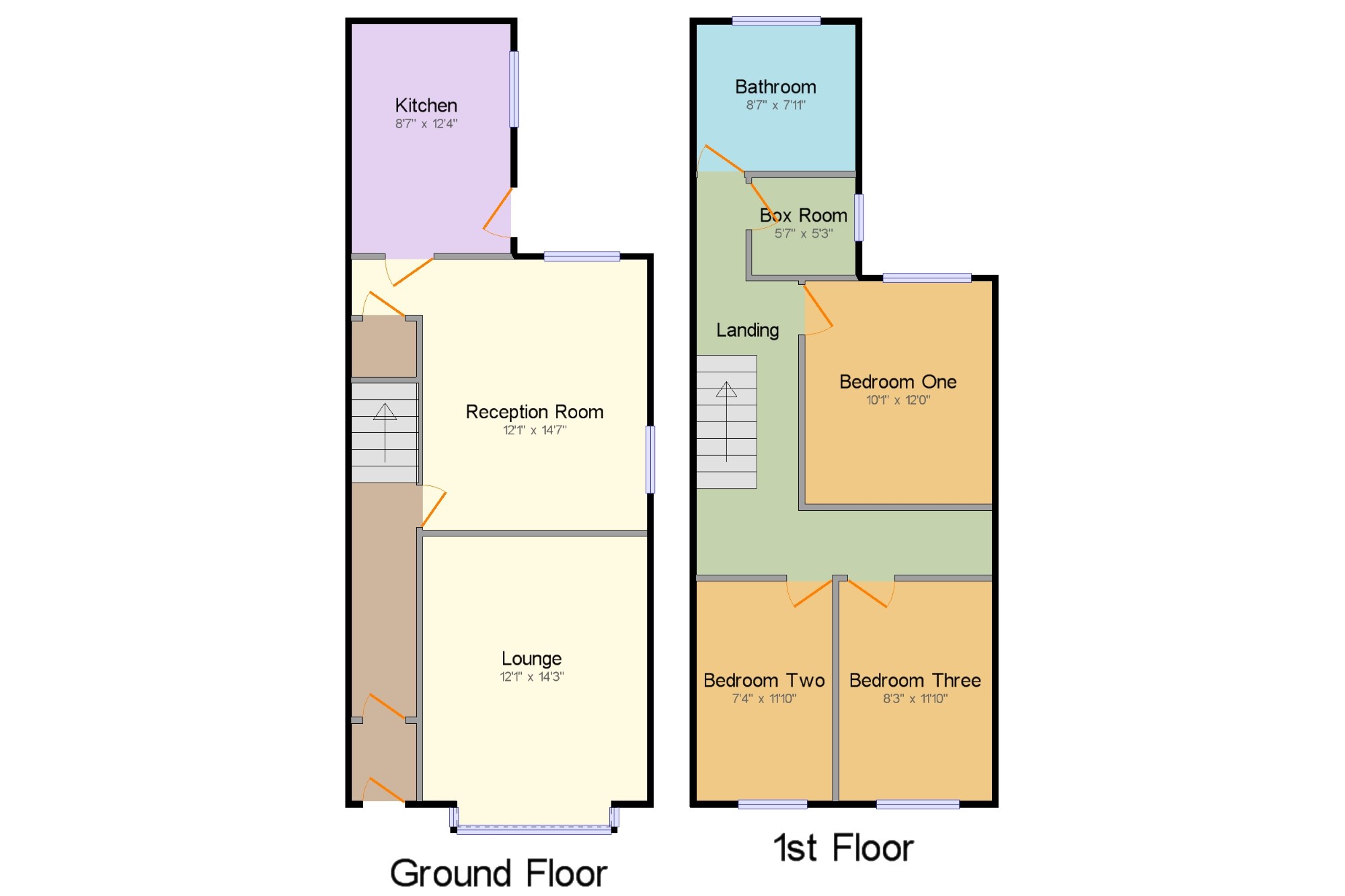End terrace house for sale in Chorley PR7, 3 Bedroom
Quick Summary
- Property Type:
- End terrace house
- Status:
- For sale
- Price
- £ 95,000
- Beds:
- 3
- Baths:
- 1
- Recepts:
- 2
- County
- Lancashire
- Town
- Chorley
- Outcode
- PR7
- Location
- Weldbank Lane, Chorley, Lancashire, Uk PR7
- Marketed By:
- Entwistle Green - Chorley
- Posted
- 2024-04-30
- PR7 Rating:
- More Info?
- Please contact Entwistle Green - Chorley on 01257 802874 or Request Details
Property Description
An exciting opportunity to purchase this spacious end of terrace property which is in need of some modernisation and with no chain delay, the property briefly comprises of; vestibule, hallway, lounge with feature bay window, reception room, fitted kitchen, to the first floor; three bedrooms plus a box room, family bathroom, to the outside; the property benefits from a front garden and an enclosed yard to the rear. A viewing is essential in order to appreciate the great potential this property has to offer.
End of terrace property in need of some modernisation.
Hallway, two good size reception rooms, fitted kitchen.
Three bedrooms plus a box room, family bathroom.
Front garden, enclosed rear yard.
No chain delay.
Vestibule x . Double glazed external entrance door, glazed door leading to the hallway.
Hallway x . Original covings and cornices, stairs leading to first floor, radiator.
Lounge 12'1" x 14'3" (3.68m x 4.34m). Double glazed bay window to front, gas fire.
Reception Room 12'1" x 14'7" (3.68m x 4.45m). Gas fire, single glazed window to the rear and side, radiator, door leading to the kitchen.
Kitchen 8'7" x 12'4" (2.62m x 3.76m). Fitted wall and base units with contrasting worktops, sink and drainer, under stairs storage, UPVC door and single glazed window to side.
Landing x . Loft access.
Bedroom One 10'1" x 12' (3.07m x 3.66m). Double glazed window to rear, radiator.
Bedroom Two 7'4" x 11'10" (2.24m x 3.6m). Double glazed window to front, radiator.
Bedroom Three 8'3" x 11'10" (2.51m x 3.6m). Double glazed window to front, radiator.
Bathroom 8'7" x 7'11" (2.62m x 2.41m). Three piece suite with panelled bath, low flush WC, pedestal sink, tiled splash backs, radiator, single glazed window to rear.
Box Room 5'7" x 5'3" (1.7m x 1.6m). Single glazed window to side, radiator.
Outside x . Front garden. Enclosed yard to rear.
Property Location
Marketed by Entwistle Green - Chorley
Disclaimer Property descriptions and related information displayed on this page are marketing materials provided by Entwistle Green - Chorley. estateagents365.uk does not warrant or accept any responsibility for the accuracy or completeness of the property descriptions or related information provided here and they do not constitute property particulars. Please contact Entwistle Green - Chorley for full details and further information.


