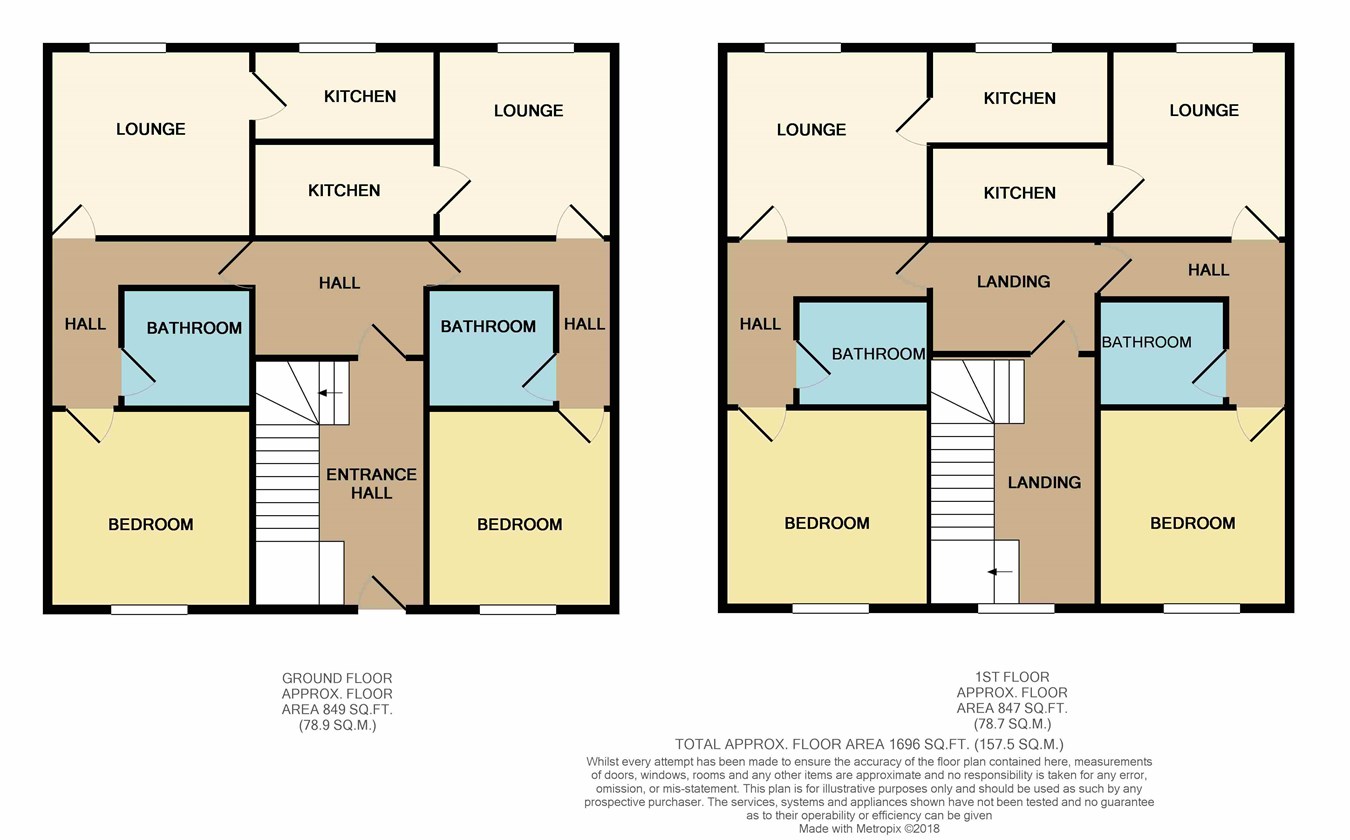End terrace house for sale in Chorley PR6, 4 Bedroom
Quick Summary
- Property Type:
- End terrace house
- Status:
- For sale
- Price
- £ 200,000
- Beds:
- 4
- County
- Lancashire
- Town
- Chorley
- Outcode
- PR6
- Location
- Gordon Street, Chorley PR6
- Marketed By:
- Miller Metcalfe - Horwich
- Posted
- 2019-01-31
- PR6 Rating:
- More Info?
- Please contact Miller Metcalfe - Horwich on 01204 351649 or Request Details
Property Description
Miller Metcalfe are pleased to offer for sale this four one bedroom self contained hmo apartments. Each with intercom system, ideal for investors, benefits from fully fitted kitchens, three piece shower room, lounge and one bedroom. Situated over two floors with a communal garden to the rear.
Flat 1 - ground floor
Bedroom
6' 10" x 8' 10" (2.08m x 2.69m) Radiator, window to the front.
Shower room.
Low level wc, wash hand basin, walk in shower.
Lounge
7' 3" x 7' 5" (2.21m x 2.26m) Window to the rear, radiator.
Kitchen
5' 11" x 6' 5" (1.80m x 1.96m) Vinyl flooring, oven and hob, sink and drainer, window to the rear, wall and base units.
Flat 2 - ground floor
Bedroom
6' 10" x 8' 10" (2.08m x 2.69m) Radiator, window to the front.
Shower room
Low level wc, wash hand basin and walk in shower. Radiator.
Lounge
7' 3" x 7' 5" (2.21m x 2.26m) Window to the rear, radiator.
Kitchen
5' 11" x 6' 5" (1.80m x 1.96m) Wall and base units, oven and hob, vinyl flooring, sink unit, window to the rear.
Flat 3 - first floor
Bedroom
6' 10" x 8' 10" (2.08m x 2.69m) Window to the front, radiator.
Shower room
Low level wc, wash hand basin, shower cubicle, radiator.
Lounge
7' 3" x 7' 5" (2.21m x 2.26m) Window to the rear, vinyl flooring, radiator.
Kitchen
5' 11" x 6' 5" (1.80m x 1.96m) Oven and hob, vinyl flooring, sink and drainer, window to the rear, wall and base units.
Flat 4
Bedroom
6' 10" x 8' 10" (2.08m x 2.69m) Radiator, window to the front.
Shower room
Walk in shower, wc, wash hand basin.
Lounge
7' 3" x 7' 5" (2.21m x 2.26m) Window to the rear, radiator.
Kitchen
5' 11" x 6' 5" (1.80m x 1.96m) Vinyl flooring, oven and hob, sink and drainer, window to the rear, wall and base units.
Property Location
Marketed by Miller Metcalfe - Horwich
Disclaimer Property descriptions and related information displayed on this page are marketing materials provided by Miller Metcalfe - Horwich. estateagents365.uk does not warrant or accept any responsibility for the accuracy or completeness of the property descriptions or related information provided here and they do not constitute property particulars. Please contact Miller Metcalfe - Horwich for full details and further information.


