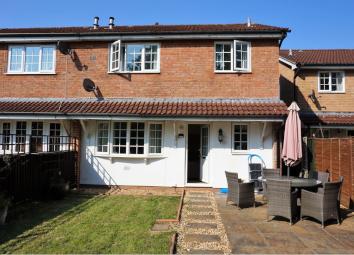End terrace house for sale in Chippenham SN15, 2 Bedroom
Quick Summary
- Property Type:
- End terrace house
- Status:
- For sale
- Price
- £ 189,995
- Beds:
- 2
- Baths:
- 1
- Recepts:
- 1
- County
- Wiltshire
- Town
- Chippenham
- Outcode
- SN15
- Location
- James Close, Chippenham SN15
- Marketed By:
- Purplebricks, Head Office
- Posted
- 2024-04-28
- SN15 Rating:
- More Info?
- Please contact Purplebricks, Head Office on 024 7511 8874 or Request Details
Property Description
A two bedroom back to back property on the Pewsham development and ideally situated for shops and amenities. The property offers much scope and potential and would be an ideal first time or investment purchase. The well presented accommodation comprises; storm porch, sitting room, kitchen to the ground floor, the first floor has two bedrooms and bathroom and externally there is allocated parking and an extensive garden.
The property is just a short walk away from the town and all amenities which include a public library and the pleasant Monkton Park with a nine hole golf course and riverside walks and cycleways. There is convenient pedestrian access to the mainline railway station (London Paddington - approx. 75 minutes). The M4 motorway, the A4 and the A420 offer excellent motor commuting to the major centres of Bath, Bristol, Swindon & London.
Living Room
14'0" x 12'5"
Double glazed windows and door to front. Stairs rise to first floor accommodation. Wood flooring. Double radiator. Through to;
Kitchen
12'5" x 5'7"
Dual aspect with double glazed windows to front and side. Fitted with a good range of wall and base units with ample woodblock worksurfaces. Tiled flooring. Space for a fridge freezer, cooker and plumbing for a washing machine. Double radiator.
Landing
Doors to;
Bedroom One
12'5" max narrowing to 8'10" x 10'9"
Double glazed window to front. Double radiator. Storage cupboard and recess with hanging rail and shelving.
Bedroom Two
8'11" x 5'11"
Double glazed window to front. Double radiator.
Bathroom
Double glazed window to side. Fitted with a white suite comprising panelled bath with shower over and tiled surround, low flush WC and pedestal wash hand basin. Wall mounted heater.
Garden
One of the main features of this lovely property is the extensive private garden found to the front which has areas of lawn and a paved patio area. Enclosed by a mix of timber fencing and wall.
Allocated Parking
Allocated parking within off-road carpark.
Property Location
Marketed by Purplebricks, Head Office
Disclaimer Property descriptions and related information displayed on this page are marketing materials provided by Purplebricks, Head Office. estateagents365.uk does not warrant or accept any responsibility for the accuracy or completeness of the property descriptions or related information provided here and they do not constitute property particulars. Please contact Purplebricks, Head Office for full details and further information.


