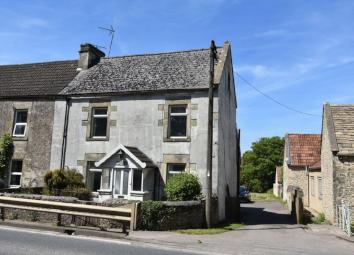End terrace house for sale in Chippenham SN14, 4 Bedroom
Quick Summary
- Property Type:
- End terrace house
- Status:
- For sale
- Price
- £ 375,000
- Beds:
- 4
- Baths:
- 1
- Recepts:
- 2
- County
- Wiltshire
- Town
- Chippenham
- Outcode
- SN14
- Location
- The Folly, Cold Ashton, Chippenham SN14
- Marketed By:
- Brunt & Fussell
- Posted
- 2024-04-28
- SN14 Rating:
- More Info?
- Please contact Brunt & Fussell on 0117 444 9690 or Request Details
Property Description
Situated on the edge of the Cotswolds with great commuter access to both Bristol, Bath and the M4 is this delightful cottage, although much loved, requiring a comprehensive refurbishment throughout. Myrtle Cottage can be found directly on the A420, just off the A46 and is set in approx a 3rd of an acre. The accommodation comprises porch, lounge with open fire place, dining room, kitchen and cloakroom. There are three bedrooms and four piece bathroom to the first floor, with a staircase up to a large fourth room with storage off. The property further benefits from oil central heating, large garage/workshop and ample gardens to the rear. The garage is accessed by a gate to the side of the property which shares access with the rank of cottages. Call to view.
Nearby
The Folly, Cold Ashton is located approximately 7 miles from Bath, 2 miles from Marshfield, 10 miles to the M4 Bath junction, 11 miles to Chippenham and 8 miles to Castle Coombe.
Entrance
Via front door to
Porch
With further door to
Lounge (14' 2'' x 14' 1'' (4.31m x 4.29m))
Upvc double glazed window to front aspect, radiator, open fire place with wood burner, double doors to dining room, door to
Kitchen (16' 10'' x 10' 10'' (5.13m x 3.30m))
Windows to rear aspect, radiator, range of fitted units with sink, cupboard housing oil fired boiler, door to
Rear Hallway
With door leading outside, further door to
W/C
With w/c and wash hand basin.
Dining Room (10' 11'' x 8' 11'' (3.32m x 2.72m))
Upvc double glazed window to front aspect, radiator, service cupboard, stairs to first floor landing.
First Floor Landing
Stairs to second floor, doors to
Bedroom One (14' 7'' x 12' 5'' (4.44m x 3.78m))
Upvc double glazed window to front aspect, radiator.
Bedroom Two (10' 8'' x 10' 5'' (3.25m x 3.17m))
Upvc double glazed window to front aspect, radiator.
Bedroom Three (11' 8'' x 8' 6'' (3.55m x 2.59m))
Upvc double glazed window to front aspect, radiator.
Second Floor
With door to
Bedroom Four (16' 1'' x 11' 2'' (4.90m x 3.40m))
Some limited head height, access to loft, windows to side and rear aspect, cupboards to recess, further door to
Store Room (10' 8'' x 7' 10'' (3.25m x 2.39m))
Garage/Workshop
Large garage/workshop with power, electric up and over door.
Outside
Shared gate to side of property leading to garage and rear garden. Garden mainly laid to lawn with various mature trees.
Property Location
Marketed by Brunt & Fussell
Disclaimer Property descriptions and related information displayed on this page are marketing materials provided by Brunt & Fussell. estateagents365.uk does not warrant or accept any responsibility for the accuracy or completeness of the property descriptions or related information provided here and they do not constitute property particulars. Please contact Brunt & Fussell for full details and further information.

