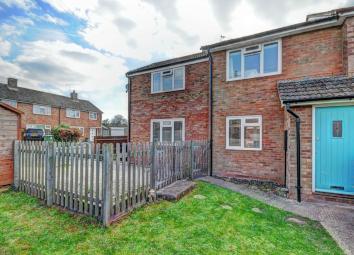End terrace house for sale in Chinnor OX39, 2 Bedroom
Quick Summary
- Property Type:
- End terrace house
- Status:
- For sale
- Price
- £ 290,000
- Beds:
- 2
- Baths:
- 1
- Recepts:
- 1
- County
- Oxfordshire
- Town
- Chinnor
- Outcode
- OX39
- Location
- Elm Drive, Chinnor OX39
- Marketed By:
- Bonners and Babingtons Ltd
- Posted
- 2024-04-08
- OX39 Rating:
- More Info?
- Please contact Bonners and Babingtons Ltd on 01844 447005 or Request Details
Property Description
A beautifully presented and stylish two bedroom end terrace house located within the highly desirable village of Chinnor with excellent transport links and schools nearby. The property accommodation comprises of; entrance porch way, open plan kitchen / diner with sliding door leading to the sunny courtyard garden with rear access and a good sized dual aspect living room, perfect for those cosy nights in. Upstairs there are two double bedrooms, one with fitted wardrobes and a modern family bathroom with bath and over head shower as well as a heated towel rail. To the front of the property; a sunny and secluded generous garden with hedging and gate leading to the driveway with parking for one vehicle.
Other notable features include; gas central heating, double glazed windows and loft space for all your storage needs.
Location
Situated at the foot of the Chiltern Hills, Chinnor is a popular village conveniently situated on the Oxfordshire/Buckinghamshire borders. Within the village there are good local facilities including a variety of shops, churches, pubs and restaurants, post office, doctor's surgery, a nursery and two combined schools. Chinnor lies within catchment for the highly regarded Lord Williams's secondary school in Thame.
M40(Junction 6) is within 3 miles giving access to Oxford(20 miles), High Wycombe(13 miles) and London(48 miles). Princes Risborough mainline station is within 5 miles (Marylebone 35 minutes).
Notice
Please note we have not tested any apparatus, fixtures, fittings, or services. Interested parties must undertake their own investigation into the working order of these items. All measurements are approximate and photographs provided for guidance only.
Property Location
Marketed by Bonners and Babingtons Ltd
Disclaimer Property descriptions and related information displayed on this page are marketing materials provided by Bonners and Babingtons Ltd. estateagents365.uk does not warrant or accept any responsibility for the accuracy or completeness of the property descriptions or related information provided here and they do not constitute property particulars. Please contact Bonners and Babingtons Ltd for full details and further information.


