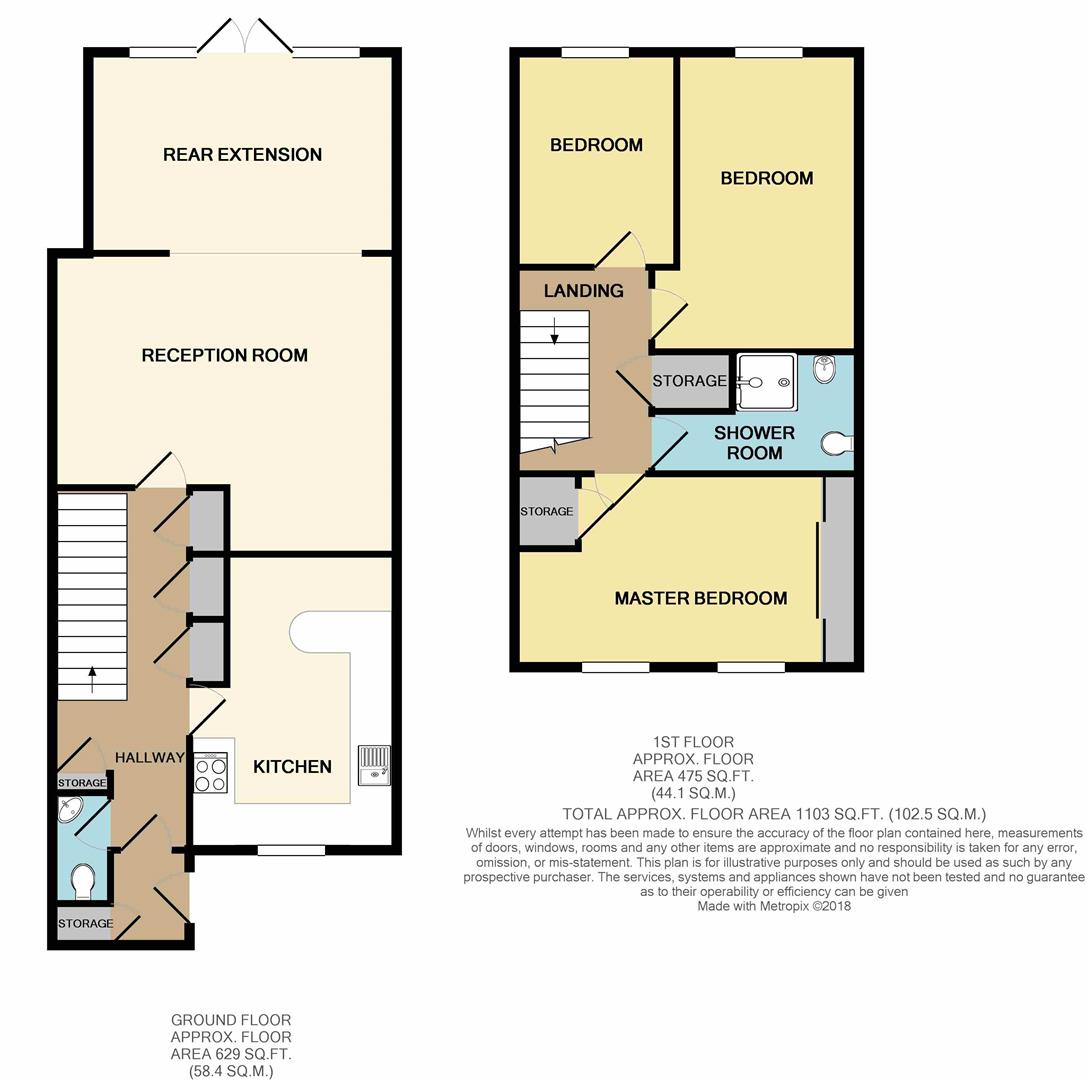End terrace house for sale in Chigwell IG7, 3 Bedroom
Quick Summary
- Property Type:
- End terrace house
- Status:
- For sale
- Price
- £ 310,000
- Beds:
- 3
- Baths:
- 1
- Recepts:
- 1
- County
- Essex
- Town
- Chigwell
- Outcode
- IG7
- Location
- Limes Avenue, Chigwell IG7
- Marketed By:
- Arbon & Miller
- Posted
- 2018-10-23
- IG7 Rating:
- More Info?
- Please contact Arbon & Miller on 020 3463 0530 or Request Details
Property Description
*** chain free *** We are delighted to offer this three bedroom end terrace family home situated in a quiet cul-de-sac location within 1/4 of a mile of local shopping facilities and bus services and within 1/2 mile of Hainault central line station. Among the properties many key features include a spacious lounge as well as a 16ft x 9ft master bedroom. The property is also being sold with no ongoing chain. A fantastic affordable 3 bedroom terraced house in Chigwell. This property is ideal for accommodating a family. This is a great home for a first time buyer.
Entrance Porch (1.73m x 1.37m (5'8 x 4'6))
UPVC double glazed door, door to storage cupboard, further multi glazed door to:@
Entrance Hall (5.36m x 1.73m to extremes (17'7 x 5'8 to extremes))
Double radiator, wood strip flooring, four storage cupboards (housing meters and combi boiler), wall light point, stairs to first floor, door to cloakroom, further doors to all rooms.
Cloakroom (1.60m x 0.84m (5'3 x 2'9))
Low level wc, wash hand basin, tiled walls.
Kitchen (4.27m x 3.00m to extremes (14' x 9'10 to extremes))
Range of wall and base units with concealed lighting, working surfaces, cupboards and drawers, display cabinets, breakfast bar area, four ring gas hob with electric oven, integrated fridge/freezer and washing machine, plumbing for dishwasher, sink top with mixer tap, tiled splashback, double radiator, inset spotlights to ceiling, two light double glazed window.
Lounge (4.95m x 4.32m to extremes (16'3 x 14'2 to extremes)
Two double radiators, coved cornice, ceiling rose, wood strip flooring, two wall light points, opening to:
Rear Extension (4.45m x 2.90m (14'7 x 9'6))
Wood strip flooring, wall light point, ceiling rose, coved cornice, double glazed double doors with fixed sidelights to rear garden.
Landing (2.97m x 1.88m (9'9 x 6'2))
Access to loft, storage cupboard housing water tank, door to all rooms.
Bedroom One (4.62m into wardrobe recess x 2.79m (15'2 into ward)
Two double glazed two light windows, radiator, fitted wardrobes to one wall, further storage cupboard.
Bedroom Two (4.29m x 2.92m max (14'1 x 9'7 max))
Two light double glazed window, radiator.
Bedroom Three (3.10m x 2.16m (10'2 x 7'1))
Two light double glazed window, double radiator, ceiling rose.
Shower Room (2.90m x 1.75m to extremes (9'6 x 5'9 to extremes))
Shower cubicle with electric power shower, low level wc, pedestal wash hand basin, suspended ceiling, tiled walls, radiator.
Rear Garden
Raised decking area, flower beds to side, remainder paved, rear pedestrian access, outside light, outside power point.
Property Location
Marketed by Arbon & Miller
Disclaimer Property descriptions and related information displayed on this page are marketing materials provided by Arbon & Miller. estateagents365.uk does not warrant or accept any responsibility for the accuracy or completeness of the property descriptions or related information provided here and they do not constitute property particulars. Please contact Arbon & Miller for full details and further information.


