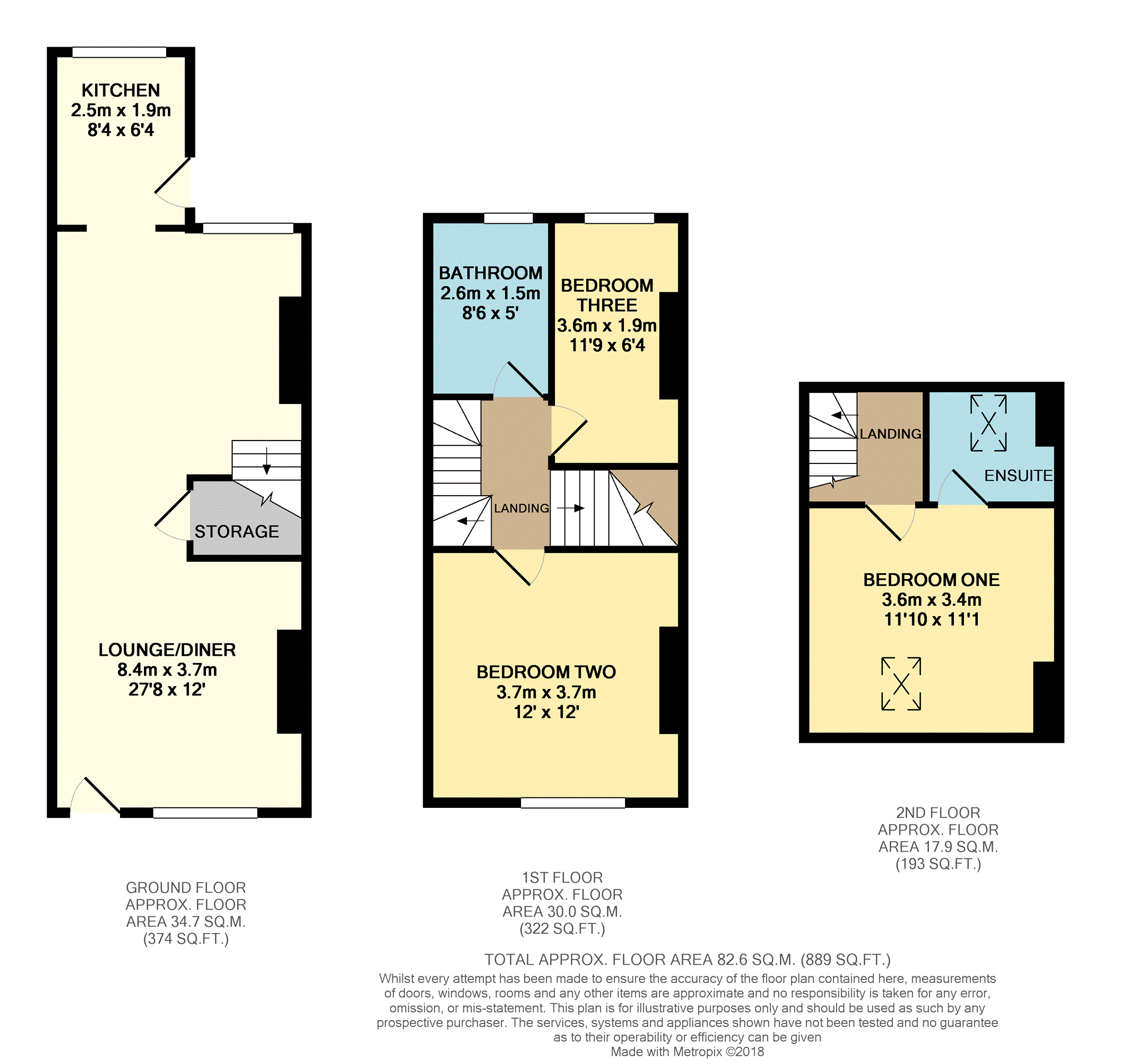End terrace house for sale in Chesterfield S43, 3 Bedroom
Quick Summary
- Property Type:
- End terrace house
- Status:
- For sale
- Price
- £ 70,000
- Beds:
- 3
- Baths:
- 2
- Recepts:
- 2
- County
- Derbyshire
- Town
- Chesterfield
- Outcode
- S43
- Location
- Middlecroft Road, Staveley, Chesterfield S43
- Marketed By:
- Purplebricks, Head Office
- Posted
- 2018-12-02
- S43 Rating:
- More Info?
- Please contact Purplebricks, Head Office on 0121 721 9601 or Request Details
Property Description
**guide price £75,000 - £85,000**
Available with no chain is this spacious three bedroom end terraced house with converted attic situated in a popular residential location with amenities and the M1 Motorway within easy reach. The property comprises: Open plan lounge/dining room, kitchen, two first floor bedrooms, bathroom and a second floor master bedroom with en-suite shower room. Gas central heating and double glazing are installed, whilst outside to the rear there is a patio and driveway providing off road parking. Viewing is highly advised to appreciate the extent of accommodation available.
Lounge/Dining Room
12' x 27'8" (max)
With double glazed entrance door, three radiators, laminate flooring, storage cupboard, stairs leading to the first floor and front, side and rear facing double glazed windows.
Kitchen
6'4" x 8'4"
Having fitted wall cupboards and base units incorporating a single drainer stainless steel sink, integrated oven and four ring gas hob with extractor, plumbing for a washing machine and space for a fridge freezer. There is a radiator, rear facing double glazed window, laminate floor and double glazed rear entrance door.
First Floor Landing
With storage cupboard and stairs leading to the second floor.
Bedroom Two
12' x 12'
With radiator and front facing double glazed window.
Bedroom Three
6'4" x 11'9"
With radiator and rear facing double glazed window.
Bathroom
5'2" x 8'6"
Having a suite comprising a panelled bath, pedestal wash basin and low level WC. There is a radiator, double glazed window and extractor fan.
Second Floor Landing
With eaves storage cupboard.
Bedroom One
11'10" x 11'1 (max)
With radiator, double glazed skylight and eaves storage cupboard.
En-Suite
6'3" x 5'7"
Having a shower cubicle, low level WC, pedestal wash basin, double glazed skylight and extractor fan.
Outside
To the rear there is a block paved yard with steps leading up to a flagged patio and driveway which provides off road parking.
Property Location
Marketed by Purplebricks, Head Office
Disclaimer Property descriptions and related information displayed on this page are marketing materials provided by Purplebricks, Head Office. estateagents365.uk does not warrant or accept any responsibility for the accuracy or completeness of the property descriptions or related information provided here and they do not constitute property particulars. Please contact Purplebricks, Head Office for full details and further information.


