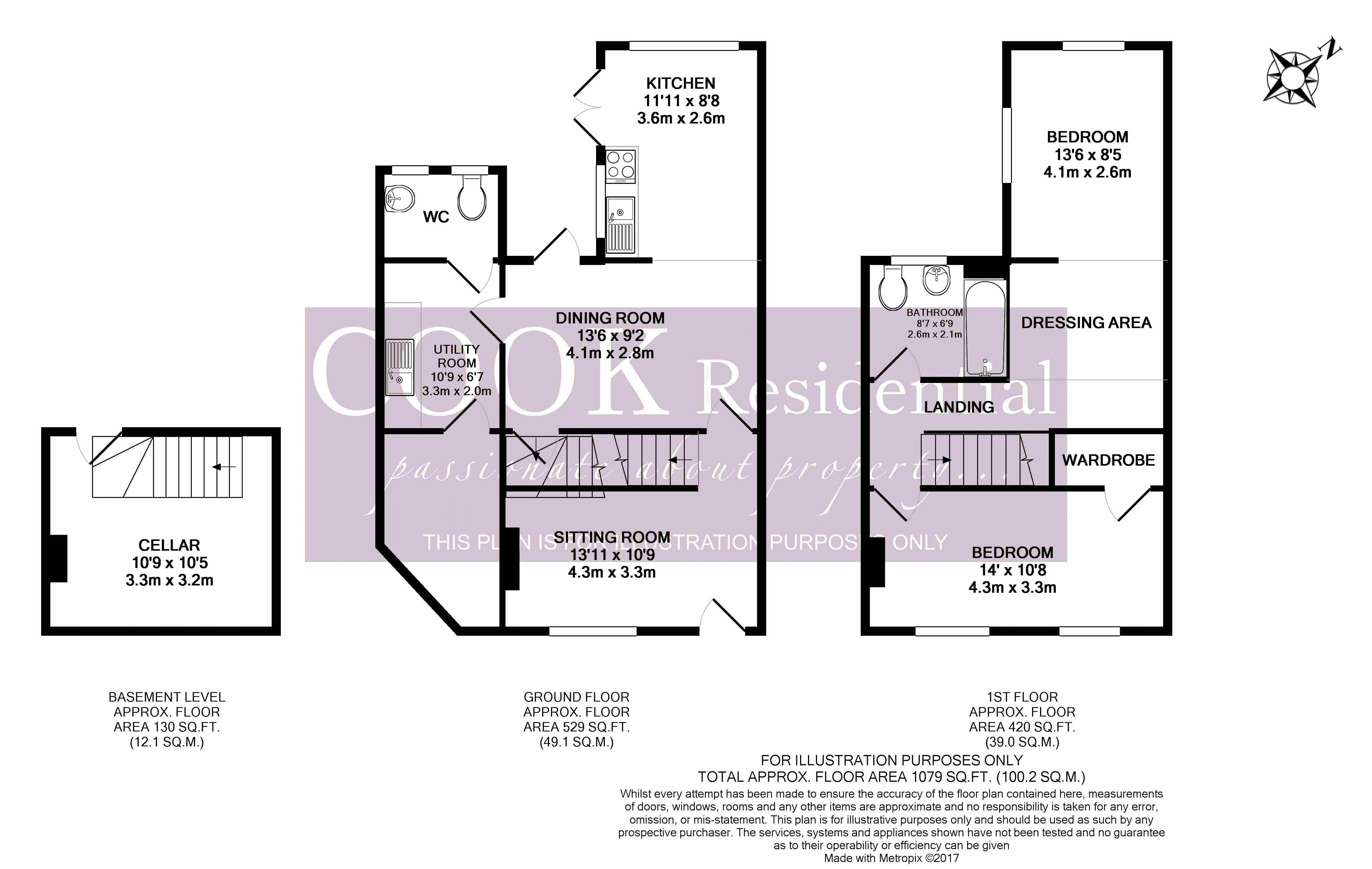End terrace house for sale in Cheltenham GL51, 2 Bedroom
Quick Summary
- Property Type:
- End terrace house
- Status:
- For sale
- Price
- £ 285,000
- Beds:
- 2
- Baths:
- 2
- Recepts:
- 2
- County
- Gloucestershire
- Town
- Cheltenham
- Outcode
- GL51
- Location
- Townsend Street, Cheltenham GL51
- Marketed By:
- Cook Residential
- Posted
- 2024-04-25
- GL51 Rating:
- More Info?
- Please contact Cook Residential on 01242 354014 or Request Details
Property Description
Built in the late 1800's, located in the heart of Cheltenham Town Centre and within easy reach of Cheltenham Spa Train Station, is this beautifully presented, end of terrace property. Having been refurbished to a high standard throughout, this gorgeous house boasts a spacious, open plan kitchen/diner and a rear enclosed garden.
Cheltenham is a beautiful Regency town famous for its many festivals including Literature, Music, Science and the legendary Cheltenham Gold Cup. In addition to its festivals, Cheltenham has an enviable reputation for fantastic schools, some of which are internationally recognised. The town centre itself boasts a variety of local and high street shops, eateries, bars and art galleries attracting visitors from far and wide.
This property has been within the same family for many years and the property has undergone total refurbishment throughout, creating a modern and contemporary feel. The property was built in the late 1800s and additional gardens were purchased to create a beautiful, secluded, enclosed rear garden.
The accommodation comprises entrance hall leading to sitting room with engineered oak flooring and recently installed log burner. There is an opening leading to the staircase and open plan kitchen/diner. The dining area has engineered oak flooring, a door to rear garden and is open plan to a stunning kitchen breakfast room.
The kitchen breakfast area boasts tiled flooring, double French doors to the garden and there is a range of fitted appliances including; dishwasher, fridge, oven, hob and hood. There is a separate utility room with tiled flooring and integrated washing machine and tumble dryer. The utility room leads to a storage room and a downstairs cloakroom with tiled flooring and heated towel rail.
Off the dining area is access to cellar which is currently used for storage and offers head height of over 6ft / 1.83m; Upstairs the landing offers an open plan dressing area, two generous double bedrooms, the master bedroom offers a fitted wardrobe) and a generous family bathroom with tiled flooring, bath with shower over, heated towel rail and part tiled walls. The hallway, stairs, landing and front bedroom have all had newly fitted carpets.
The garden is enclosed, there is a patio area, side access, outside tap, outside light, outside power sockets and steps leading to an area which is mainly laid to lawn. The current owners have installed fitted white blinds and shutters which we have been informed would be included in the sale, other curtains and blinds in the kitchen and living room are available by separate negotiations.
An internal viewing is essential to appreciate what this charming property has to offer.
All information regarding the property details, including position on Freehold is to be confirmed between vendor and purchaser solicitors.
Property Location
Marketed by Cook Residential
Disclaimer Property descriptions and related information displayed on this page are marketing materials provided by Cook Residential. estateagents365.uk does not warrant or accept any responsibility for the accuracy or completeness of the property descriptions or related information provided here and they do not constitute property particulars. Please contact Cook Residential for full details and further information.


