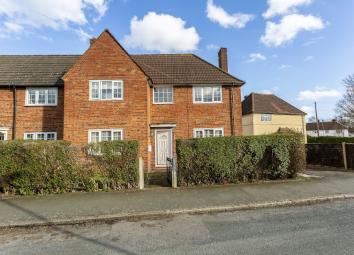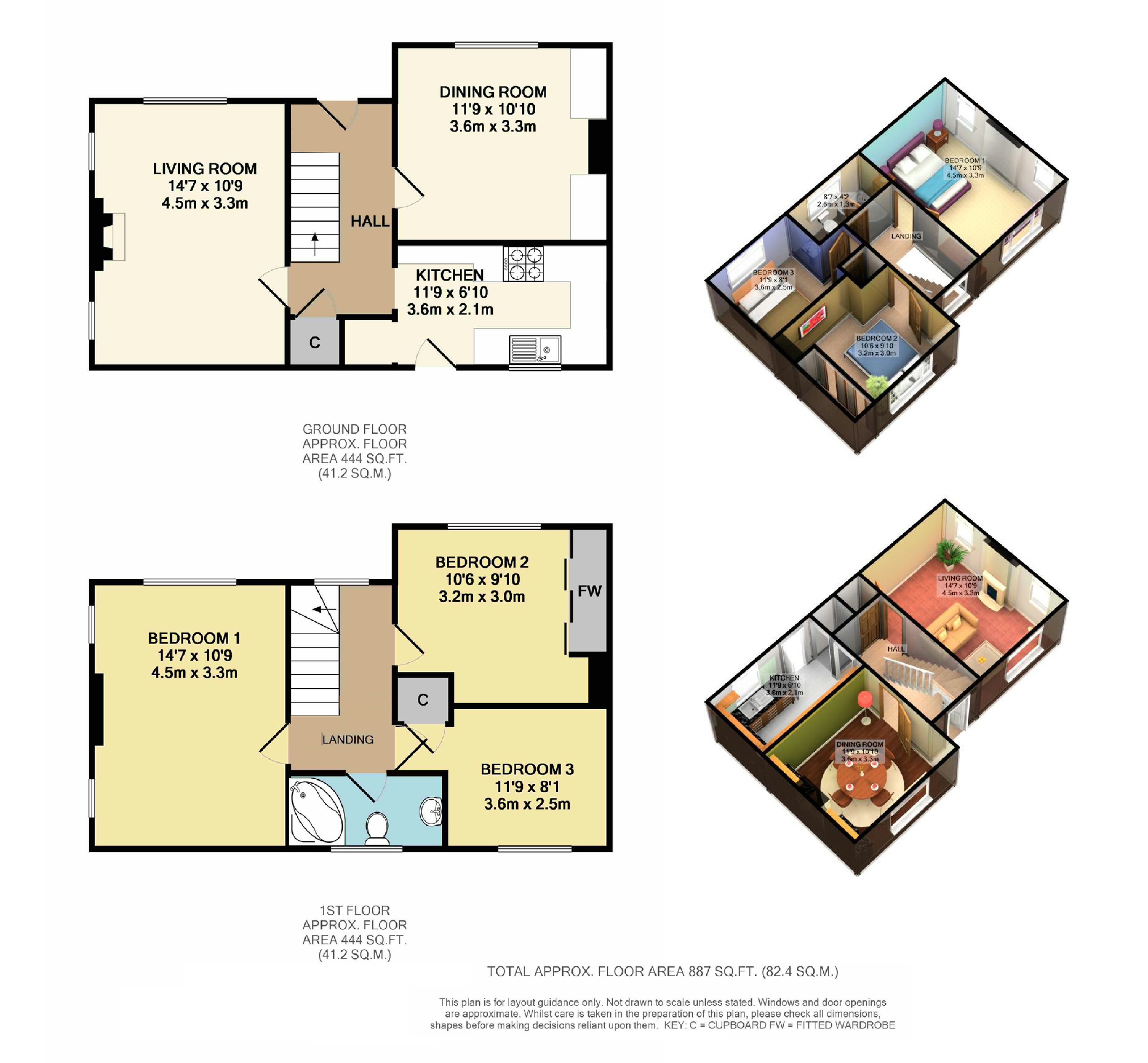End terrace house for sale in Carshalton SM5, 3 Bedroom
Quick Summary
- Property Type:
- End terrace house
- Status:
- For sale
- Price
- £ 440,000
- Beds:
- 3
- Baths:
- 1
- County
- London
- Town
- Carshalton
- Outcode
- SM5
- Location
- Culvers Way, Carshalton, Surrey SM5
- Marketed By:
- Ushers Estate Agents
- Posted
- 2024-04-29
- SM5 Rating:
- More Info?
- Please contact Ushers Estate Agents on 020 3551 4402 or Request Details
Property Description
** Guide £440,000 * Attractive & rarely available 3 bedroom double fronted end of terraced house * very popular location in Carshalton * 2 receptions rooms * own driveway * sizeable rear garden * 14'7 double aspect lounge * separate 11'9 dining room * modern 11'6 kitchen * 14'7 master bedroom * 11'9 bedroom 3 * upstairs bathroom with corner bath * double glazing and gas central heating system * within reach of Carshalton Mainline br station, shops & Grove park ** Ushers are pleased to offer this rarely available & attractive 3 bedroom double fronted end of terraced house, situated in a popular residential road in Carshalton. The property benefits from an entrance hall, 14'7 double aspect lounge with display fireplace, 11'9 dining room, 11'6 modern kitchen, 14'7 double aspect master bedroom, 10'6 bedroom 2,11'9 bedroom 3, modern upstairs bathroom with corner bath & shower over, gas central heating, double glazing, driveway and a sizeable rear garden. Within reach of Carshalton Mainline br station, shops, Grove park and in a good school catchment area. Call now to book your viewing! Exclusive to Ushers.
The accommodation comprises:
(All room dimensions are approximate)
Entrance Hall:
Double glazed front door, staircase with cupboard under, laminate wood flooring, radiator
Lounge: 4.44m (14ft 7in) x 3.28m (10ft 9in)
Double aspect, 3 double glazed windows, radiator, feature display fireplace, coved ceiling, power points.
Dining Room: 3.58m (11ft 9in) x 3.3m (10ft 10in)
Double glazed window, laminate wood flooring, custom fitted cupboards, radiator, coved ceiling, power points
Kitchen: 3.51m (11ft 6in) x 2.08m (6ft 10in)
Double glazed window, part tiled walls, radiator, inset sink unit with drainer and cupboard under, range of wall and base units, cupboards and drawers, laminate work tops, plumbing for washing machine, inset gas hob, cooker hood, fitted electric double oven, space for fridge freezer, power points, gas boiler, radiator, double glazed door to garden
Landing:
Loft access, storage cupboard
Bedroom 1: 4.44m (14ft 7in) x 3.28m (10ft 9in)
Double aspect, 3 double glazed windows, picture rails, radiator, power points.
Bedroom 2: 3.2m (10ft 6in) x 3m (9ft 10in)
Double glazed window, picture rails, radiator, fitted wardrobe, power points.
Bedroom 3: 3.58m (11ft 9in) x 2.46m (8ft 1in)
Double glazed window, picture rails, radiator, power points.
Bathroom:
Frosted double glazed windows, part tiled & wood panelled walls, panelled corner bath with shower over, hand basin, low level wc, shaver point
Outside:
To front of property- driveway, lawn, path, hedges.
To rear of property- Sizeable garden with patio, lawn, shrubs, shed, fencing and side access.
Photo of Rear Garden:
Front Aspect:
Taken from the green opposite
Floorplan (43CulversWay-):
Property Location
Marketed by Ushers Estate Agents
Disclaimer Property descriptions and related information displayed on this page are marketing materials provided by Ushers Estate Agents. estateagents365.uk does not warrant or accept any responsibility for the accuracy or completeness of the property descriptions or related information provided here and they do not constitute property particulars. Please contact Ushers Estate Agents for full details and further information.


