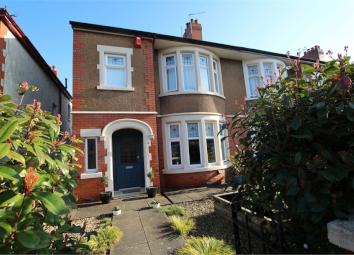End terrace house for sale in Cardiff CF24, 4 Bedroom
Quick Summary
- Property Type:
- End terrace house
- Status:
- For sale
- Price
- £ 450,000
- Beds:
- 4
- County
- Cardiff
- Town
- Cardiff
- Outcode
- CF24
- Location
- Princes Avenue, Roath, Cardiff CF24
- Marketed By:
- Kelvin Francis
- Posted
- 2024-05-31
- CF24 Rating:
- More Info?
- Please contact Kelvin Francis on 029 2262 9797 or Request Details
Property Description
Beautifully presented, bay fronted end-of-terrace family residence, positioned in a quiet and favoured avenue, a short walk to Wellfield Road shopping centre, all local amenities, 10 minutes walk to the City Centre and being within the school catchment areas of Marlborough Primary and Cardiff High School. Large reception hall, bay fronted lounge, bay fronted family room, wood burner, 22ft fitted kitchen/breakfast room, laundry, cloakroom, 4 bedrooms, quality en-suite and family bathroom. Much charm and character retained, including feature fireplaces, woodblock flooring, tall cornice ceilings, coloured leaded light windows. Gas central heating, mostly uPVC double glazed. Large rear garden with patio and lawn, rear lane access. EPC Rating: D.
Ground Floor
Entrance Porch
Decorative bathstone arched external surround, tiled flooring, recessed sheltered area.
Reception Hall
15' 10" (4.83m) x 6' 11" (2.11m)
Approached via a panelled front door with coloured leaded light window to upper part, matching side panels and fan lights above, leading onto a welcoming central hallway with quarter turning staircase to first floor level, built-in meter cupboard, feature double glazed coloured light window to front, radiator, tall cornice ceilings, open storage area under stairs recess.
Front Lounge
14' 2" (4.32m) x 13' 4" (4.06m) into bay
Overlooking the front garden and tranquil avenue, feature oak fire surround with raised mantle, bevelled mirror centre section, cast iron centrepiece with tiled reveals, matching tiled hearth, woodblock flooring, picture rail, tall cornice ceiling.
Family Room
16' 0" (4.88m) x 11' 8" (3.56m) into bay
Aspect to the rear garden, feature fire surround with mantle, wood burning, slate hearth, woodblock flooring, opening to . .
Kitchen/Breakfast Room
22' 10" (6.96m) x 9' 4" (2.84m)
Appointed along three sides in high gloss easy wipe fronts, beneath oak worktop surfaces, inset 1.5 bowl sink and drainer with mixer tap and flexible spring style washer, inset five-ring gas hob with circular fan above, ceramic wall tiling to worktop areas, integrated oven with separate grill, concealed Vaillant gas central heating boiler, ceiling spotlighting, ample space for central breakfasting table, double sliding patio doors to side.
Laundry Room
8' 9" (2.67m) x 8' 0" (2.44m) overall
Plumbing for automatic washing machine, round nose work surface, slate flooring, ample storage areas.
Cloakroom
Comprising low level WC, pedestal wash hand basin, chrome heated towel rail.
First Floor Landing
Approached via an easy rising quarter turning staircase with original coloured leaded light window to the side, leading onto a central landing area.
Bedroom 2
13' 11" (4.24m) x 11' 8" (3.56m)
Overlooking the rear garden, panelled radiator.
Bedroom 3
14' 3" (4.34m) x 12' 4" (3.76m) into bay
Overlooking the front garden and tranquil avenue, three panelled radiators.
Bedroom 4
9' 8" (2.95m) x 8' 0" (2.44m)
Aspect to the front, panelled radiator.
Family Bathroom
Stylish modern suite comprising low level WC, free-standing panelled bath with chrome mixer tap and shower, shaped vanity wash basin with cabinet below, double width shower cubicle with quality shower and head, glazed shower screen panels, attractive floor and ceramic wall tiling, panelled radiator.
Second Floor
Approached via an easy rising full turning staircase with bright window to side, leading onto a central landing area.
Bedroom 1
20' 0" (6.1m) x 16' 7" (5.05m) max
Of excellent proportions with Velux windows to front and rear pitches, ceiling spotlighting, panelled radiator, eaves storage areas.
En Suite
Quality suite comprising low level WC, shaped vanity wash basin with cabinets below, mirrored walling above, shower cubicle with shower head, glazed shower screen panels, attractive ceramic wall tiling to two sides, tiled flooring.
Front Garden
Attractive forecourt area with red brick walling and decorative railings to front, ornamental gates with pillars, pathway leading to entrance porch and side. Shaped hedgerow to front, areas of mellow loose stones for minimum upkeep, central kitchen garden raised flowerbed with rhubarb.
Rear Garden
Attractive timber decked area leading onto an area of lawn with log roll borders, stocked with shrubs and plants and children’s loose bark play area. Timber garden store. Timber doors to rear lane. External power points. Outside water tap. Paved path to side with brace and batten door leading to front.
Viewers Material Information
1) Prospective viewers should view the Cardiff Adopted Local Development Plan 2006-2026 (ldp) and employ their own Professionals to make enquiries with Cardiff County Council Planning Department () before making any transactional decision.
2) Please note that if the property is currently within Cardiff High School catchment area, there is no guarantee that your child or children will be enrolled at Cardiff High School, if requests, for places become over subscribed. Any interested parties should make their own enquiries with Cardiff County Council Education Department before making a transactional decision.
Tenure: Freehold (Vendors Solicitor to confirm)
Council Tax Band: F (2019)
Property Location
Marketed by Kelvin Francis
Disclaimer Property descriptions and related information displayed on this page are marketing materials provided by Kelvin Francis. estateagents365.uk does not warrant or accept any responsibility for the accuracy or completeness of the property descriptions or related information provided here and they do not constitute property particulars. Please contact Kelvin Francis for full details and further information.


