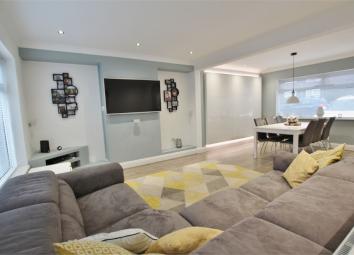End terrace house for sale in Cardiff CF14, 3 Bedroom
Quick Summary
- Property Type:
- End terrace house
- Status:
- For sale
- Price
- £ 220,000
- Beds:
- 3
- County
- Cardiff
- Town
- Cardiff
- Outcode
- CF14
- Location
- Fishguard Close, Llanishen, Cardiff CF14
- Marketed By:
- Kelvin Francis
- Posted
- 2024-05-19
- CF14 Rating:
- More Info?
- Please contact Kelvin Francis on 029 2262 9797 or Request Details
Property Description
**open house, extended due to popular demand, Sat 16th Feb, 12PM - 4PM by appointment only**
A modernised and much improved 3 bedroom end of terrace family home, positioned towards the head of a cul-de-sac, a short walk to local parks, a short drive to other local amenities and Heath Halt train stations. Entrance hall, 21ft lounge/dining room, modern white gloss fitted kitchen with integrated appliances, utility area, 3 generous sized bedrooms, contemporary bathroom with separate shower cubicle. UPVC double glazing, gas central heating, sunny south-westerly facing rear garden with decked patio, 3 car tarmac driveway to front. EPC Rating: C
Ground Floor
Entrance Hall
Approached by a uPVC entrance door with glazed insert to upper part, matching glazed side panel, leading onto a central hallway with cloak hanging area (or potential study area), single flight spindle staircase to first floor landing, tiled flooring, under stairs storage and built-in cupboard with space for condensing tumble drier. Radiator, halogen spotlights.
Lounge/Dining Room
21' 7" (6.58m) x 12' 10" (3.91m) Dual aspect overlooking both the front driveway and enclosed rear garden, a generous size reception room, range of contemporary white gloss cupboards with shelving and concealed strip lighting. Half height opening to kitchen, wired for surround sound system, halogen spotlights, two radiators, wood grain effect laminate flooring.
Kitchen
10' 0" (3.05m) x 8' 0" (2.44m) Appointed along four sides in white gloss finish fronts beneath modern sparkle effect worktop surfaces, inset stainless steel sink with swan neck mixer tap, four ring induction hob with oven below and contemporary cooker hood above, built-in fridge and freezer, built-in dishwasher, matching range of eye level units, window and door leading to rear patio.
Utility Room
7' 6" (2.29m) x 4' 11" (1.5m) including cupboards. Range of fitted storage cupboards with shelving, housing the wall mounted gas combination boiler, room for additional low level fridge or freezer, quality tiled flooring.
First Floor Landing
Approached by a single flight spindle staircase, access to loft, radiator.
Bedroom 1
12' 11" (3.94m) x 10' 11" (3.33m) excluding wardrobes. Large window overlooking the front, a good size principal bedroom, two deep built-in wardrobes, both with double hanging rails, radiator.
Bedroom 2
13' 4" (4.06m) x 10' 6" (3.2m) Overlooking the enclosed rear garden, a second double bedroom, radiator.
Bedroom 3
11' 9" (3.58m) x 7' 9" (2.36m) Aspect to front, a good size third bedroom, built-in wardrobe with hanging rail, radiator.
Bathroom
Modern white suite comprising low level WC, wall mounted wash hand basin with fitted towel rail and swan neck mixer tap, panelled bath, separate Quadrant shower cubicle with fixed rainfall style shower head, chrome heated towel rail, ‘Amtico’ style flooring.
Front Garden
Tarmac driveway with parking for three cars, timber gate leading to rear garden.
Rear Garden
Sunny south-westerly facing rear garden, timber deck patio area with lighting, leading down onto a section of artificial lawn, enclosed with timber lap fencing and brick walling, raised flower bed to rear with well-established bamboo plants, timber storage unit, outside cold water tap.
Viewers Material Information
1) Prospective viewers should view the Cardiff Adopted Local Development Plan 2006-2026 (ldp) and employ their own Professionals to make enquiries with Cardiff County Council Planning Department () before making any transactional decision.
2) We have a duty to inform all prospective purchasers that the property is owned by a known associate of a member of staff at Kelvin Francis Ltd.
Tenure: Freehold (Vendors Solicitor to confirm)
Council Tax Band: D (2019)
Property Location
Marketed by Kelvin Francis
Disclaimer Property descriptions and related information displayed on this page are marketing materials provided by Kelvin Francis. estateagents365.uk does not warrant or accept any responsibility for the accuracy or completeness of the property descriptions or related information provided here and they do not constitute property particulars. Please contact Kelvin Francis for full details and further information.


