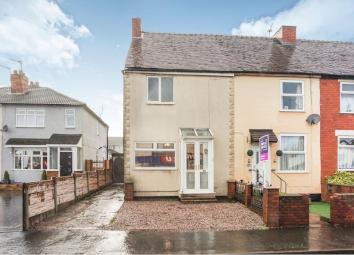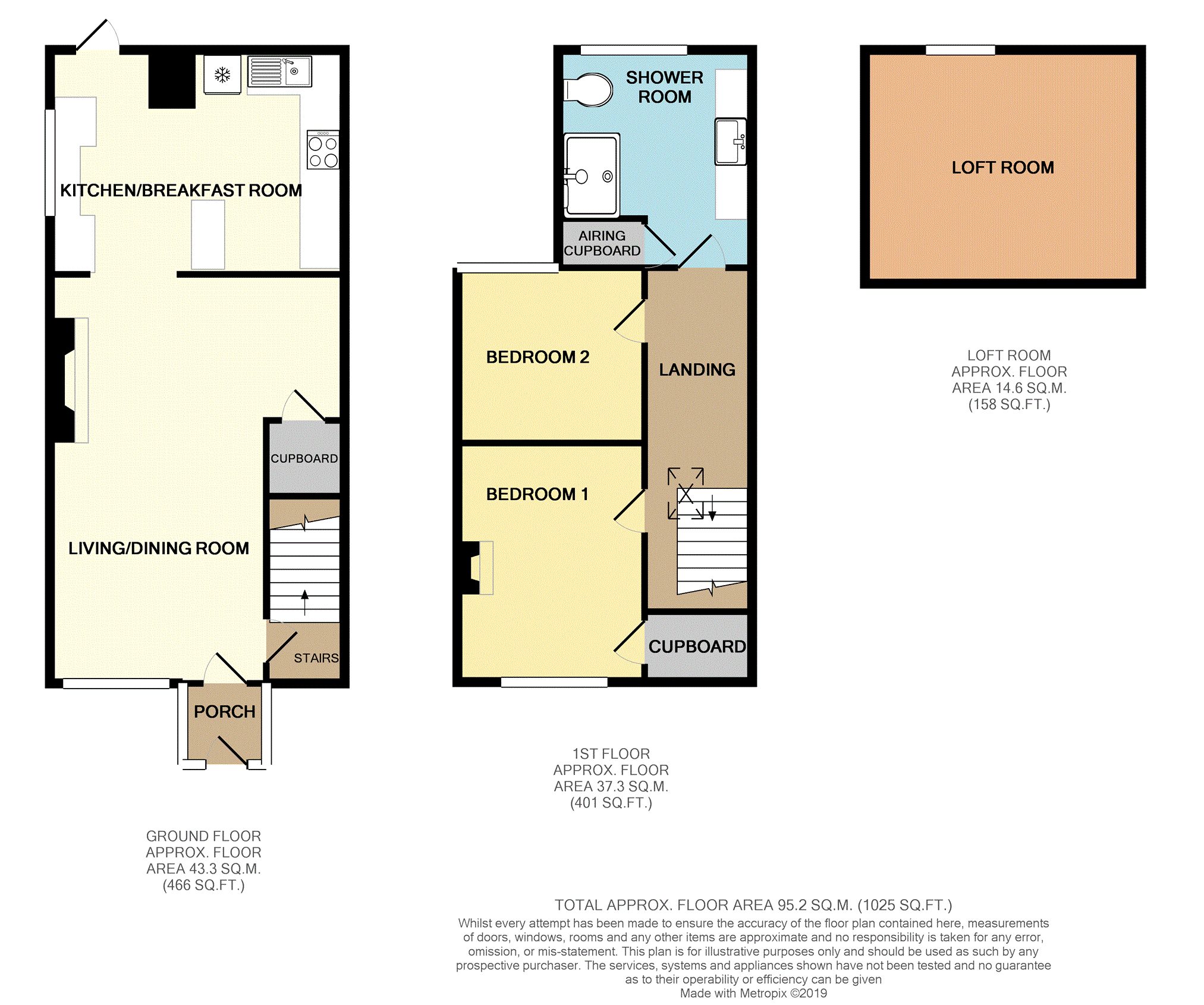End terrace house for sale in Cannock WS11, 3 Bedroom
Quick Summary
- Property Type:
- End terrace house
- Status:
- For sale
- Price
- £ 140,000
- Beds:
- 3
- Baths:
- 1
- Recepts:
- 1
- County
- Staffordshire
- Town
- Cannock
- Outcode
- WS11
- Location
- Pye Green Road, Cannock WS11
- Marketed By:
- Purplebricks, Head Office
- Posted
- 2019-03-20
- WS11 Rating:
- More Info?
- Please contact Purplebricks, Head Office on 024 7511 8874 or Request Details
Property Description
**off road parking for 7 vehicles**
Purplebricks are delighted to bring this spacious, 2 bedroom, semi detached property in Cannock to the market with off road parking for up to 7 vehicles, Double garage, spacious living accommodation, 2 double bedrooms, shower-room and loft room.
The property is within easy reach of local amenities, schools, major link roads and for nature lovers, walkers and sports enthusiasts, Cannock Chase is on the doorstep.
The property has 2 off road parking spaces to the front and to the rear, there is additional off road parking and secured parking for several more.
A new breakfast kitchen, utility room and outside W.C makes this a unique property which must be viewed to appreciate.
Entrance Porch
From the driveway at the front of the property, two steps lead up to the entrance porch which has half glazed door and half glazed windows.
A wooden door opens into the :-
Living / Dining Room
22'77 x 13'36
The living/dining room has window to the front aspect, radiator, door to enclosed wooden staircase and opening to the kitchen at the rear.
A feature fireplace with gas fire insert and stone hearth which makes a lovely feature in the living area which has useful under-stairs storage cupboard.
Kitchen
13'90 x 11'14
Recently fitted, the modern breakfast kitchen has a range of fitted base and wall units with deep drawers, oven with hob, larder cupboard and stainless steel sink and drainer.
There is a breakfast bar for with seating and a window seat under the double glazed window to the side aspect.
The flooring is laminate and there are ceiling downlighters and radiator.
A door leads out to the rear garden, utility and yard with double detached garage.
Outside W.C.
The outside W.C and utility has space and plumbing for the washing machine, Belfast sink and W.C.
There are windows to the side and rear and a concrete floor.
Landing
Having loft room access and doors to the two double bedrooms and shower room.
Bedroom One
11'38 x 9'46
The front double bedroom has painted wooden flooring, original cast iron fireplace, over-stairs storage cupboard and double glazed window to the front aspect.
There is a radiator, fitted wardrobes in the chimney breast recesses and ceiling downlighters.
Bedroom Two
10'94 9'81
The rear double bedroom has double glazed widow to the rear access, radiator and TV aerial.
Bathroom
The spacious shower room has double, fully glazed shower enclosure, heated towel rail, vanity sink and W.C.
Having vinyl flooring and tiled walls, an airing cupboard and double glazed window to the rear aspect.
Loft Room
The loft room is fully boarded and used as a games room. There is a Velux window to the rear aspect.
There is light and power to the room and storage in the eaves.
(not to Building Regulations)
Garage
The detached double garage has folding door to the front and remote, electric roller shutter door to the rear.
There is vehicular access to the front and rear of the garage and there is light and power to the building.
Driveway
There is private off-road parking for two vehicles to the front and rear parking for up to 5 additional vehicles
Rear Garden
To the rear of the yard and garage, there is a garden which is laid mainly to lawn with a path leading down to the bottom.
Gated rear access enables parking on the hard standing at the rear of the property and to the rear of the garage.
Property Location
Marketed by Purplebricks, Head Office
Disclaimer Property descriptions and related information displayed on this page are marketing materials provided by Purplebricks, Head Office. estateagents365.uk does not warrant or accept any responsibility for the accuracy or completeness of the property descriptions or related information provided here and they do not constitute property particulars. Please contact Purplebricks, Head Office for full details and further information.


