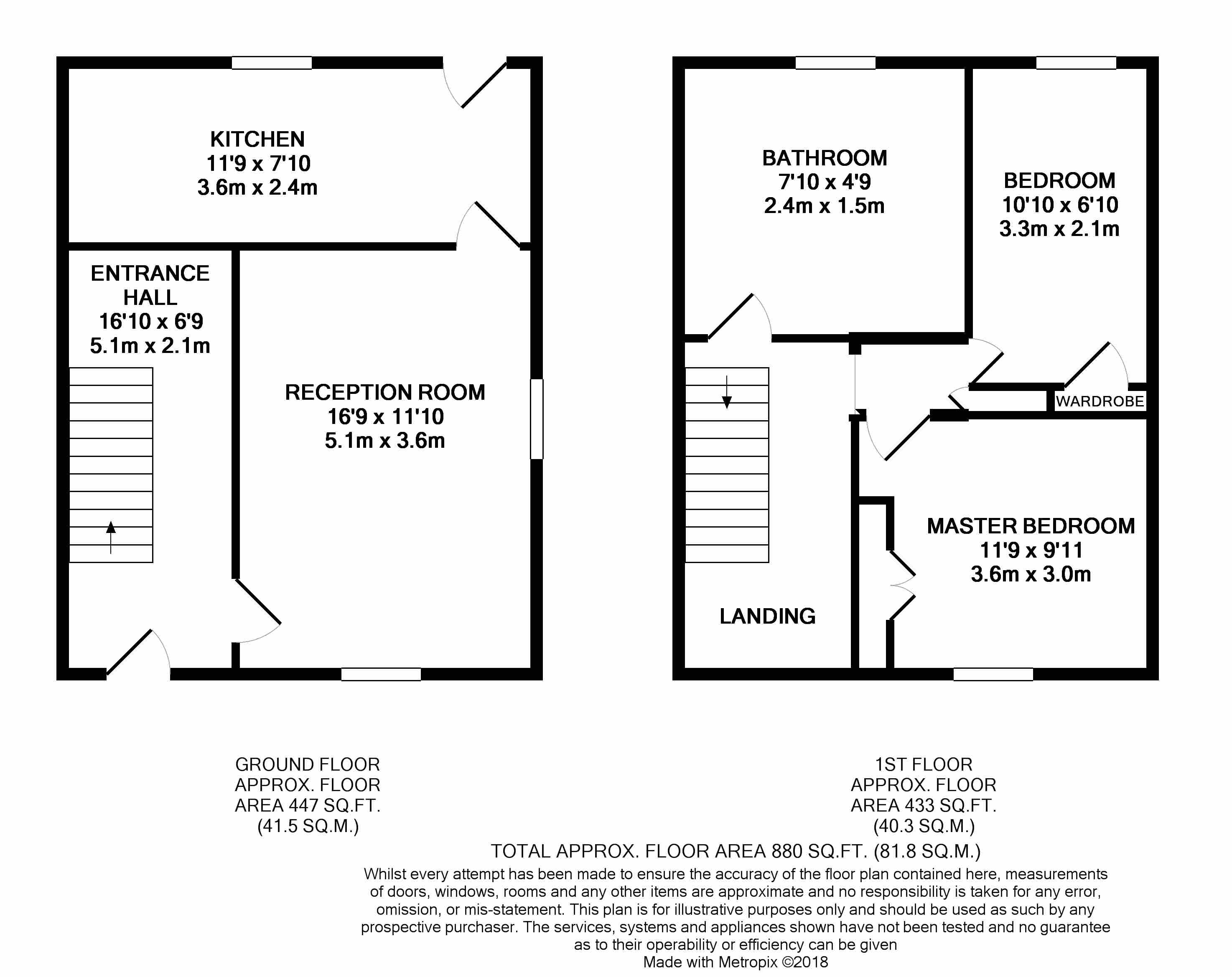End terrace house for sale in Cambridge CB21, 2 Bedroom
Quick Summary
- Property Type:
- End terrace house
- Status:
- For sale
- Price
- £ 250,000
- Beds:
- 2
- Baths:
- 1
- Recepts:
- 1
- County
- Cambridgeshire
- Town
- Cambridge
- Outcode
- CB21
- Location
- Wheat Croft, Linton, Cambridge CB21
- Marketed By:
- YOPA
- Posted
- 2018-11-23
- CB21 Rating:
- More Info?
- Please contact YOPA on 01322 584475 or Request Details
Property Description
EPC band: D
LocationThe popular village of Linton is well served with an excellent selection of local amenities with a variety of shops to include an organic farm shop, two public houses, a post office, artisan baker, popular Linton Kitchen cafe, primary school and a highly regarded village college, with its own sports centre. The market towns of Haverhill and Saffron Walden are approximately 8 miles distant and the University City of Cambridge is within 11 miles away. Audley End mainline station offering a commuter service to London's Liverpool Street is around 11 miles away and the M11 motorway access point is within approximately 8 miles at Duxford (junction 10).
No 18: Note all plan dimensions max. Dimensions. Property of brick elevations.
Inclined approach to front door, UPVC front door with glass fanlight detail.
Hallway with door to reception and stairs to 1st floor.
Reception: Double glazed casement style windows to front and side elevation, custom made fitted roller blind to side window. BT point, radiator.
Door to kitchen:
Kitchen: UPVC door to garden, UPVC double glazed window to rear elevation, range of attractive marbling effect/timber look wall and floor units. Indesit gas hob and Indesit electric oven, space for fridge/freezer, space & plumbing for washing machine. Tiled floor. Ceiling mounted spotlights. Single drainer sink with mixer tap. Wall attached Vaillant gas boiler. Wall attached shelving. Attractive purple fruit detailed tiling between wall and floor units.
Stairs to 1st floor: Stairs with wall attached hand rail, landing with loft access hatch (loft part boarded), airing cupboard, doors to bedrooms 1 & 2, and bathroom.
Bedroom 1/Master bedroom: Front facing, good sized double. UPVC double glazed casement style window to front elevation, fitted wardrobes with double doors, shelving.
Bedroom 2: Rear facing, double glazed casement style window. Fitted wardrobe with shelving and single door.
Bathroom: Opaque double glazed window to rear elevation, bath, WC, whb, linoleum flooring, tiling to full wall height (all walls), chrome wall mounted towel rails (x2), chrome wall mounted bathroom cabinet/mirror, chrome wall mounted toilet roll holder, ceiling mounted extractor. Wall attached hand shower.
Outside: Rear garden, c8.5m deep. Mostly laid to lawn, paving, timber fencing boundaries, timber side elevation fence gate, good size, custom built garden shed next to side elevation (2.44m x 0.9m) . Shared approach car parking, private spaces for up to 3 cars, to rear of property, easily accessed by side gate.
Property Location
Marketed by YOPA
Disclaimer Property descriptions and related information displayed on this page are marketing materials provided by YOPA. estateagents365.uk does not warrant or accept any responsibility for the accuracy or completeness of the property descriptions or related information provided here and they do not constitute property particulars. Please contact YOPA for full details and further information.


