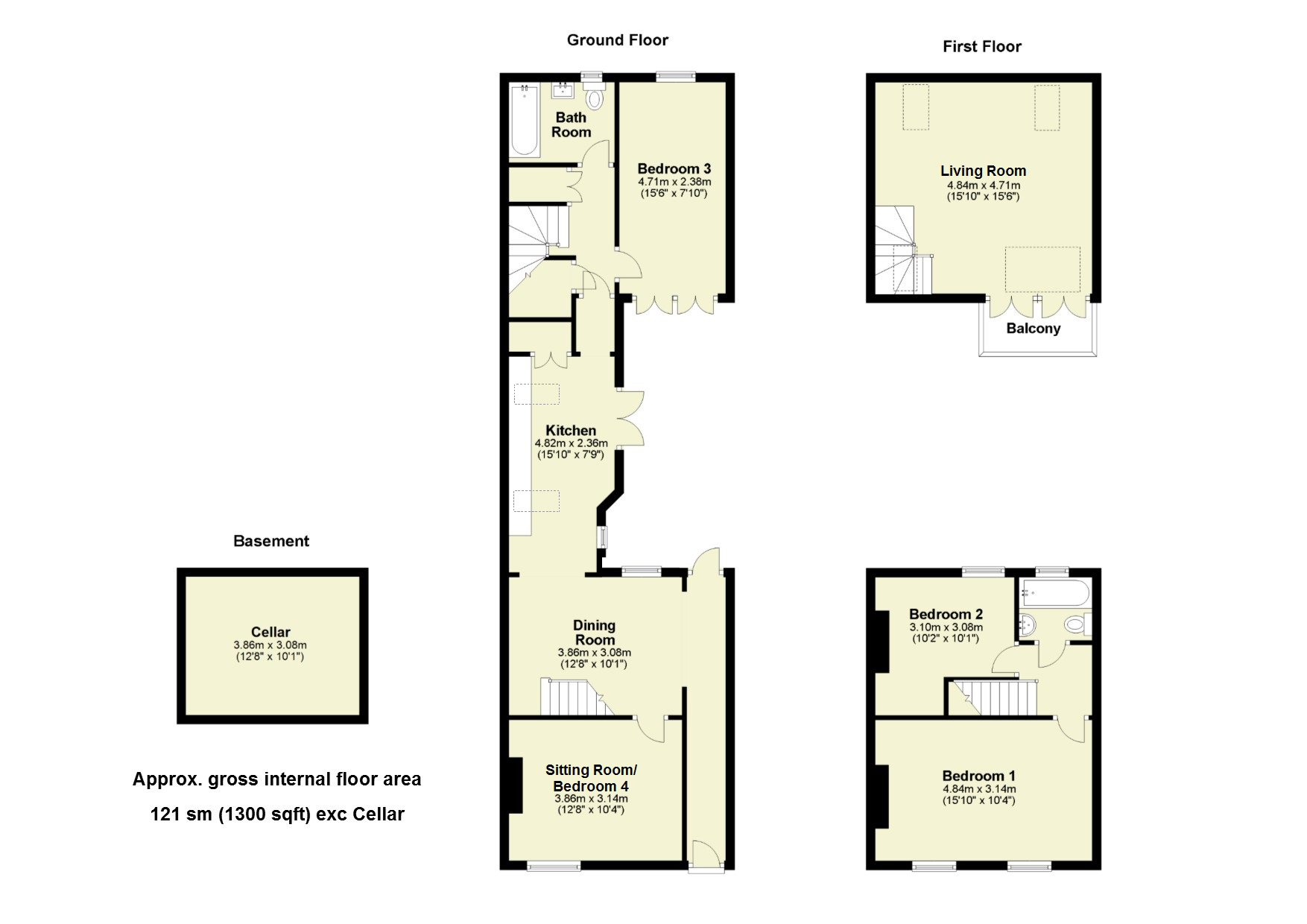End terrace house for sale in Cambridge CB1, 4 Bedroom
Quick Summary
- Property Type:
- End terrace house
- Status:
- For sale
- Price
- £ 800,000
- Beds:
- 4
- Baths:
- 2
- Recepts:
- 2
- County
- Cambridgeshire
- Town
- Cambridge
- Outcode
- CB1
- Location
- Glisson Road, Cambridge CB1
- Marketed By:
- Cheffins - Cambridge
- Posted
- 2024-04-02
- CB1 Rating:
- More Info?
- Please contact Cheffins - Cambridge on 01223 784698 or Request Details
Property Description
Six panelled timber entrance door with glazed fanlight above, leading into:
Entrance hall with downlighters and exposed and sealed floorboards.
Sitting room/bedroom 4 chimney breast, double panelled radiator, six panelled timber entrance door with glazed fanlight above (presently sealed), double glazed sash window to the front.
Dining room staircase rising to the first floor, fitted cupboards to chimney breast recesses, double panelled radiator, trap door leading to stairs down to cellar, double glazed sash window and double glazed door to the rear leading to central courtyard garden.
Kitchen with feature vaulted ceiling, inset double glazed Velux rooflights. Kitchen is fitted with a generous range of storage cupboards and drawers to base and eye level with square edge working surfaces with inset one and a half bowl single drainer sink unit with mixer tap, fitted oven, 4 ring gas hob, extractor hood above, shelved pantry, wall mounted gas fired boiler providing domestic hot water and central heating system, space for tumble dryer, double glazed casement window and twin French doors leading out to central courtyard garden.
Rear hall staircase leading to living room, understairs storage cupboard, utility cupboard, plumbing and space for automatic washing machine, space for tumble dryer.
Bedroom 3 ceiling with inset downlighters, double panelled radiator, double glazed windows, opening to central courtyard garden.
Bathroom fitted with three piece suite comprising panelled bath with Aqualisa shower unit above and tiling to surround, wash hand basin with storage cupboard, low level dual flush w.C., with tiling to splashbacks, ceiling with inset downlighters, glass block window, radiator, extractor fan.
First floor living room with feature full height vaulted ceiling with exposed timbers, double glazed Velux rooflight, part double glazed roof, exposed and sealed floorboards, panelled radiator, double glazed doors leading out to south facing timber deck over central courtyard garden, double glazed round window and casement window, ceiling with inset downlighters.
On the first floor
landing
bedroom 1 double panelled radiator, and a pair of double glazed casement windows to the front.
Bedroom 2 double panelled radiator, double glazed sash window to the rear.
Bathroom fitted with white suite comprising panelled bath with mixer/shower tap and tiling to surround, low level w.C., wash hand basin with storage cupboard below, ceiling with inset downlighters, extractor fan.
Outside A central courtyard garden principally gravelled enclosed by walling.
Property Location
Marketed by Cheffins - Cambridge
Disclaimer Property descriptions and related information displayed on this page are marketing materials provided by Cheffins - Cambridge. estateagents365.uk does not warrant or accept any responsibility for the accuracy or completeness of the property descriptions or related information provided here and they do not constitute property particulars. Please contact Cheffins - Cambridge for full details and further information.


