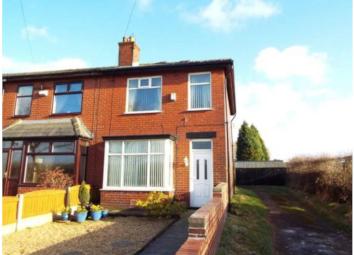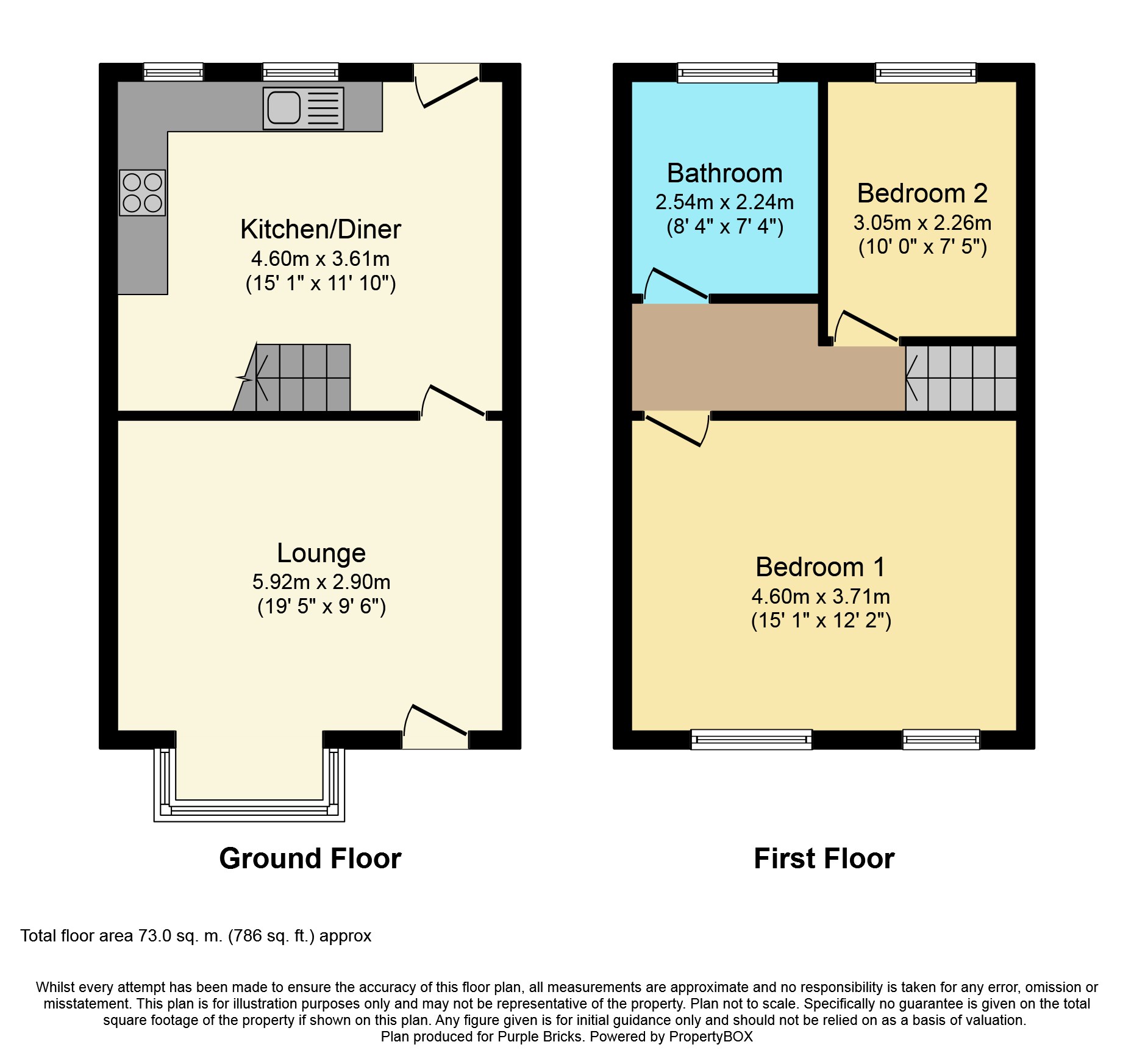End terrace house for sale in Bury BL9, 2 Bedroom
Quick Summary
- Property Type:
- End terrace house
- Status:
- For sale
- Price
- £ 100,000
- Beds:
- 2
- Baths:
- 1
- Recepts:
- 1
- County
- Greater Manchester
- Town
- Bury
- Outcode
- BL9
- Location
- Bury Old Road, Bury BL9
- Marketed By:
- Purplebricks, Head Office
- Posted
- 2019-05-15
- BL9 Rating:
- More Info?
- Please contact Purplebricks, Head Office on 024 7511 8874 or Request Details
Property Description
Purplebricks are pleased to offer for sale this deceptively spacious end terraced property with open aspect views to the front. The accommodation on offer briefly comprised of a good sized lounge and a kitchen diner. To the first floor there are two double bedrooms and a family bathroom. Outside, there is a front garden, enclosed rear yard and to the side there is some additional land that can be used for off street parking. The property also benefits from gas central heating and double glazing and must be viewed in order to fully appreciate the size and standard of accommodation on offer.
Please book your viewings online 7 days a week 24/7
Lounge
15'1" x 15'1" (4.6m x 4.6m)
Double glazed uPVC bay window. Chimney breast. Radiator.
Kitchen/Diner
15'1" x 11'10" (4.6m x 3.6m)
Double glazed uPVC window. Tiled flooring. Roll top work surface, complimenting wall and base units, stainless steel sink, electric oven, gas hob, stainless steel extractor, space for washer. Radiator.
Bedroom One
15'1" x 12'2" (4.6m x 3.7m)
Double bedroom; double glazed uPVC window. Fitted wardrobes. Radiator.
Bedroom Two
7'5" x 10' (2.26m x 3.05m)
Double glazed uPVC window, fitted double wardrobe and radiator.
Landing
15'1" x 3'6" (4.6m x 1.07m)
Bathroom
7'4" x 8'4" (2.24m x 2.54m)
Double glazed uPVC window. Tiled flooring. Low level WC, corner bath, shower over bath, top-mounted sink. Radiator.
Outside
Front garden with panoramic open views to the front over farmland. To the rear is an enclosed yard with access gate.
Property Location
Marketed by Purplebricks, Head Office
Disclaimer Property descriptions and related information displayed on this page are marketing materials provided by Purplebricks, Head Office. estateagents365.uk does not warrant or accept any responsibility for the accuracy or completeness of the property descriptions or related information provided here and they do not constitute property particulars. Please contact Purplebricks, Head Office for full details and further information.


