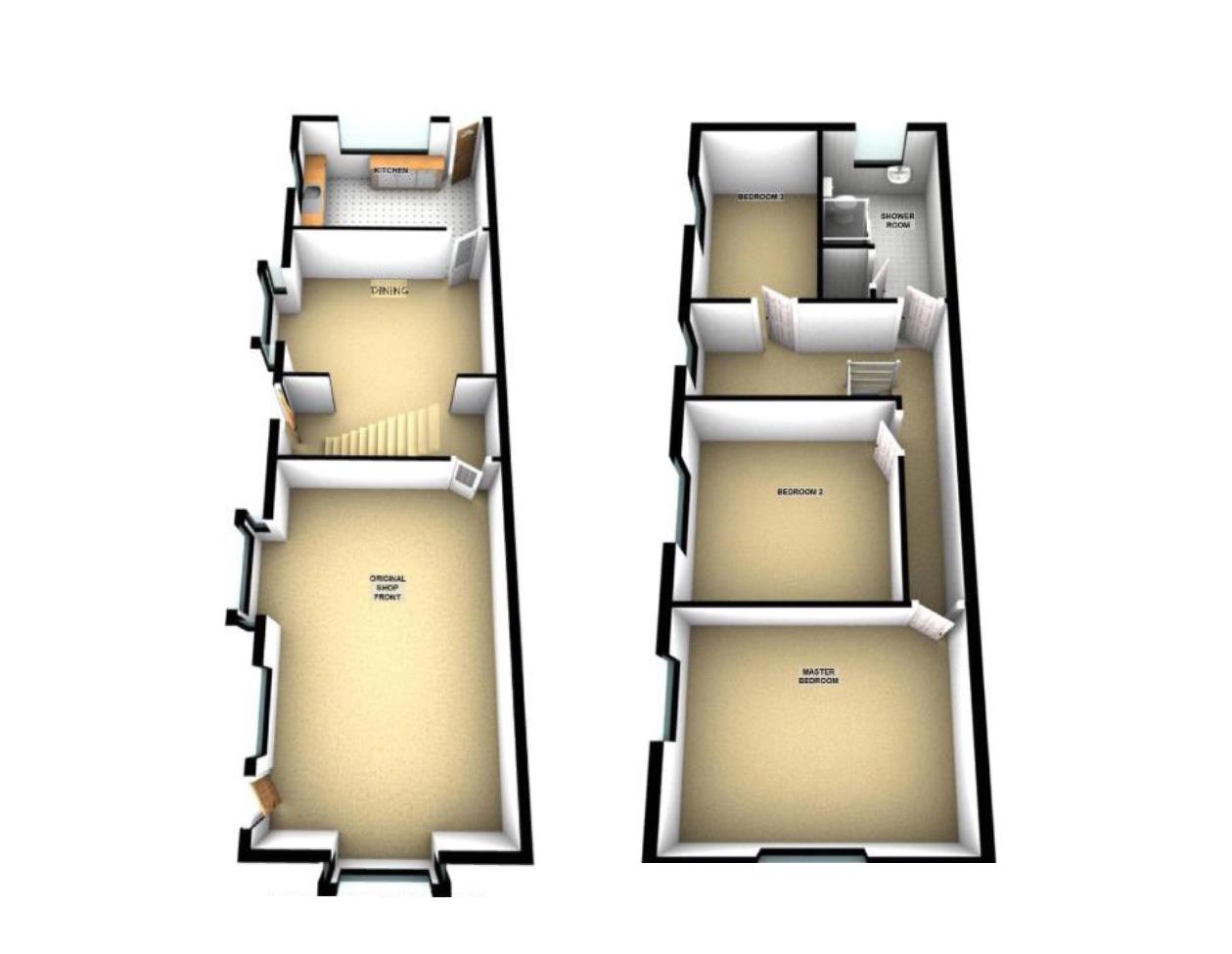End terrace house for sale in Burton-on-Trent DE15, 3 Bedroom
Quick Summary
- Property Type:
- End terrace house
- Status:
- For sale
- Price
- £ 119,950
- Beds:
- 3
- Baths:
- 1
- Recepts:
- 2
- County
- Staffordshire
- Town
- Burton-on-Trent
- Outcode
- DE15
- Location
- Heath Road, Stapenhill, Burton-On-Trent DE15
- Marketed By:
- Nicholas Humphreys - Burton Upon Trent
- Posted
- 2019-01-28
- DE15 Rating:
- More Info?
- Please contact Nicholas Humphreys - Burton Upon Trent on 01283 328793 or Request Details
Property Description
A unique opportunity to acquire this three bedroom large corner terraced home originally used as a shop, with internal accommodation comprising of entrance hall, large sitting room measuring 22'4" x13'5", separate dining room and kitchen. On the first floor are three bedrooms and a modern shower room. Outside offers an enclosed garden with off road parking and driveway. Call now to view.
Entrance Hall
Entrance door to entrance hall with staircase rising off to first floor and doors leading off.
Sitting Room (6.81m x 4.09m (22'4" x 13'5"))
Sitting room/original shop front having three uPVC double glazed windows to front and side, two radiators and an entrance door not currently used.
Further Photo
Further Photo
Dining Room (4.57m x 3.45m (15'0 x 11'4"))
UPVC double glazed bay window, two radiators, door through to the kitchen.
Kitchen (3.96m x 2.44m (13'0 x 8'0))
UPVC double glazed windows to rear and side, single drainer sink unit, roll edge work surfaces, base cupboards, matching eye level wall units, gas cooker space, plumbing and appliance space for washing machine, fridge freezer space and door to rear garden.
First Floor Landing
UPVC double glazed window to front and doors leading off.
Bedroom One (4.06m x 3.35m (13'4" x 11'0"))
UPVC double glazed windows to side and front and radiator.
Bedroom Two (3.35m x 3.12m (11'0 x 10'3"))
UPVC double glazed window and radiator
Bedroom Three (3.43m x 2.06m (11'3" x 6'9"))
UPVC double glazed window and radiator.
Shower Room (3.43m x 1.91m (11'3" x 6'3"))
Re-fitted shower room with a three piece white suite comprising low level W.C., pedestal hand wash basin, walk-in double shower enclosure, uPVC double glazed window, double radiator and airing cupboard.
Outside
The property occupies a corner plot with two access doors and three square bay windows to the front and side.
Rear Garden And Parking
Rear driveway access also allowing access to the enclosed garden with patio, lawn and mature shrubs, there is an additional gated access across the frontage of the entire property.
Further Photo
Further Photo
Property Location
Marketed by Nicholas Humphreys - Burton Upon Trent
Disclaimer Property descriptions and related information displayed on this page are marketing materials provided by Nicholas Humphreys - Burton Upon Trent. estateagents365.uk does not warrant or accept any responsibility for the accuracy or completeness of the property descriptions or related information provided here and they do not constitute property particulars. Please contact Nicholas Humphreys - Burton Upon Trent for full details and further information.


