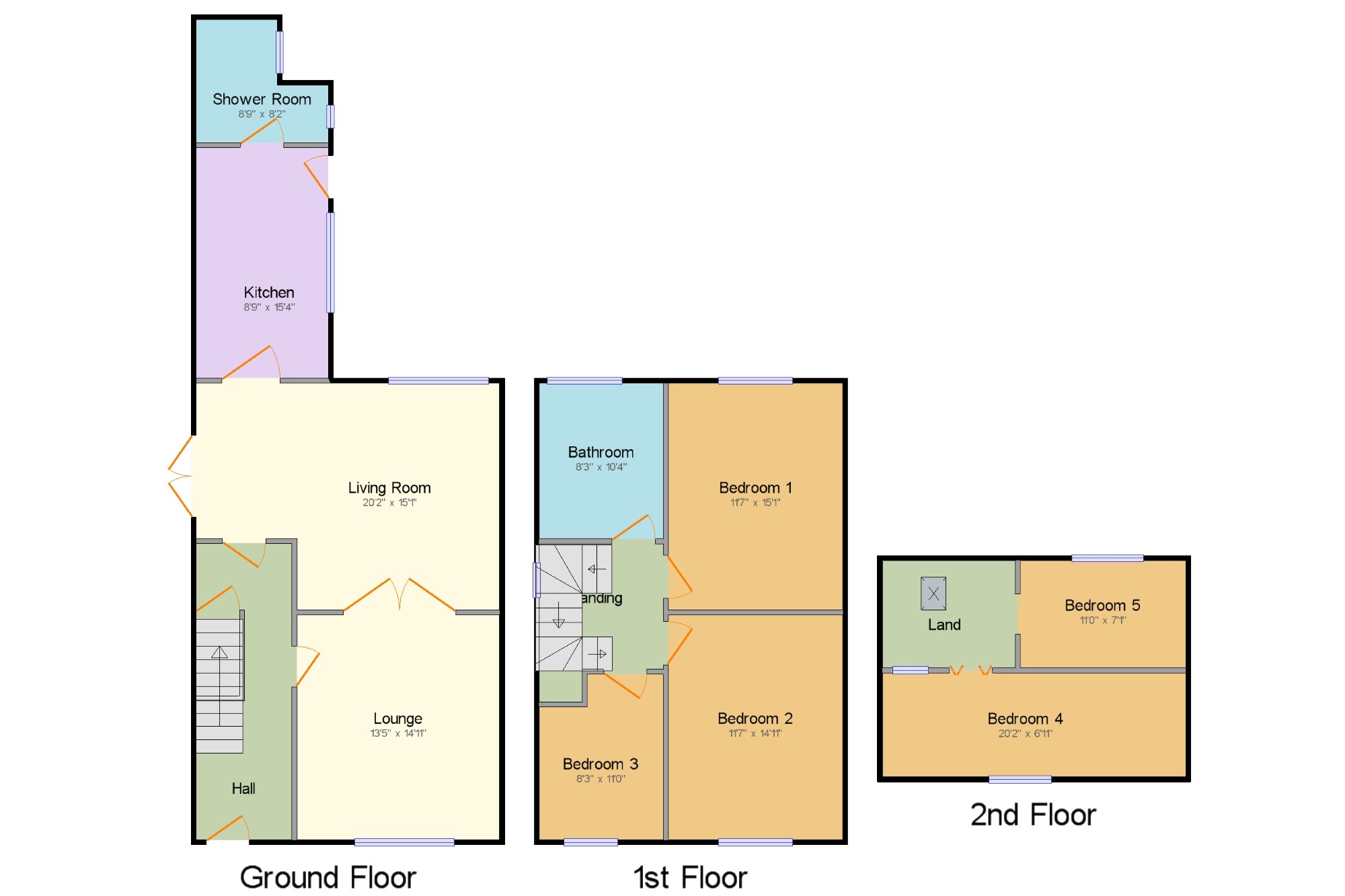End terrace house for sale in Burnley BB12, 5 Bedroom
Quick Summary
- Property Type:
- End terrace house
- Status:
- For sale
- Price
- £ 150,000
- Beds:
- 5
- Baths:
- 2
- Recepts:
- 2
- County
- Lancashire
- Town
- Burnley
- Outcode
- BB12
- Location
- Grove Lane, Padiham, Burnley, Lancashire BB12
- Marketed By:
- Bridgfords - Burnley Sales
- Posted
- 2024-05-13
- BB12 Rating:
- More Info?
- Please contact Bridgfords - Burnley Sales on 01282 344727 or Request Details
Property Description
This deceptively spacious bay fronted end terrace offers a wonderful opportunity for any growing family and is available with no chain. Beautifully presented throughout and offering ample outside space with gardens to the front, side and rear. The accommodation comprises entrance hallway, lounge, living room with French doors leading out to the side garden, large kitchen and shower room on the ground floor. Three well proportioned bedrooms and stunning four piece bathroom on the first floor, two further bedrooms on the second floor.
A fantastic stone built bay fronted end terrace
Well presented deceptively spacious accommodation
Gardens to the front, side and rear
Lounge, living room and kitchen
Downstairs shower room and four piece bathroom
Five well proportioned bedrooms
Convenient location
Hall x . Entrance is gained at the front of the property into the hallway. Radiator, ornate coving, ceiling light. Open staircase leading to the first floor and access to both reception rooms.
Lounge13'5" x 14'11" (4.1m x 4.55m). Double glazed uPVC window facing the front. Radiator, ornate coving, ceiling light and feature fire surround. Access to the living room.
Living Room20'2" x 15'1" (6.15m x 4.6m). French uPVC double glazed doors opening onto decking at the side. Double glazed uPVC window facing the rear. Radiator and electric fire set within a feature surround, laminate flooring, dado rail, original coving, ceiling light. Access to the kitchen.
Kitchen8'9" x 15'4" (2.67m x 4.67m). Double glazed uPVC window facing the side. Electric heater, tiled flooring, spotlights. Roll edge work surface, fitted wall and base units, stainless steel one and a half bowl sink with mixer tap and drainer, integrated electric, double over, space for multi fuel range oven, space for washing machine, dryer and fridge/freezer. External door leading out to the yard and garden.
Shower Room8'9" x 8'2" (2.67m x 2.5m). Double aspect double glazed uPVC windows with obscure glass facing the side. Tiled flooring, spotlights. Low level WC, single enclosure cubicle and electric shower, vanity unit and top-mounted sink.
Landing x . Double glazed uPVC window with patterned glass facing the side overlooking the garden. Built-in storage cupboard housing the boiler, ceiling light.
Bedroom 111'7" x 15'1" (3.53m x 4.6m). Double glazed uPVC window facing the rear. Radiator, a built-in wardrobe, ceiling light.
Bedroom 211'7" x 14'11" (3.53m x 4.55m). Double glazed uPVC window facing the front providing open aspect views. Radiator, fitted wardrobes, ceiling light.
Bedroom 38'3" x 11' (2.51m x 3.35m). Double glazed uPVC window facing the front offering delightful views. Radiator, ceiling light.
Bathroom8'3" x 10'4" (2.51m x 3.15m). Double glazed uPVC window with obscure glass facing the rear. Feature radiator, part tiled walls, ceiling light. Low level WC, roll top bath with mixer tap and shower head, corner shower cubicle with thermostatic shower, pedestal sink.
Landing Two x . Double glazed wood skylight window facing the rear, access to bedrooms.
Bedroom 420'2" x 6'11" (6.15m x 2.1m). Double glazed uPVC window facing the front. Built-in storage cupboard, wall lights.
Bedroom 511' x 7'1" (3.35m x 2.16m). Double glazed uPVC window facing the rear. Built-in storage cupboard, ceiling light.
External x . To the front there is gravelled front garden which benefits from mature shrubs to the perimeter, to the side there is a pleasant rockery area which is complemented by flowerbeds and surrounds two private decked areas. These lead to a tiered gravelled area and an additional, extensive barked area. There is also a fence and wall to the perimeter.
Property Location
Marketed by Bridgfords - Burnley Sales
Disclaimer Property descriptions and related information displayed on this page are marketing materials provided by Bridgfords - Burnley Sales. estateagents365.uk does not warrant or accept any responsibility for the accuracy or completeness of the property descriptions or related information provided here and they do not constitute property particulars. Please contact Bridgfords - Burnley Sales for full details and further information.


