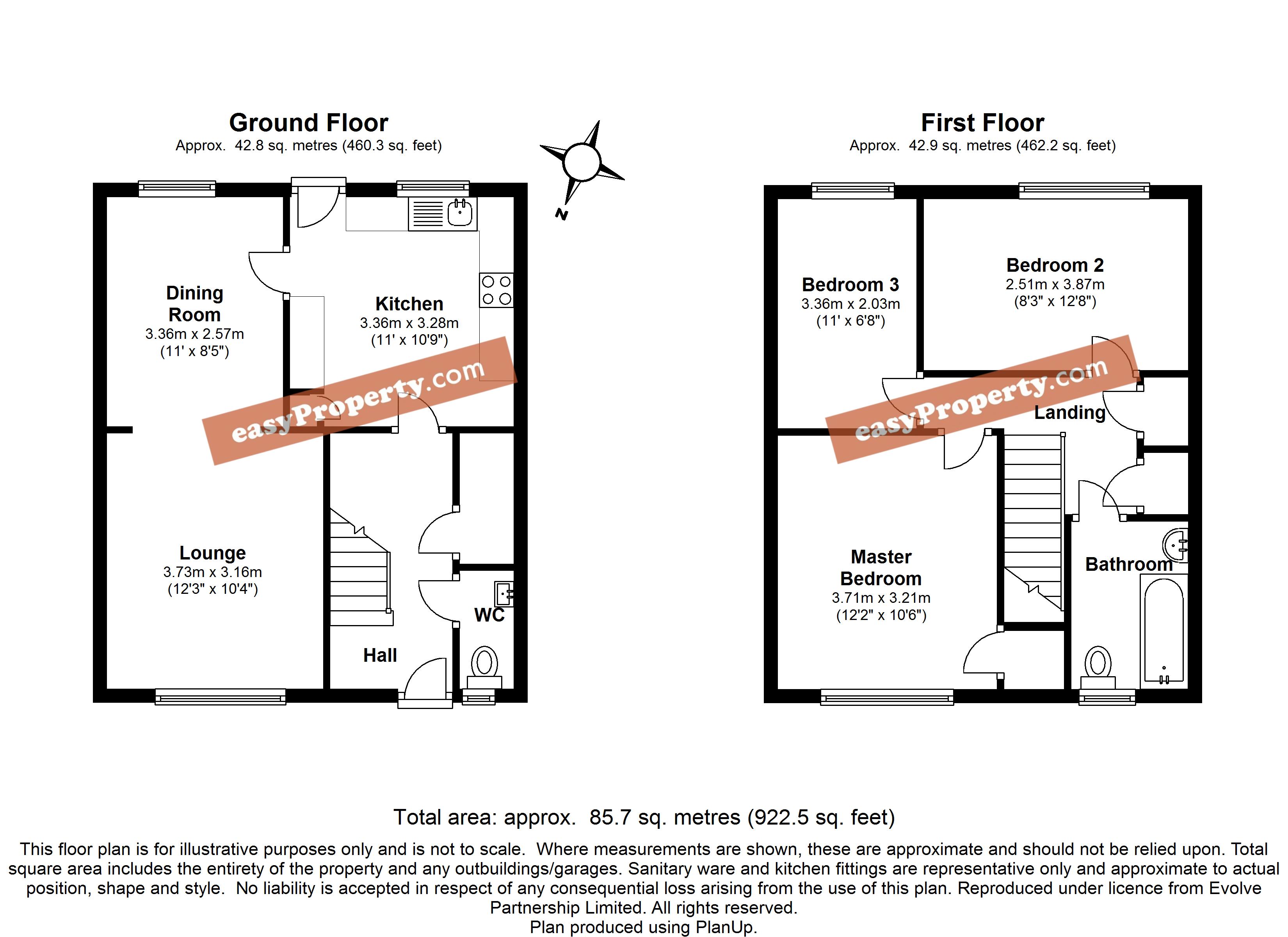End terrace house for sale in Burnley BB12, 3 Bedroom
Quick Summary
- Property Type:
- End terrace house
- Status:
- For sale
- Price
- £ 87,000
- Beds:
- 3
- Baths:
- 1
- County
- Lancashire
- Town
- Burnley
- Outcode
- BB12
- Location
- Keynsham Grove, Burnley BB12
- Marketed By:
- easyProperty.com
- Posted
- 2018-11-15
- BB12 Rating:
- More Info?
- Please contact easyProperty.com on 020 8022 3835 or Request Details
Property Description
Please quote reference 2017374 when enquiring about this property.
House type: End terrace house
Council Tax Band: A
Energy Rating: Not yet available
This end of terrace house offers spacious family accommodation laid out over two floors. The property is located in a much sought after location close to local shops and amenities and with good transport links via Burnley Barracks railway station and the M65.
To the front of the property there is a small gravelled garden area with paved path leading to the front door. On the ground floor, accommodation comprises of a spacious lounge with fitted carpets, leading into a dining room area with plenty of space for dining table and chairs, a fitted kitchen with base and eye level units, stainless steel sink with drainer and mixer tap and plenty of space for appliances and a WC with wash hand basin and WC. Leading out from the kitchen is a paved rear garden surrounded by a full height brick wall and wooden fence.
On the first floor there are three well sized bedrooms all with fitted carpets and a family bathroom with panelled bath, wash hand basin and WC.
The property benefits from gas central heating and is double glazed. Offering spacious family accommodation is a sought after residential area, internal viewing is recommended.
Individual descriptions to include external buildings and grounds:
Paved path to front of property leading to front door with small gravelled garden area. Paved garden to the rear surrounded by a full height brick wall and wooden fencing.
Ground Floor
Hall
Fitted carpet, textured ceiling with ceiling light, stairs leading to first floor landing, Storage cupboard.
Storage cupboard.
WC
UPVC double glazed window to front, fitted with a two piece suite comprising of wash hand basin and low-level WC, vinyl floor covering, textured ceiling with pendant light.
Kitchen 3.36m (11') x 3.28m (10'9")
Window to rear, fitted with a matching range of base and eye level units with worktop space over, stainless steel sink with drainer and mixer tap, space for fridge/freezer, slimline dishwasher and automatic washing machine, gas cooker with extractor hood, Storage cupboard, tiled flooring, coving to textured ceiling with ceiling spotlight, secure UPVC part glazed door to rear.
Dining Room 3.36m (11') x 2.57m (8'5")
UPVC double glazed window to rear, fitted carpet, radiator, decorative dado rail, coving to textured ceiling with three-way pendant light, open plan leading to lounge.
Lounge 3.73m (12'3") x 3.16m (10'4")
UPVC double glazed window to front, fitted carpet, decorative dado rail, coving to textured ceiling with three-way pendant light, radiator.
First Floor
Landing
Fitted carpet, textured ceiling, access to loft hatch, doors leading to bedrooms and bathroom.
Storage cupboard.
Storage cupboard.
Master Bedroom 3.71m (12'2") x 3.21m (10'6")
UPVC double glazed window to front, fitted carpet, radiator, textured ceiling with pendant light, door leading to
Storage cupboard.
Bedroom 2 3.87m (12'8") x 2.51m (8'3")
UPVC double glazed window to rear, fitted carpet, radiator, textured ceiling with pendant light
Bedroom 3 3.36m (11') x 2.03m (6'8")
UPVC double glazed window to rear, fitted carpet, radiator, textured ceiling with pendant light
Bathroom
Window to front, fitted with a three piece suite comprising of panelled bath with shower hose, pedestal wash hand basin and close coupled WC, vinyl floor covering, full height marble effect tiles, textured ceiling with ceiling spotlights.
Please quote reference 2017374 when enquiring about this property.
Property Location
Marketed by easyProperty.com
Disclaimer Property descriptions and related information displayed on this page are marketing materials provided by easyProperty.com. estateagents365.uk does not warrant or accept any responsibility for the accuracy or completeness of the property descriptions or related information provided here and they do not constitute property particulars. Please contact easyProperty.com for full details and further information.


