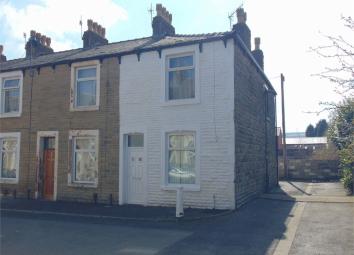End terrace house for sale in Burnley BB11, 2 Bedroom
Quick Summary
- Property Type:
- End terrace house
- Status:
- For sale
- Price
- £ 49,995
- Beds:
- 2
- County
- Lancashire
- Town
- Burnley
- Outcode
- BB11
- Location
- Sandhurst Street, Burnley, Lancashire BB11
- Marketed By:
- JonSimon Estate Agents
- Posted
- 2019-04-30
- BB11 Rating:
- More Info?
- Please contact JonSimon Estate Agents on 01282 522976 or Request Details
Property Description
Beautifully presented ! This substantially extended end terrace home is found within touching distance of Burnley town centre and is offered for sale with vacant possession. Having undergone a complete refurbishment a little over 6 months ago the property boasts: Two generous reception rooms, an eye catching modern kitchen, two first floor bedrooms and a fully fitted three piece bathroom suite. Gas central heating - run from a combination boiler and Upvc double glazed throughout. Ideal for anyone looking for a buy to let investment! Early viewing is considered a must!
Sandhurst Street, Burnley
Introduction
Beautifully presented !
This substantially extended end terrace home is found within touching distance of Burnley town centre and is offered for sale with vacant possession.
Having undergone a complete refurbishment a little over 6 months ago the property boasts: Two generous reception rooms, an eye catching modern kitchen, two first floor bedrooms and a fully fitted three piece bathroom suite.
Gas central heating - run from a combination boiler and Upvc double glazed throughout.
Ideal for anyone looking for a buy to let investment!
Accommodation comprises of:
Ground Floor
Sitting Room
12' 10" x 12' 2" (3.90m x 3.70m) Upvc double glazed window to the front, feature electric fire and cupboard housing the meters.
Dining Room
10' 2" x 12' 2" (3.10m x 3.70m) radiator, staircase off and opening through to:
Modern Kitchen
12' 2" x 7' 3" (3.70m x 2.20m) A fully fitted range of modern wall and base units that boast a complimentary rolled edge work surface that incorporates a one bowl sink and drainer. There is an integrated four ring cooker and oven with cooker hood over as well as ample space for further appliances. Splash back tiling to compliment. Upvc double glazed window to the rear and door leading to outside.
First Floor
Bedroom One (Front)
12' 8" x 12' 5" (3.85m x 3.78m) Upvc double glazed window to the front and a radiator.
Bedroom Two
8' 6" x 6' 11" (2.60m x 2.10m) Upvc double glazed window to the side and a radiator.
Bathroom
A fully fitted three piece suite comprising of a low level W/C, pedestal wash basin and a panelled bath with showoer over. Splash back tiling to compliment, Upvc double glazed window to the rear and the wall mounted central heating boiler.
Outside
Outside
Low maintenance rear yard.
Property Location
Marketed by JonSimon Estate Agents
Disclaimer Property descriptions and related information displayed on this page are marketing materials provided by JonSimon Estate Agents. estateagents365.uk does not warrant or accept any responsibility for the accuracy or completeness of the property descriptions or related information provided here and they do not constitute property particulars. Please contact JonSimon Estate Agents for full details and further information.

