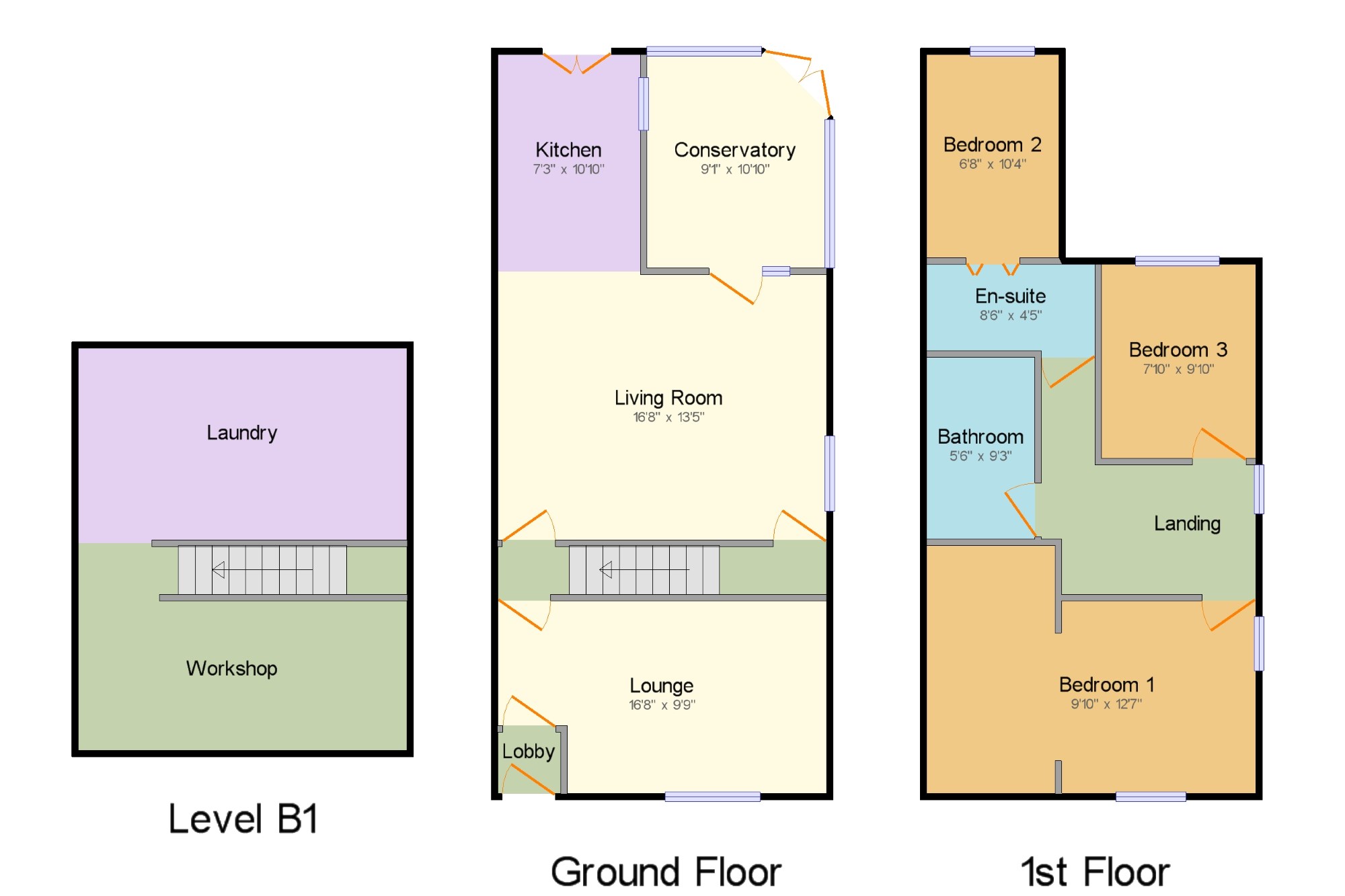End terrace house for sale in Burnley BB10, 3 Bedroom
Quick Summary
- Property Type:
- End terrace house
- Status:
- For sale
- Price
- £ 195,000
- Beds:
- 3
- Baths:
- 1
- Recepts:
- 2
- County
- Lancashire
- Town
- Burnley
- Outcode
- BB10
- Location
- Brownside Road, Worsthorne, Burnley, Lancashire BB10
- Marketed By:
- Bridgfords - Burnley Sales
- Posted
- 2024-01-08
- BB10 Rating:
- More Info?
- Please contact Bridgfords - Burnley Sales on 01282 344727 or Request Details
Property Description
A wonderfully unique opportunity not to be a missed, a viewing is essential to appreciate!This stone built end cottage style home is beautifully presented and maintained throughout offering deceptively spacious accommodation. Comprising entrance lobby, lounge, spacious living room open to the lovely kitchen and conservatory overlooking the garden to the ground floor. There are two useful basement rooms, one used as a work shop and the other as a laundry room. There are three well proportioned bedrooms, second bedroom with en suite shower room and a fantastic modern family bathroom. The property provides driveway parking to the side and a delightful enclosed rear garden offering rural views.
A stunningly presented end cottage style home
Two reception rooms, lovely kitchen and conservatory
Two useful basement rooms
Three well proportioned bedrooms
En suite and gorgeous family bathroom
Private driveway parking and delightful garden
Popular village location
Lobby x . Entrance is gained at the front of the property via a uPVC door into the lobby providing access into the lounge.
Lounge16'8" x 9'9" (5.08m x 2.97m). Double glazed uPVC window facing the front. Radiator and modern electric fire set on the chimney breast, ceiling light.
Living Room16'8" x 13'5" (5.08m x 4.1m). Double glazed uPVC window with leaded glass facing the side providing open views. Radiator and electric stove style fire set within the chimney breast, laminate flooring, ceiling light. Open to the kitchen, access to the basement and glazed door leading into the conservatory.
Kitchen7'3" x 10'10" (2.2m x 3.3m). French uPVC double glazed doors opening onto decking. Double glazed uPVC window facing the side providing open views. Laminate flooring, spotlights. Roll edge work surface, fitted wall and base units, breakfast bar, single sink with mixer tap and drainer, space multi fuel range oven, stainless steel extractor, integrated slim line dishwasher, integrated washing machine, fridge and freezer. Remote control wired in radio and ceiling speakers.
Conservatory9'1" x 10'10" (2.77m x 3.3m). Double glazed uPVC windows facing the rear and side offering delightful rural views. Tiled flooring, feature exposed stone, ceiling light. French uPVC double glazed doors leading out to the garden.
Workshop16'8" x 7'7" (5.08m x 2.31m). Radiator, ceiling light.
Laundry16'8" x 9'9" (5.08m x 2.97m). Radiator, ceiling light. Roll edge work surface, fitted base units, space for dryer, fridge and freezer.
Landing x . Double glazed uPVC window with leaded glass facing the side. Radiator, feature beam ceiling, ceiling light. Access to the bedrooms, bathroom and en suite. Loft hatch with pull down ladder, the loft is boarded for storage and has electric lighting.
Bedroom 19'10" x 12'7" (3m x 3.84m). Double aspect double glazed uPVC windows facing the front and side. Radiators, ceiling lights and a lovely dressing area.
Bedroom 26'8" x 10'4" (2.03m x 3.15m). Double glazed uPVC window facing the rear overlooking fields. Radiator, laminate flooring, ceiling light. Access to the en suite.
En-suite8'6" x 4'5" (2.6m x 1.35m). Heated towel rail, tiled flooring, tiled walls, spotlights. Low level WC, double enclosure cubicle and thermostatic shower, pedestal sink, extractor fan. Providing access to bedroom two.
Bedroom 37'10" x 9'10" (2.39m x 3m). Double glazed uPVC window facing the rear overlooking fields. Radiator, laminate flooring, ceiling light.
Bathroom5'6" x 9'3" (1.68m x 2.82m). Heated towel rail, laminate flooring with feature spot lighting, part tiled walls, spotlights. Low level WC, panelled bath with mixer tap, thermostatic shower over and glazed screen, pedestal sink, extractor fan.
Externally x . To the rear a delightful enclosed garden area with feature wrought iron gate leading to the private driveway parking to the side. The garden has a raised decked area, gravelled for low maintenance, feature pergola, outside tap and wall surround. The garden is south facing and offers open rural views.
Property Location
Marketed by Bridgfords - Burnley Sales
Disclaimer Property descriptions and related information displayed on this page are marketing materials provided by Bridgfords - Burnley Sales. estateagents365.uk does not warrant or accept any responsibility for the accuracy or completeness of the property descriptions or related information provided here and they do not constitute property particulars. Please contact Bridgfords - Burnley Sales for full details and further information.


