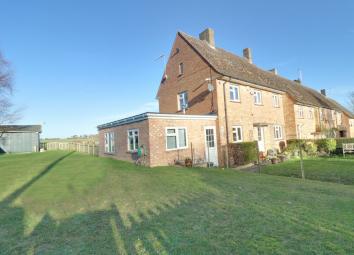End terrace house for sale in Buntingford SG9, 3 Bedroom
Quick Summary
- Property Type:
- End terrace house
- Status:
- For sale
- Price
- £ 545,000
- Beds:
- 3
- Baths:
- 1
- Recepts:
- 3
- County
- Hertfordshire
- Town
- Buntingford
- Outcode
- SG9
- Location
- Townsend, Cherry Green Lane, Westmill SG9
- Marketed By:
- Oliver Minton
- Posted
- 2024-04-22
- SG9 Rating:
- More Info?
- Please contact Oliver Minton on 01920 352808 or Request Details
Property Description
Entrance hall uPVC double glazed door to front. Staircase to first floor. Radiator. Door to Sitting Room. Door to Kitchen. Door to:
Cloakroom Modern white suite comprising low level flush WC and wash hand basin. Radiator. UPVC double glazed obscure window.
Sitting room 16' 9" x 10' 10" (5.11m x 3.3m) Dual aspect uPVC double glazed windows to front and rear. 2 radiators. Open fire.
Kitchen/diner 16' 9" x 8' 9" (5.11m x 2.67m) Modern fitted wall, base and drawer units with work surfaces incorporating sink unit with mixer tap. Recess for cooker. Plumbing and space for washing machine. Space for fridge/freezer. Dual aspect uPVC double glazed windows to front and rear. Space for dining table. Radiator. Door to:
Lounge 13' 1" x 12' 2" (3.99m x 3.71m) Dual aspect room with uPVC double glazed windows to side and uPVC double glazed French doors to rear garden. Radiator. Door to:
Study/bedroom four 8' 5" x 6' 7" (2.57m x 2.01m) Dual aspect uPVC double glazed windows to front and side. Radiator.
Utility room 8' 5" x 5' 2" (2.57m x 1.57m) uPVC separate entrance door to front. Fitted cloaks cupboards. Work surface. Plumbing for washing machine. Wall-mounted 'Boulter Camray 5' oil fired boiler. Door from Lounge.
First floor
landing uPVC double glazed window to front. Radiator. Built-in over stairs airing cupboard. Access hatch to large attic space with scope for conversion, subject to the obtaining the usual permissions and regulations.
Bedroom one 16' 9" x 8' 9" > 7'3 (5.11m x 2.67m) Triple aspect uPVC double glazed windows to front, side and rear. Radiator. Alcove. Fireplace recess. Double doors to recessed cupboard.
Bedroom two 10' 9" x 8' 3" < 9'8 (3.28m x 2.51m) uPVC double glazed windows to rear with lovely views. Radiator. Built-in double wardrobe cupboard.
Bedroom three 10' 9" x 6' 9" (3.28m x 2.06m) uPVC double glazed window to front. Radiator. Door to recessed wardrobe cupboard.
Family bathroom 5' 9" x 5' 6" (1.75m x 1.68m) Modern white suite comprising bath, low level flush WC and pedestal hand basin. Ladder-style heated towel rail. Fully tiled walls. UPVC double glazed obscure window.
Outside agents note - We understand the single storey side extension has load bearing foundations to take a second storey, subject to planning permission being obtained.
Front garden The front garden is laid to lawn with pathway to front door, shrub beds, picket fencing and gate.
Off-street parking There is off road parking for several vehicles, including a brick paved section in front of the house and a further raised brick paved area to the side.
Superb side and rear gardens There is a super, wide side garden area, mainly laid to lawn with picket fencing and with wonderful views over the adjoining farmland. This continues round to the rear of the house. Paved patio area, flower and shrub beds.
There are 2 large garden stores, one with power and light connected, the larger of which would make an excellent Home Office or den.
Viewing arrangements Viewing is strictly by prior appointment through Oliver Minton puckeridge office on mortgage advice Through our mortgage broker tom edwards of Mortgage & Money Management Ltd, we are able to offer independent mortgage advice, with no obligation.
Tom is also independent for all protection needs, allowing him to review your life assurance and critical illness policies to ensure you have the best deal!
He can be contacted at our puckeridge office on . Please feel free to call him for any advice or quotations required.
Your home is at risk if you do not keep up payments on a mortgage or loan secured against it. Mortgage & Money Management Ltd are directly authorised by the Financial Conduct Authority no. 452616
Property Location
Marketed by Oliver Minton
Disclaimer Property descriptions and related information displayed on this page are marketing materials provided by Oliver Minton. estateagents365.uk does not warrant or accept any responsibility for the accuracy or completeness of the property descriptions or related information provided here and they do not constitute property particulars. Please contact Oliver Minton for full details and further information.


