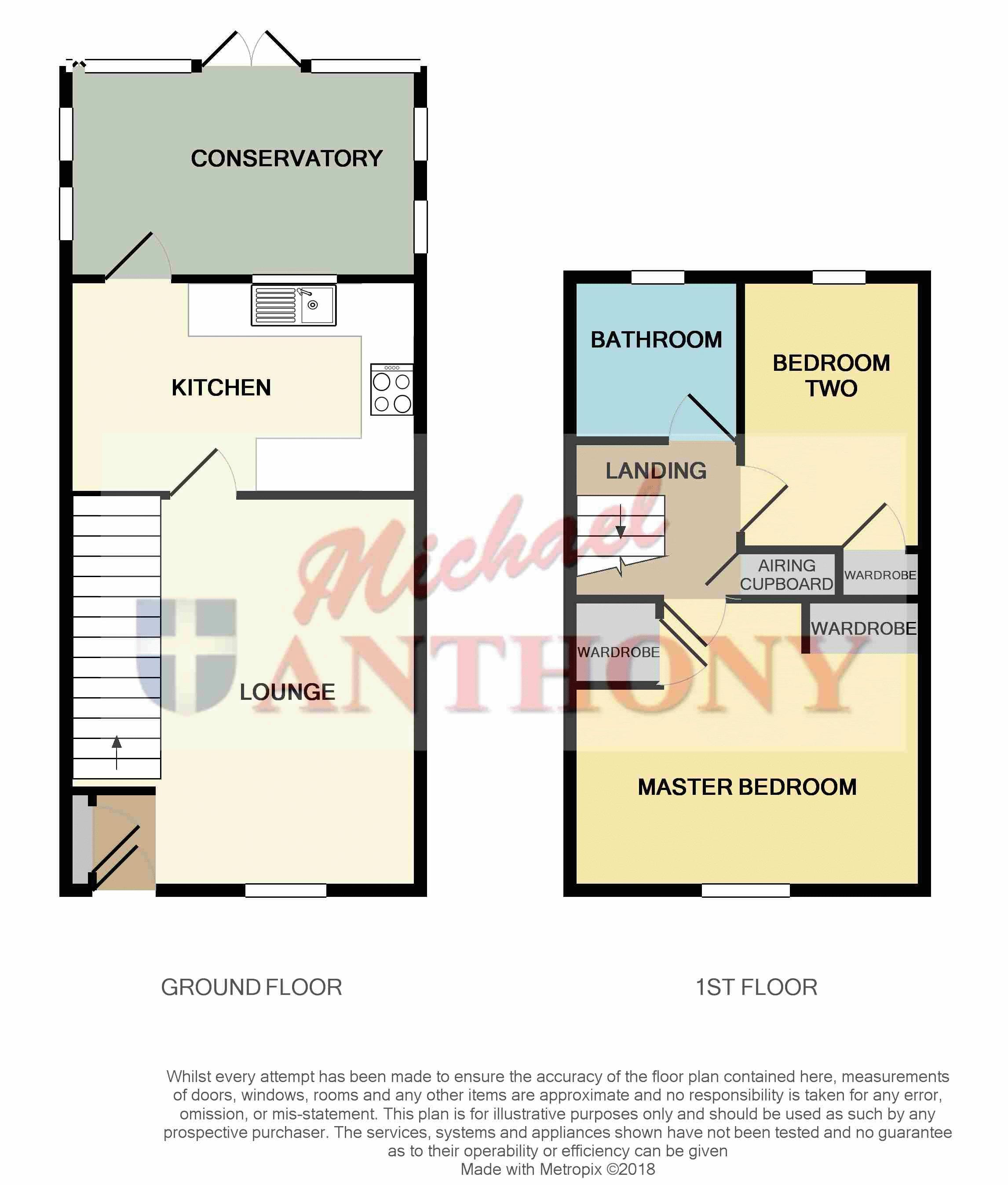End terrace house for sale in Buckingham MK18, 2 Bedroom
Quick Summary
- Property Type:
- End terrace house
- Status:
- For sale
- Price
- £ 240,000
- Beds:
- 2
- Baths:
- 1
- Recepts:
- 1
- County
- Buckinghamshire
- Town
- Buckingham
- Outcode
- MK18
- Location
- Fledgelings Walk, Winslow, Buckingham MK18
- Marketed By:
- Michael Anthony
- Posted
- 2018-09-22
- MK18 Rating:
- More Info?
- Please contact Michael Anthony on 01296 455531 or Request Details
Property Description
**open day Saturday 25th August by appointment only call to arrange**
Michael Anthony are pleased to present this two bedroom end of terrace property located in the popular village of winslow. The property is offered to the market with no upper chain and must be viewed to be appreciated. Property comprises lounge, kitchen, conservatory, two bedrooms, bathroom, rear garden and allocated parking for two vehicles to the rear of the property.
Area:
Winslow is a very popular village being ideally located for easy access via car to Buckingham, Aylesbury and Milton Keynes. The village has a petrol station local pubs and shops along its high street. Currently a new train station is being built to provide links from this village into London making this house a great investment opportunity.
Entrance
Double glazed front door with storm porch over to:
Lounge (15' 0'' x 11' 1'' (4.57m x 3.38m))
Double glazed window to front aspect, stairs rising to the first floor, radiator, door to kitchen.
Kitchen (11' 0'' x 8' 2'' (3.35m x 2.49m))
Double glazed window to rear aspect, a range of storage cupboards at base and eye level, square edge Butcher block work surface areas, stainless steel single drainer sink unit with mixer tap over, splash back tiling, spaces for a fridge freezer, washing machine and cooker with built in extractor hood over, radiator, wall mounted boiler.
Conservatory (9' 9'' x 7' 9'' (2.97m x 2.36m))
Radiator, double glazed french doors to garden.
Landing
Double glazed window to side aspect, access to loft void, door to airing cupboard, doors to:
Bedroom One (11' 2'' x 9' 2'' (3.40m x 2.79m))
Two double glazed windows to front aspect, radiator, fitted single wardrobe, further fitted double wardrobe.
Bedroom Two (9' 5'' x 5' 6'' (2.87m x 1.68m))
Double glazed window to rear aspect, radiator, single wardrobe.
Bathroom
Obscure double glazed window to rear aspect, a three piece suite comprising a panelled bath with shower over, wash hand basin, low level w.C., fully tiled walls.
Outside
Parking
Two allocated parking spaces.
Front Garden
Pathway leading to front door, lawned and shrubbed areas.
Rear Garden
Decked seating area, step down to pathway leading to gated rear and side accesses, stoned and paved throughout for low maintenance.
Property Location
Marketed by Michael Anthony
Disclaimer Property descriptions and related information displayed on this page are marketing materials provided by Michael Anthony. estateagents365.uk does not warrant or accept any responsibility for the accuracy or completeness of the property descriptions or related information provided here and they do not constitute property particulars. Please contact Michael Anthony for full details and further information.


