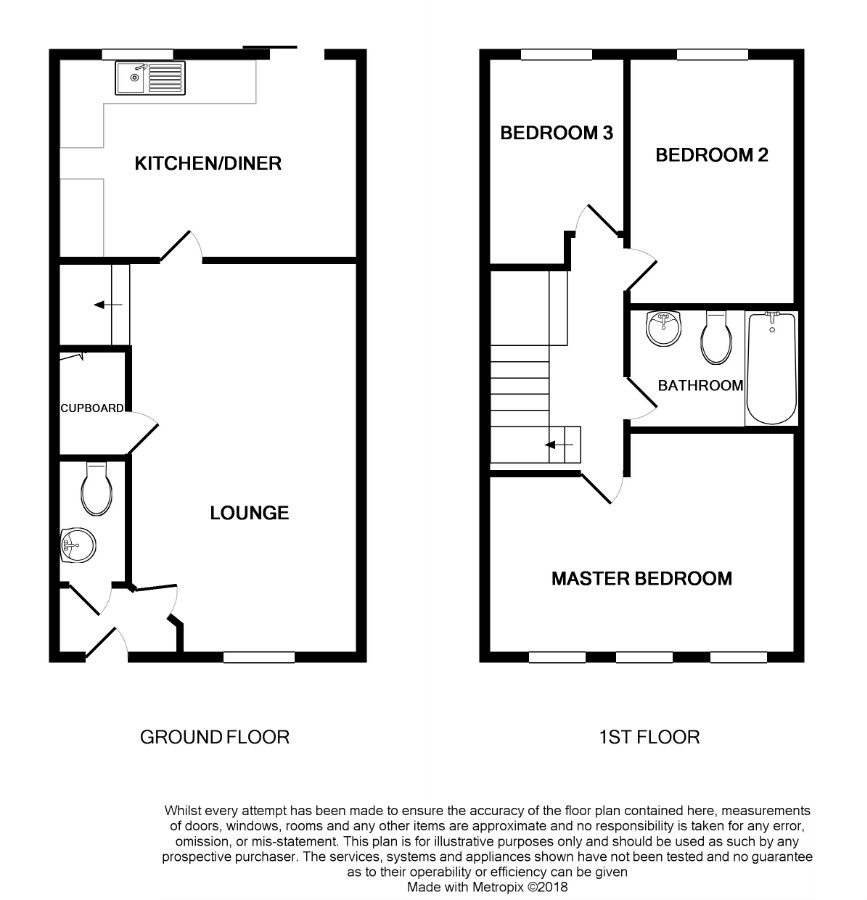End terrace house for sale in Brough HU15, 3 Bedroom
Quick Summary
- Property Type:
- End terrace house
- Status:
- For sale
- Price
- £ 40,000
- Beds:
- 3
- Baths:
- 1
- Recepts:
- 1
- County
- East Riding of Yorkshire
- Town
- Brough
- Outcode
- HU15
- Location
- Swale Road, Brough HU15
- Marketed By:
- YOPA
- Posted
- 2024-04-06
- HU15 Rating:
- More Info?
- Please contact YOPA on 01322 584475 or Request Details
Property Description
EPC Rating tba
Tenure:Leasehold 25% Shared Ownership
This three bedroom modern end house on this popular development. The property briefly comprises of entrance hall, downstairs W.C., lounge, fitted kitchen/diner, To the first floor there are three bedrooms and bathroom. Outside to the front is a small garden and a enclosed garden to the rear. The property has a allocated parking space and has double glazing and gas central heating.
Accommodation
Entrance Hall
Cloakroom/W.C.
Comprising low level W.C., wash hand basin and radiator.
Lounge 17’11’’(5.46m) x 10’4’’(3.15m)extending to 13’11’’(4.24m)
With double glazed window to front, staircase to the first floor with useful cupboard below and radiator.
Kitchen/Diner 13’11’’(4.24m) x 9’4’’(2.84m)
Having a range of fitted wall and base units with complementary worktops with tiling above incorporating single drainer sink unit, space for cooker, plumbing for automatic washing machine and radiator Double glazed window and patio doors to the rear.
First Floor Landing
Master Bedroom 13’11’’max (4.24m) x10’3’’max(3.12m)
With three double glazed windows to the front and radiator. Access to a part boarded out loft.
Bedroom 2 11’3”(3.43m) x 7’9’’(2.36m)
With double glazed window to the rear and radiator.
Bedroom 3 10’5’’ max(3.17m) x 5’11’’(1.80m)
With double glazed window to the rear and radiator.
Bathroom 7’9’’(2.36m) x 5’7’’(1.70m)
Comprising a white suite with panelled bath with shower over, pedestal wash basin, low level W.C, extractor fan and part tiled walls.
Outside
To the front is a small garden. To the rear is a enclosed garden with gate to the side. The rear garden is paved and lawned. The property has a allocated parking space located within the courtyard.
Shared OwnershipThe property is offered for sale with 25% shared ownership and is subject to terms and conditions. You then pay rent on the remaining percentage. If you would like to purchase the full 100% or talk about shared ownership please speak to the local agent.
Viewing
If you would like to view this property the simplest way is to visit our website 24/7
Property Location
Marketed by YOPA
Disclaimer Property descriptions and related information displayed on this page are marketing materials provided by YOPA. estateagents365.uk does not warrant or accept any responsibility for the accuracy or completeness of the property descriptions or related information provided here and they do not constitute property particulars. Please contact YOPA for full details and further information.


