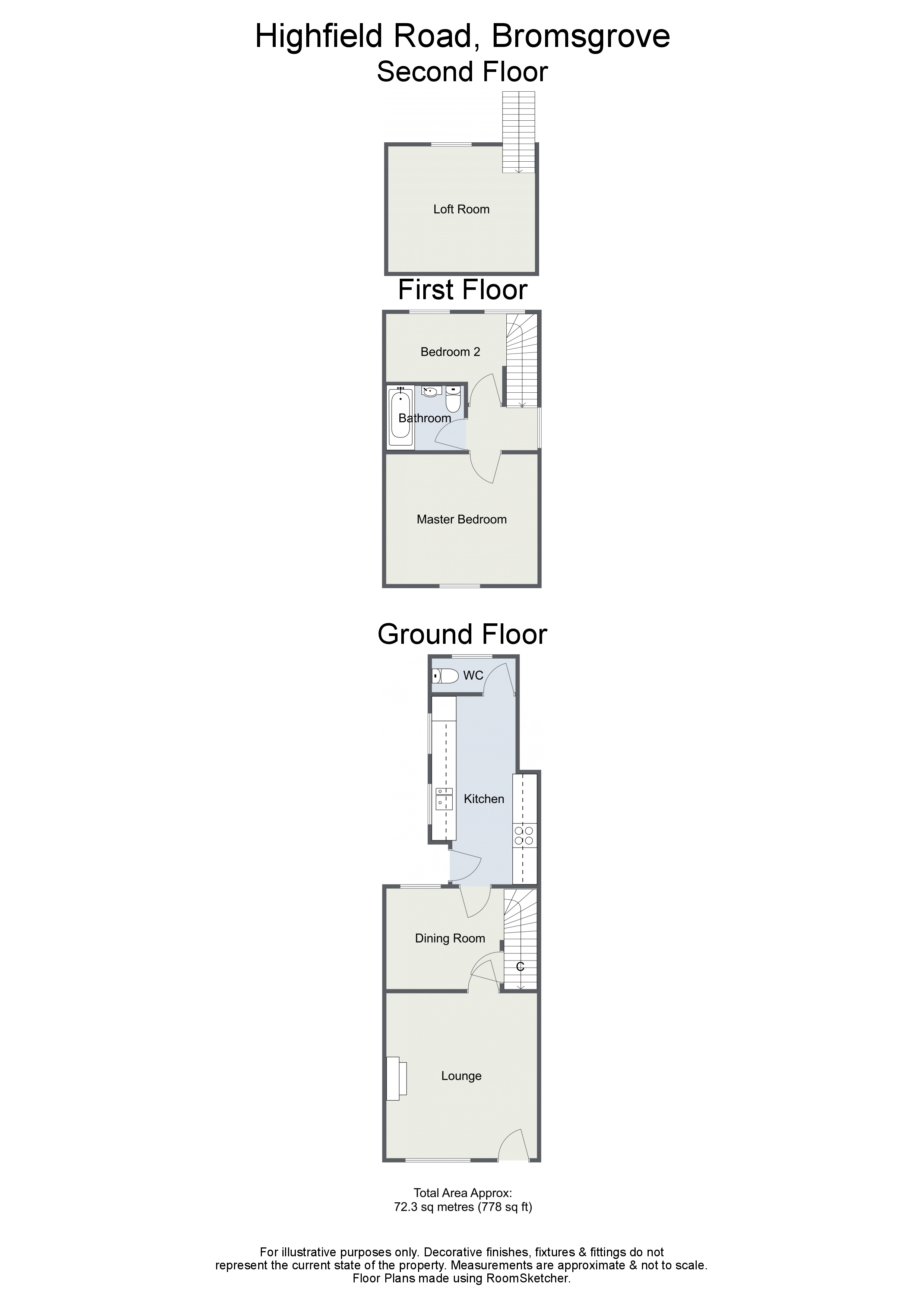End terrace house for sale in Bromsgrove B61, 2 Bedroom
Quick Summary
- Property Type:
- End terrace house
- Status:
- For sale
- Price
- £ 190,000
- Beds:
- 2
- County
- Worcestershire
- Town
- Bromsgrove
- Outcode
- B61
- Location
- Highfield Road, Bromsgrove B61
- Marketed By:
- Arden Estates
- Posted
- 2024-05-07
- B61 Rating:
- More Info?
- Please contact Arden Estates on 01527 329688 or Request Details
Property Description
Summary: A charming and characterful two/three bedroom end-terraced house, offered with no upward chain, a modern kitchen and bathroom, a loft room and off road parking, situated within close distance of Bromsgrove town centre.
Description: The accommodation, in brief, features:- Driveway providing Off Road Parking, Lounge with Brick Built Feature Fireplace with Log Stove, Dining Room, Contemporary Kitchen with Door to Rear Garden, Ceramic Sink and Integrated Washer/Dryer, Dishwasher, Double Oven and Gas Hob, Downstairs WC, Stairs to First Floor Landing, Modern Bathroom with Shower over Bath, Master Bedroom, and Bedroom Two with Stairs up to Loft Room/Double Bedroom Three.
Outside: Outside, the property enjoys a rear garden with a sitting area, lawn and fenced boundaries.
Location: The town of Bromsgrove offers a range of shops, eateries, bars, leisure centres and first, middle, and high schools, while providing easy links to the M5 and M42.
Room Dimensions:
Lounge: 13' 3" x 12' 0" (4.05m x 3.68m)
Dining Room: 12' 0" x 8' 1" (3.68m x 2.47m)
Kitchen: 15' 1" x 8' 5" (4.60m x 2.58m) max
WC
Stairs To First Floor Landing
Master Bedroom: 12' 1" x 10' 5" (3.70m x 3.18m)
Bedroom Two: 12' 1" x 7' 1" (3.70m x 2.18m) max
Bathroom: 6' 2" x 5' 2" (1.90m x 1.58m)
stairs to loft room
Loft Room: 11' 9" x 10' 1" (3.60m x 3.08m)
Property Location
Marketed by Arden Estates
Disclaimer Property descriptions and related information displayed on this page are marketing materials provided by Arden Estates. estateagents365.uk does not warrant or accept any responsibility for the accuracy or completeness of the property descriptions or related information provided here and they do not constitute property particulars. Please contact Arden Estates for full details and further information.


