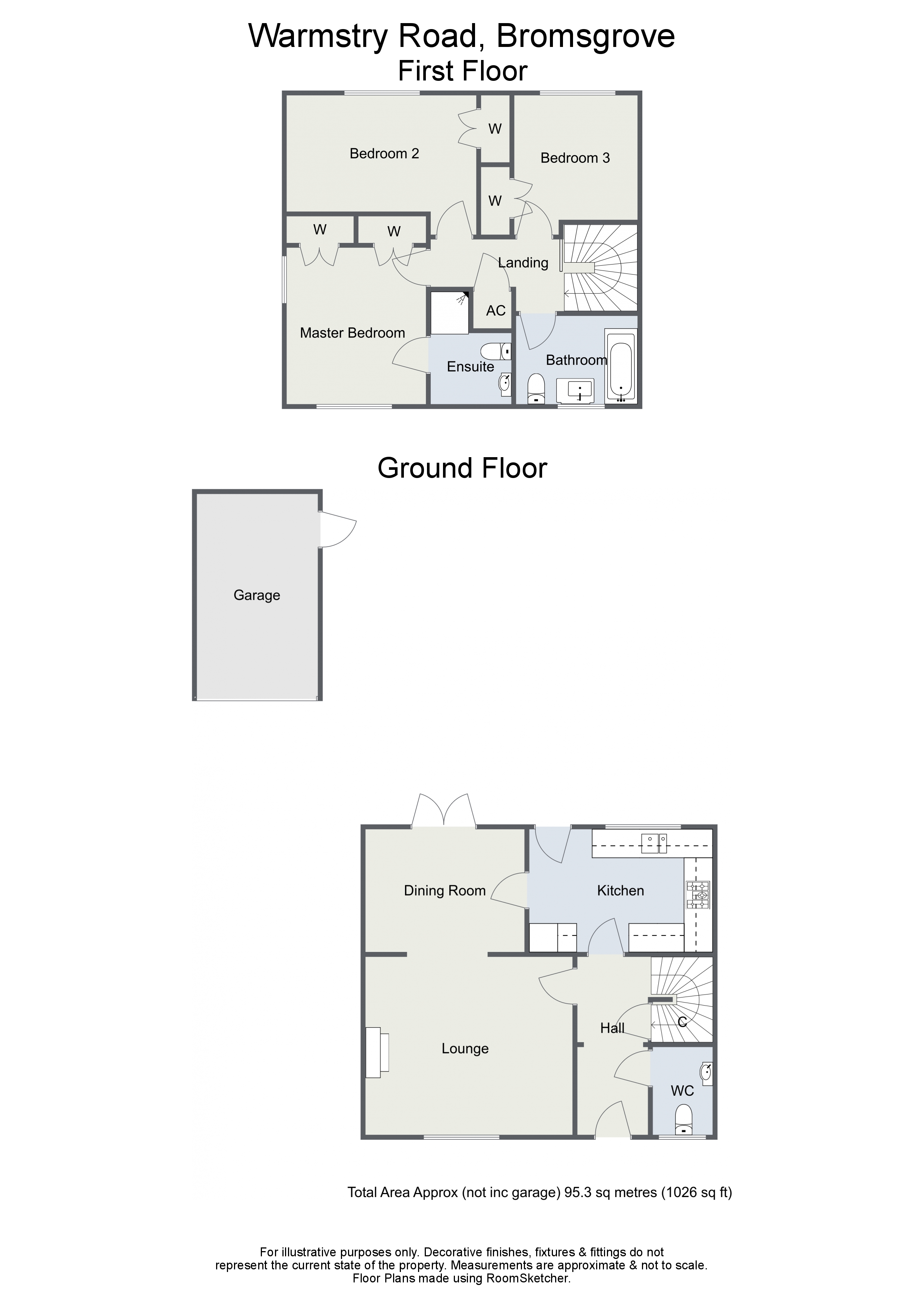End terrace house for sale in Bromsgrove B60, 3 Bedroom
Quick Summary
- Property Type:
- End terrace house
- Status:
- For sale
- Price
- £ 280,000
- Beds:
- 3
- Baths:
- 2
- Recepts:
- 1
- County
- Worcestershire
- Town
- Bromsgrove
- Outcode
- B60
- Location
- Warmstry Road, The Oakalls, Bromsgrove B60
- Marketed By:
- Arden Estates
- Posted
- 2024-04-22
- B60 Rating:
- More Info?
- Please contact Arden Estates on 01527 329688 or Request Details
Property Description
Summary: A particularly well presented three bedroom end-terraced house, offered with an en suite to the master bedroom, a pleasant rear garden and driveway with garage, situated in the sought after estate The Oakalls, Bromsgrove.
Description: The accommodation, in brief, features:- Driveway and Garage, Hall, Downstairs WC, Lounge with Feature Fireplace Open Plan to Dining Room with French Doors to Rear Garden, Kitchen with Door to Rear Garden and Integrated Fridge, Freezer, Double Oven, Gas hob and Extractor, Stairs to First Floor Landing, Master Bedroom with Built In Wardrobes and En Suite Shower Room, Double Bedroom Two, Bedroom Three and Main Bathroom with Shower over Bath.
Outside: Outside, the property enjoys a pleasant rear garden with a paved patio and a lawn with planted borders to fenced/brick walled boundaries.
Location: Warmstry Road is located in the sought after and popular modern development The Oakalls, with good access to the motorway network within close proximity to Bromsgrove high street. Bromsgrove itself offers a range of convenience stores, supermarkets, restaurants, schools and other services and is an ideal town for growing families.
Room Dimensions:
Hall
Downstairs WC
Lounge: 14' 3" x 12' 3" (4.35m x 3.75m)
Dining Room: 10' 11" x 8' 5" (3.35m x 2.58m)
Kitchen: 12' 7" x 8' 5" (3.85m x 2.58m)
Garage: 16' 8" x 8' 4" (5.10m x 2.55m)
Stairs To First Floor Landing
Master Bedroom: 10' 9" x 9' 8" (3.30m x 2.95m)
En Suite:
Bedroom Two: 13' 1" x 9' 8" (4.00m x 2.95m) max
Bedroom Three: 9' 8" x 8' 6" (2.95m x 2.60m) max
Bathroom: 8' 4" x 6' 0" (2.55m x 1.85m)
Property Location
Marketed by Arden Estates
Disclaimer Property descriptions and related information displayed on this page are marketing materials provided by Arden Estates. estateagents365.uk does not warrant or accept any responsibility for the accuracy or completeness of the property descriptions or related information provided here and they do not constitute property particulars. Please contact Arden Estates for full details and further information.


