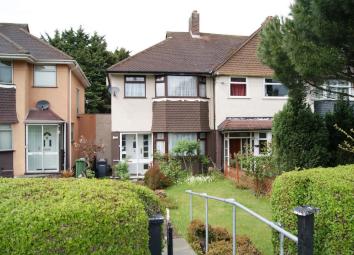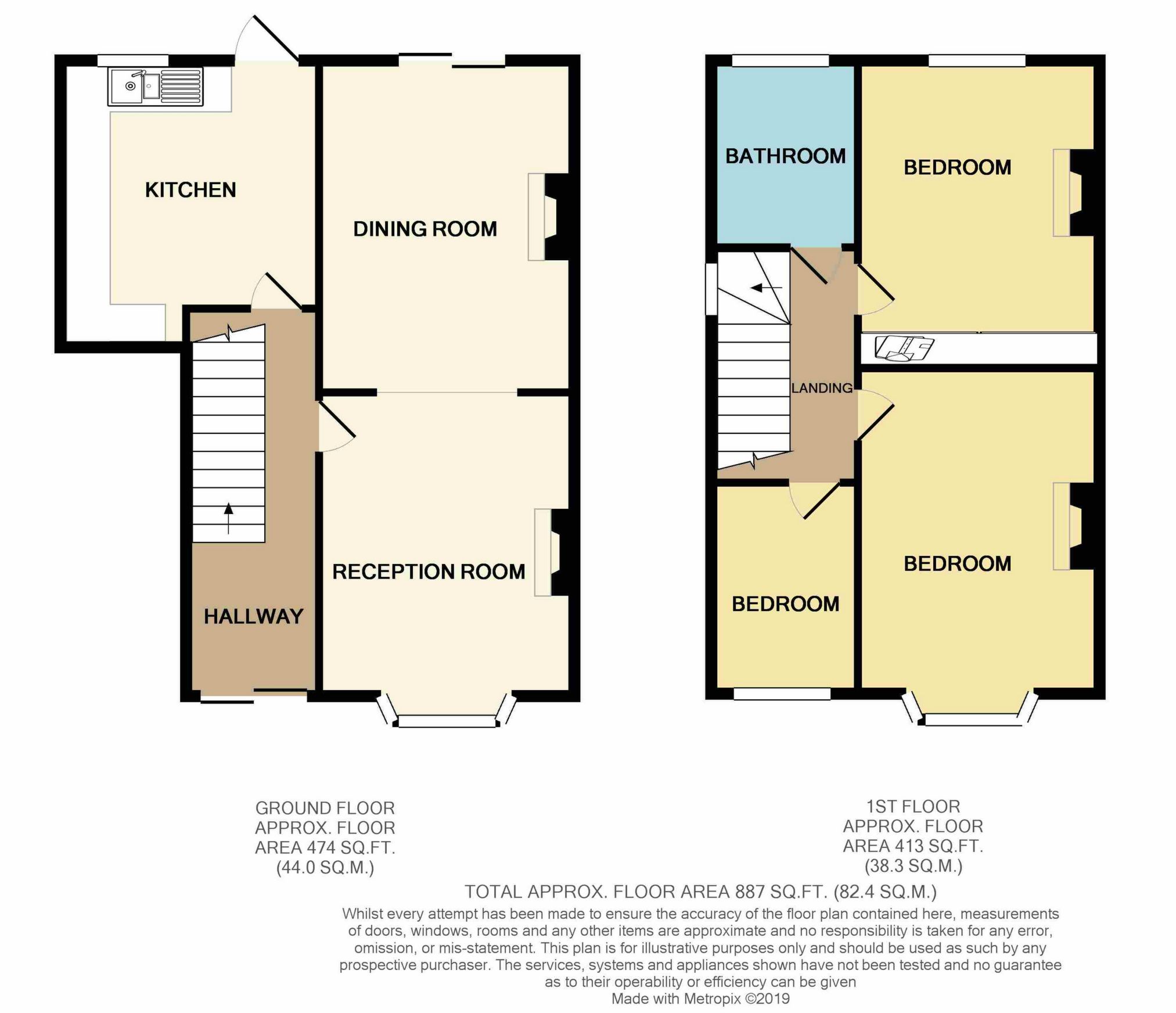End terrace house for sale in Bromley BR1, 3 Bedroom
Quick Summary
- Property Type:
- End terrace house
- Status:
- For sale
- Price
- £ 375,000
- Beds:
- 3
- Baths:
- 1
- Recepts:
- 2
- County
- London
- Town
- Bromley
- Outcode
- BR1
- Location
- Whitefoot Lane, Downham BR1
- Marketed By:
- De Scotia
- Posted
- 2019-05-17
- BR1 Rating:
- More Info?
- Please contact De Scotia on 020 8115 8428 or Request Details
Property Description
Detailed Description
*chain free | three bedroom family home, kitchen extended* De Scotia are delighted to offer to the sales market as vendors sole agents this Three Bedroom end of terrace family home. The property comprises of a generous through lounge, two double bedrooms, single bedroom, and bathroom. The garden is mainly laid to lawn with access to the rear of the property via a padlocked gate with key access to garage. Potential to extend this property further (stpp). Located close to Forster Memorial Park a popular public park surrounded by woodland, close to playing fields. The property is situated in a close proximity to Grove Park station offering access to London Bridge, Charing Cross, Waterloo East and Canon Street in as little as 15 minutes. Local amenities include shops, Downham Leisure Centre as well as a choice of Primary and Secondary schools and the property is located close to Bromley Town Centre where you will find a further array of shops, restaurants, leisure and banking facilities including the Glades Bromley shopping centre. Call De Scotia on to arrange a viewing at your earliest convenience.
Photo 1
Garden : Mainly laid to lawn, garage to rear, with gated access.
Lounge : 10'4" x 13'0" (3.15m x 3.96m), carpet, double glazed bay to front, pendant lighting, sockets, fire place
Dining Room : 9'9" x 12'8" (2.97m x 3.86m), carpet, sliding doors to rear, pendant lighting, sockets,
Through Lounge
Kitchen : 10'2" x 10'4" (3.10m x 3.15m), wall and base mounted units, local tiling, space for washing machine, fridge freezer, stainless steel sink with drainer and mixer tap, 4 burner gas hob, electric oven, wall mounted worcester boiler. Window to rear, door leading to garden
Photo 11
landing : Carpet, doube glazed to side, pendant lighting
Bedroom 1 : 13'3" x 9'8" (4.04m x 2.95m), carpet, double glazed to front, radiator, pendant lighting, sockets
Bedroom 2 : 9'9" x 12'9" (2.97m x 3.89m), carpet, wardrobe space, radiator, double glazed to rear, pendant lighting, sockets
Bathroom : 6'1" x 7'6" (1.85m x 2.29m), frosted window to rear, hand wash basin with vanity unit, pannelled bath, hot and cold mixer tap, local tiles, laminate flooring, radiator
Bedroom 3 : 6'0" x 8'7" (1.83m x 2.62m), carpet, double glazed to front, pendant lighting, sockets, radiator
Garage : 16'9" x 7'0" (5.11m x 2.13m), up and over door
Property Location
Marketed by De Scotia
Disclaimer Property descriptions and related information displayed on this page are marketing materials provided by De Scotia. estateagents365.uk does not warrant or accept any responsibility for the accuracy or completeness of the property descriptions or related information provided here and they do not constitute property particulars. Please contact De Scotia for full details and further information.


