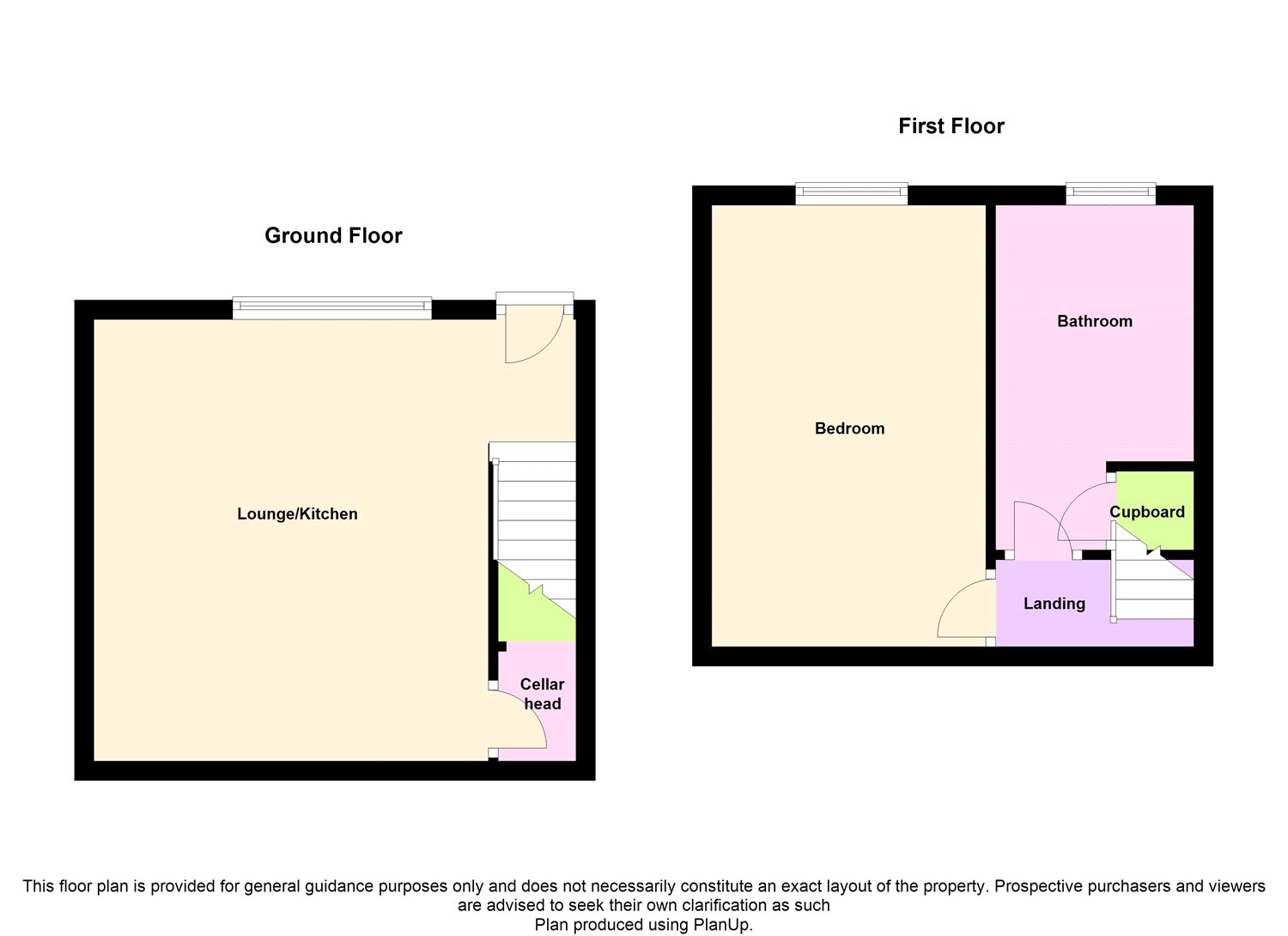End terrace house for sale in Brighouse HD6, 1 Bedroom
Quick Summary
- Property Type:
- End terrace house
- Status:
- For sale
- Price
- £ 66,500
- Beds:
- 1
- Baths:
- 1
- Recepts:
- 1
- County
- West Yorkshire
- Town
- Brighouse
- Outcode
- HD6
- Location
- Camm Street, Brighouse HD6
- Marketed By:
- Whitegates
- Posted
- 2018-09-18
- HD6 Rating:
- More Info?
- Please contact Whitegates on 01484 973694 or Request Details
Property Description
* no chain *
A most economical stone built back to back terrace property handily located on A no through road close to brighouse town centre. An ideal proposition for the first time purchaser or buy to let investor.
Benefitting from PVCu double glazing and gas central heating, the property briefly comprises;
a large Lounge/Kitchen (the kitchen area fitted with contemporary units together with integrated appliances), useful Basement Cellar, generous Double Bedroom and Bathroom/w.C with a modern white suite. Externally, there is a small flagged buffer garden.
Camm Street is most conveniently located for access to nearby Brighouse town centre which enjoys a varied range of amenities and facilities including supermarkets, park and public transportation, etc.
In summary, a property well worthy of further investigation and an invitation to view internally is confidently recommended.
Lounge/Kitchen 15' (4.57m) x 16'4" (4.98m) overall. A generously sized room, the living area features a stone clad arched and recessed chimney breast housing an inset gas fire mounted a tiled hearth with the fireplace extending to one alcove recess to provide a large tv/display plinth. The kitchen area is equipped with fitted base and wall units together with counter worktop surfaces and inset stainless steel sink and contrasting tiled splashbacks. Integrated stainless steel oven, four ring stainless steel gas hob and stainless steel extractor over. PVCu double glazed window and PVCu entrance door. Two radiators. Door off leading to cellar head with wall mounted boiler and staircase leading down to;
Basement Useful store/keep cellar.
First Floor Landing area.
Bedroom One 15' x 9'3" (4.57m x 2.82m). A large double bedroom with PVCu double glazed window and radiator.
Bathroom/w.C 11'8" x 7' (3.56m x 2.13m). Maximum measurements.
Presented with a three piece suite in white comprising a panelled rectangular bath (with thermostatic shower over), pedestal hand washbasin and a low level w.C. Tiled splash backs, radiator and PVCu window with obscure pane double glazed unit. Useful bulkhead linen cupboard off.
Exterior There is a small flagged area to the frontage.
Property Location
Marketed by Whitegates
Disclaimer Property descriptions and related information displayed on this page are marketing materials provided by Whitegates. estateagents365.uk does not warrant or accept any responsibility for the accuracy or completeness of the property descriptions or related information provided here and they do not constitute property particulars. Please contact Whitegates for full details and further information.


