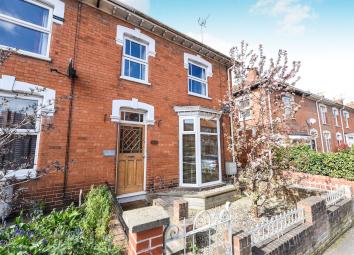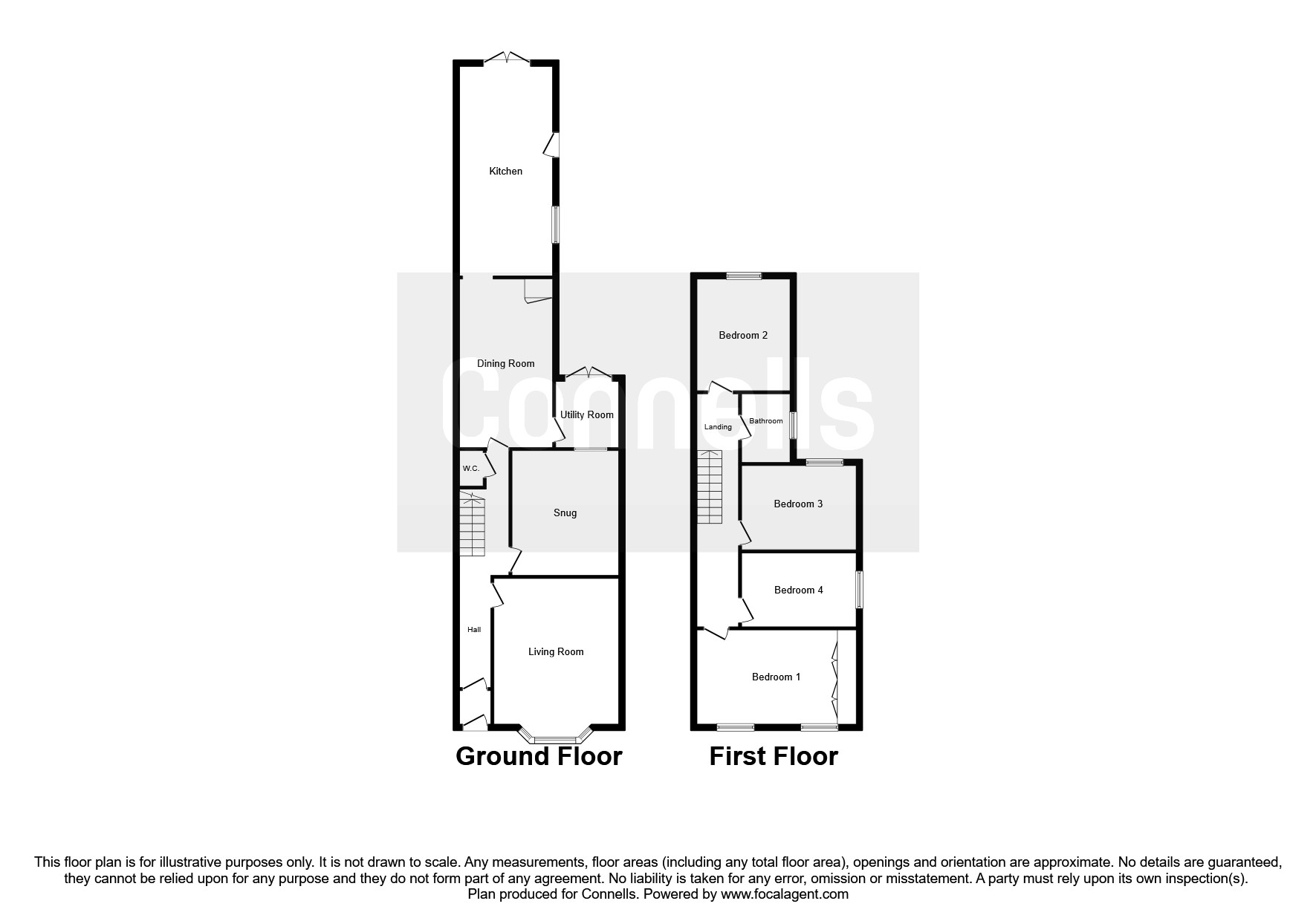End terrace house for sale in Bridgwater TA6, 4 Bedroom
Quick Summary
- Property Type:
- End terrace house
- Status:
- For sale
- Price
- £ 350,000
- Beds:
- 4
- Baths:
- 2
- Recepts:
- 2
- County
- Somerset
- Town
- Bridgwater
- Outcode
- TA6
- Location
- Victoria Road, Bridgwater TA6
- Marketed By:
- Connells - Taunton
- Posted
- 2024-05-11
- TA6 Rating:
- More Info?
- Please contact Connells - Taunton on 01823 429046 or Request Details
Property Description
Summary
open house - Saturday 20th April 14:00 - 15:00, contact us for details.
Stunningly presented! This four double bedroom Victorian style property has been excellently refurbished by the current owners and boasts a garage, parking for two cars and three reception rooms. Many characterful features throughout. Early viewing essential!
Description
Connells are delighted to bring to market this stunningly presented four double bedroomed Victorian style property. The property is situated near to the centre of Bridgwater where a wealth of shops and amenities can be found. The property also benefits from great access to the M5 motorway and north Somerset. Hinkley Point run regular free buses to and from Bridgwater throughout the day. The property itself, which has been superbly refurbished by the current owners briefly comprises entrance hall, bay-fronted lounge, snug, dining room and large kitchen/diner to the rear with french doors to the rear garden. The downstairs is further complemented by a utlility room and downstairs WC. Upstairs you will find four generous double bedrooms and the family bathroom. The master bedroom boasts quadruple built-in wardrobes and two windows to front aspect resulting in a fantastic, bright room. To the front of the property is an enclosed front garden primarily laid to lawn with a pathway leading to the front door. To the rear of the property is a private rear garden which has been sympathetically landscaped into functional seating, decking and patio areas. At the rear of the garden is a single garage with power and lighting. In front of the garage is allocated parking for two cars accessed via the road to the rear of the property. Early viewing strongly advised!
Front Door
Leading to...
Entrance Hall
Solid wood flooring throughout the hall, floral archway and wall mounted radiator. Stairs rise to first floor and doorways leading to front louge, snug, dining room and...
Downstairs Wc
Suite comprising low level WC and wash hand basin. Tiled splashback.
Lounge 13' 10" into bay x 12' 11" max ( 4.22m into bay x 3.94m max )
Large floor to ceiling bay window to front aspect resulting in a beautifully bright room. Wall mounted radiator and television point. Ornate brick fireplace with multi-fuel burner. Built-in shelving.
Snug 12' 10" x 11' 3" ( 3.91m x 3.43m )
Double glazed window to rear aspect. Wall-mounted radiator and characterful ornmental fireplace.
Dining Room 17' 5" x 12' 6" ( 5.31m x 3.81m )
Single glazed sash window to side aspect. Wall-mounted radiator and decorative fireplace. Exposed original floorboards in excellent condition. Further character features include original picture rails and a particularly large storage cupboard housing the gas combination boiler. Doorways through to the kitchen/diner and the...
Utility Room
Featuring tiled flooring, plumbing for an automatic washing machine and french doors leading to the rear garden.
Kitchen / Diner 22' 6" x 9' 4" ( 6.86m x 2.84m )
A beautiful fitted kitchen with an extensive range of wall and base units. Solid wood work surfaces incorporating a belfast sink. Recesses include plumbing for a dishwasher, freestanding fridge/freezer and currently fitted is a dual gas and electric oven with stainless steel cookerhood over. The kitchen/diner also benefits from tiled splashbacks, inset spotlights and a wall mounted radiator. Double glazed window to side aspect, stable style door to side and further french doors to the private rear garden.
First Floor Landing
Doorways through to all bedrooms and family bathroom. Exposed character features include the original picture rails and ceiling mouldings. Loft access leading to a particularly generous loft with potential to convert subject to the necessary planning consents.
Master Bedroom 12' 10" plus wardrobes x 10' 1" ( 3.91m plus wardrobes x 3.07m )
A delightful master bedroom with generous quadruple built in wardrobes. Further complemented by a television point and wall mounted radiator. Two double glazed windows to front aspect.
Bedroom 2 10' 2" x 9' 3" ( 3.10m x 2.82m )
Feature fireplace, wall mounted radiator and double glazed window to rear aspect.
Bedroom 3 11' 5" x 9' 3" ( 3.48m x 2.82m )
Feature fireplace, wall mounted radiator and double glazed window to rear aspect. Television point.
Bedroom 4 11' 3" x 7' 4" ( 3.43m x 2.24m )
Double glazed window to side aspect and television point.
Family Bathroom
Modern suite comprising bath with mixer taps and wall mounted shower over. Low level WC and pedestal wash hand basin. The bathroom boasts underfloor heating, wall mounted heated towel rail and part tiling.
Front Garden
The front of the property is enclosed with a small front garden primarily laid to stone chippings with a path leading to front door. The front garden is enclosed by a dwarf wall and additional metal railings.
Rear Garden
To the rear of the property is a wonderful rear garden that has been sympathetically landscaped into a balance of patio, decked and seating areas. The garden includes multiple raised flowerbeds, an outside tap, water feature, side access and outside sockets. Personal access into the side of the garage from the garden via a single door.
Garage / Parking
Located at the rear of the property and accessed via the road to the rear, the garage offers power and lighting. To the front of the garage is parking for two cars.
1. Money laundering regulations - Intending purchasers will be asked to produce identification documentation at a later stage and we would ask for your co-operation in order that there will be no delay in agreeing the sale.
2: These particulars do not constitute part or all of an offer or contract.
3: The measurements indicated are supplied for guidance only and as such must be considered incorrect.
4: Potential buyers are advised to recheck the measurements before committing to any expense.
5: Connells has not tested any apparatus, equipment, fixtures, fittings or services and it is the buyers interests to check the working condition of any appliances.
6: Connells has not sought to verify the legal title of the property and the buyers must obtain verification from their solicitor.
Property Location
Marketed by Connells - Taunton
Disclaimer Property descriptions and related information displayed on this page are marketing materials provided by Connells - Taunton. estateagents365.uk does not warrant or accept any responsibility for the accuracy or completeness of the property descriptions or related information provided here and they do not constitute property particulars. Please contact Connells - Taunton for full details and further information.


