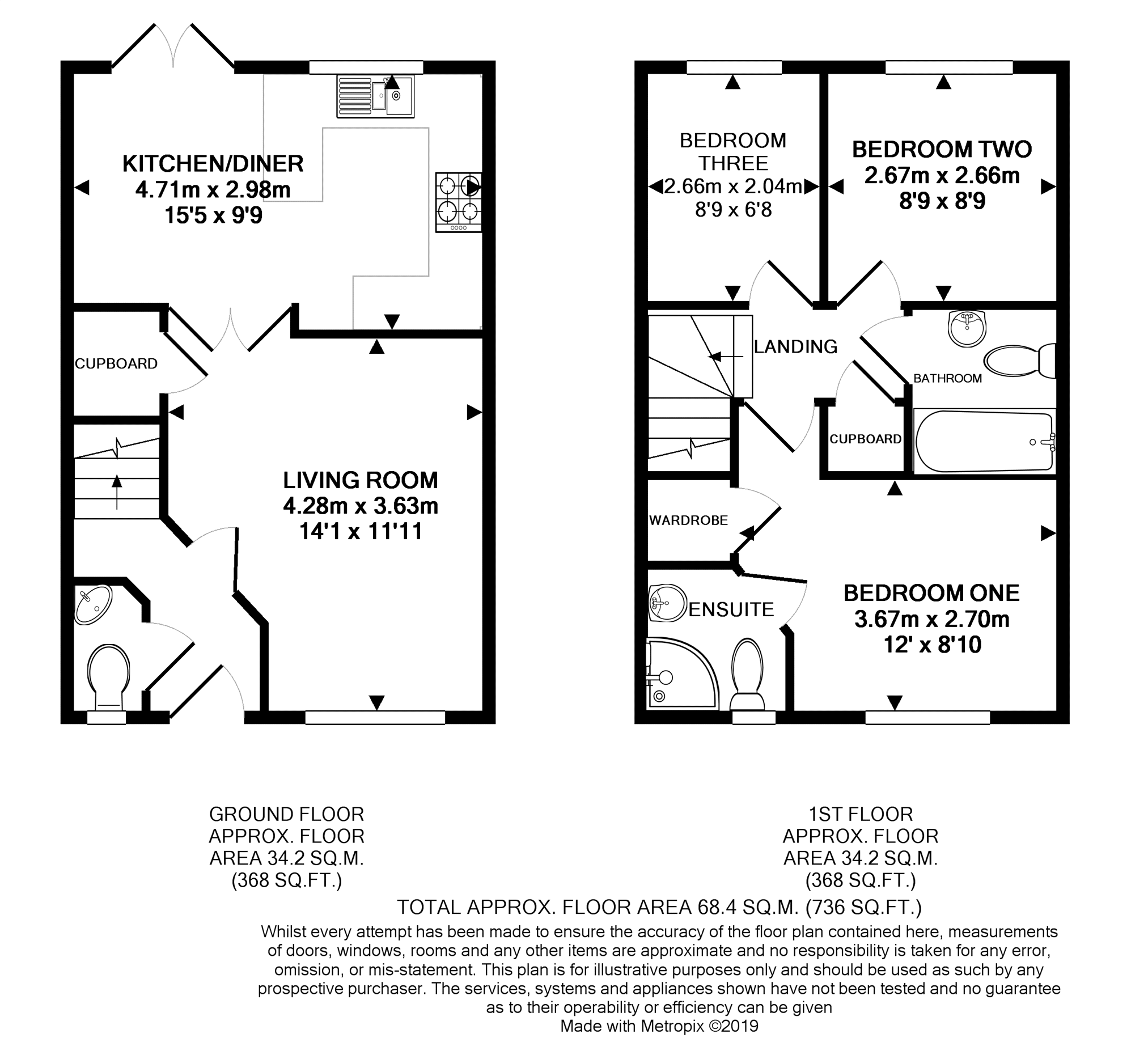End terrace house for sale in Bridgwater TA6, 3 Bedroom
Quick Summary
- Property Type:
- End terrace house
- Status:
- For sale
- Price
- £ 187,500
- Beds:
- 3
- Baths:
- 1
- Recepts:
- 1
- County
- Somerset
- Town
- Bridgwater
- Outcode
- TA6
- Location
- Cheviot Street, Bridgwater TA6
- Marketed By:
- Purplebricks, Head Office
- Posted
- 2024-04-02
- TA6 Rating:
- More Info?
- Please contact Purplebricks, Head Office on 024 7511 8874 or Request Details
Property Description
PurpleBricks are delighted to offer for sale this end of terrace 3 bedroom house on the popular Stockmoor Village Development which is ideally situated for hpc Park and Ride and Pick up & Drip Off Points., Junction 24, A38 & A39 are all within easy driving distance.
Spacious, well planned accommodation set over 2 floors and comprising: Entrance hall, downstairs cloakroom, lounge and kitchen diner with French doors to the garden.
On the first floor are 3 bedrooms, master en suite and family bathroom.
Outside is a fully enclosed garden, garage and driveway on site.
No Onward Chain.
Entrance Hallway
Accessed via part glazed door, radiator, stairs rising to the first floor landing, doors to downstairs cloakroom and living room.
Downstairs Cloakroom
Front aspect uPVC double glazed window, low level WC and wash hand basin. Radiator.
Living Room
Front aspect uPVC double glazed window, television point, radiator, large under-stairs cupboard and double opening glazed doors to the kitchen diner.
Kitchen/Diner
Open plan kitchen diner stretching the entire width of the house.
The dining area has ample space for table and chairs, radiator and French doors overlooking the garden.
The kitchen area has a range of matching eye and base level units with contrasting work top over and large breakfast bar. Inset 4 ring gas hob with extractor canopy over and built in electric oven. Inset one and a half bowl sink unit with upright chrome mixer tap, space and plumbing for washing machine, further appliance space.
First Floor Landing
Access to insulated loft space, doors to bedrooms and family bathroom. Airing cupboard.
Bedroom One
Front aspect uPVC double glazed window, radiator, over stairs bulkhead cupboard, television point, door to en suite.
En-Suite
Front aspect uPVC double glazed frosted glass window, modern three piece suite comprising: Shower cubicle, pedestal wash hand basin and low level WC. Radiator.
Bedroom Two
Rear aspect uPVC double glazed window, radiator, television point.
Bedroom Three
Rear aspect uPVC double glazed window, radiator, television point.
Family Bathroom
Modern white three piece suite comprising: Low level WC, wash hand basin and enclosed bath. Radiator.
Outside
Outside.
Rear Garden
Fully enclosed by brick and panel fencing. Gated side access. Level lawn and patio.
Garage
To the rear of the garden, on site, up and over door.
Driveway
Driveway leading to the single garage.
Property Location
Marketed by Purplebricks, Head Office
Disclaimer Property descriptions and related information displayed on this page are marketing materials provided by Purplebricks, Head Office. estateagents365.uk does not warrant or accept any responsibility for the accuracy or completeness of the property descriptions or related information provided here and they do not constitute property particulars. Please contact Purplebricks, Head Office for full details and further information.


