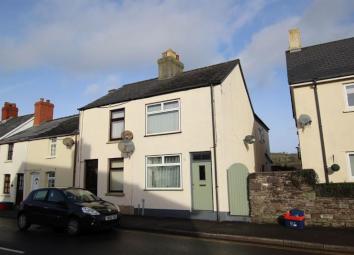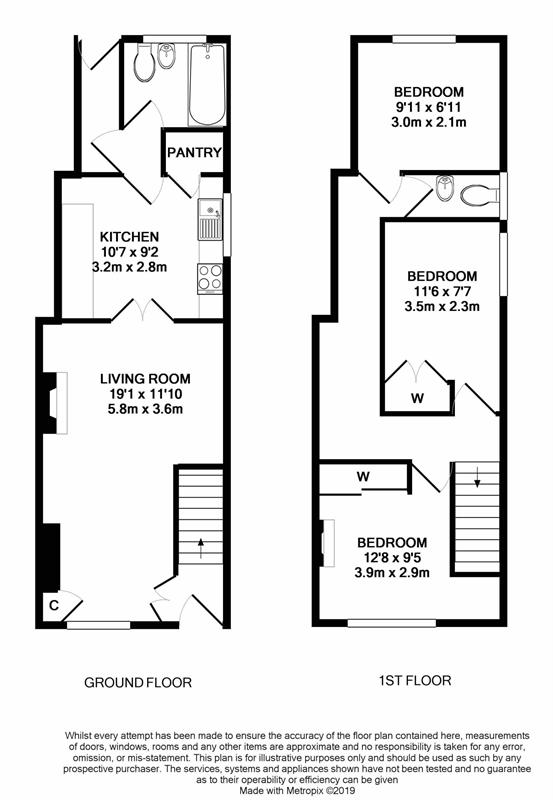End terrace house for sale in Brecon LD3, 3 Bedroom
Quick Summary
- Property Type:
- End terrace house
- Status:
- For sale
- Price
- £ 165,000
- Beds:
- 3
- Baths:
- 1
- Recepts:
- 1
- County
- Powys
- Town
- Brecon
- Outcode
- LD3
- Location
- Newgate Street, Llanfaes, Brecon LD3
- Marketed By:
- James Dean Estate Agents
- Posted
- 2019-05-17
- LD3 Rating:
- More Info?
- Please contact James Dean Estate Agents on 01874 431961 or Request Details
Property Description
A great, three bedroom end terrace in a popular area of Brecon backing onto allotments and within easy access of the town centre. An ideal started home it has a living room, kitchen, three bedrooms, bathroom and WC. It also has an easily managed garden with pedestrian rear access.
Entrance Hall, Living Room, Kitchen, Rear Hall, Bathroom, First Floor Landing, Three Bedrooms and Toilet
The property is bigger than you’d think and is a great starter home. On the ground floor is a living/dining room, kitchen and attractive bathroom. Upstairs are then three bedrooms and a toilet. There is also a handy attic room which is accessed via a pull down ladder and is ideal for storage or working from home. The rear garden is easily managed, backs onto allotments and benefits from rear and side pedestrian access.
Newgate Street is situated on the Western side of Brecon and is within easy access of the town centre and its amenities. Brecon is a traditional market town, the centre of the Brecon Beacons National Park. Surrounded by wonderful countryside it has a wide range of shops and amenities which include a cinema, theatre, leisure centre, library and golf course. It also has several good primary schools, a secondary school, college of further education and Christ College a private boarding school for boys and girls aged 7-18. With good access links Cardiff, Swansea and Hereford are all an hour’s drive and the nearest train station is in Abergavenny which is 20 miles away.
Accommodation Comprises:
Entrance Hall: Stairs off
Living Room: 5.81 x 3.60 Alcove cupboard, under stairs cupboard, wood burning stove.
Kitchen: 3.23 x 2.80 Tiled floor, base and wall cupboards, worktop, sink unit, plumbing for washing machine and dishwasher, wall tiling, extractor hood. Space for cooker, pantry.
Rear Hall
Bathroom: 2.05 x 1.76 Fully tiled, toilet and wash hand basin with cupboard under, bath with shower and screen over, extractor fan, chrome ladder radiator.
First Floor Landing: Pull down ladder to attic storage
Bedroom: 3.87 x 2.87 Fitted wardrobe and fireplace
Bedroom: 3.51 x 2.32 Built in wardrobe
Toilet: 2.01 x 0.91 Wall tiling, wash hand basin, toilet
Bedroom: 3.01 x 2.11
Attic Space: 3.09 x 2.63
Council Tax: We have been informed that this property has been placed under council tax band ‘C’.
Services: All mains services. Gas central heating. Please note we have not tested the appliances, central heating or services.
Telephone & Broadband: Telephone- subject to BT transfer regulations. According to Uswitch the property has the following internet speeds. Please note you should always confirm this by speaking to the specific provider you would like to use. This is for guidance only. Fibre: Up to 76Mb Non-Fibre: Up to 11Mb (Estimated 7.5Mb)
Consumer Protection from Unfair Trading Regulations 2008.
The Agent has not tested any apparatus, equipment, fixtures and fittings or services and so cannot verify that they are in working order or fit for the purpose. A Buyer is advised to obtain verification from their Solicitor or Surveyor. References to the Tenure of a Property are based on information supplied by the Seller. The Agent has not had sight of the title documents. A Buyer is advised to obtain verification from their Solicitor. Items shown in photographs are not included unless specifically mentioned within the sales particulars. They may however be available by separate negotiation. Buyers must check the availability of any property and make an appointment to view before embarking on any journey to see a property.
Property Location
Marketed by James Dean Estate Agents
Disclaimer Property descriptions and related information displayed on this page are marketing materials provided by James Dean Estate Agents. estateagents365.uk does not warrant or accept any responsibility for the accuracy or completeness of the property descriptions or related information provided here and they do not constitute property particulars. Please contact James Dean Estate Agents for full details and further information.


