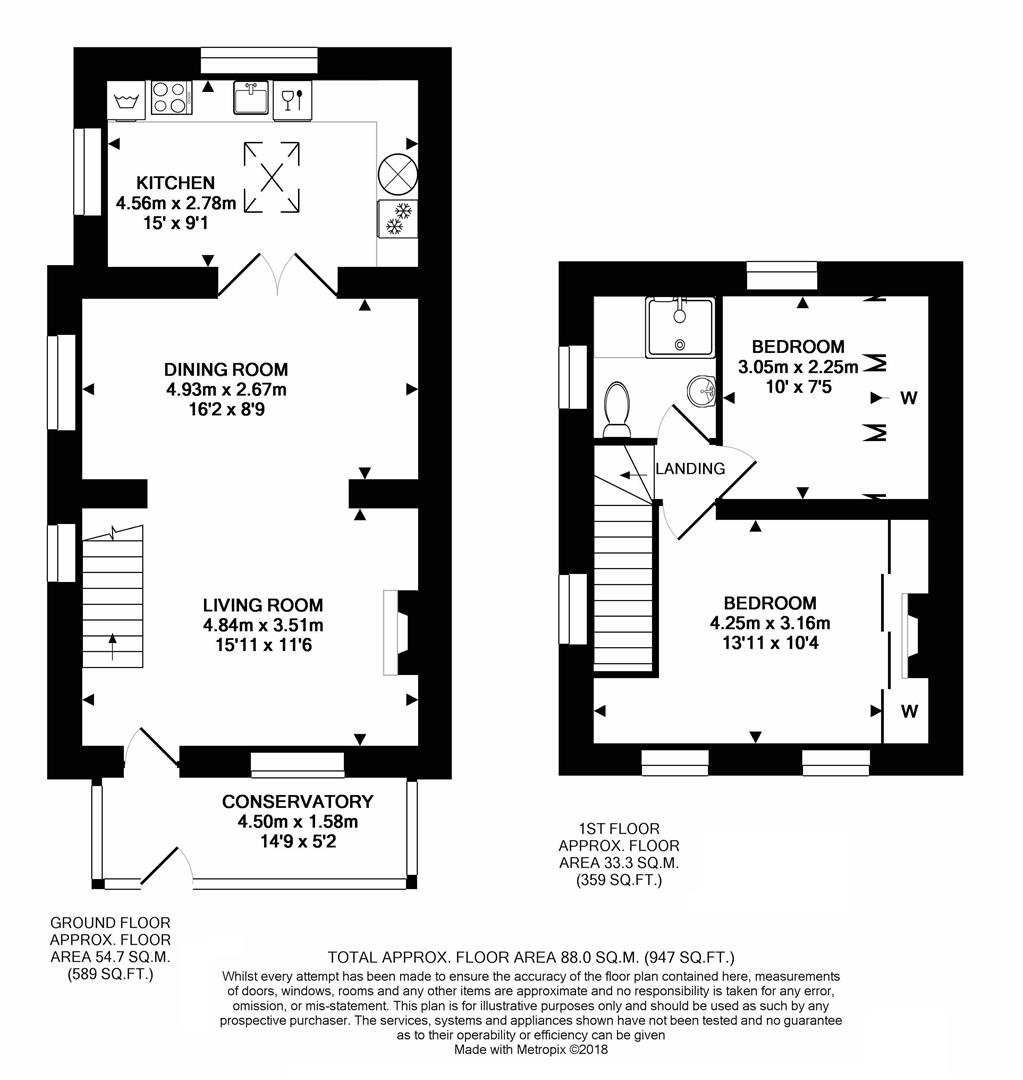End terrace house for sale in Bradford-on-Avon BA15, 2 Bedroom
Quick Summary
- Property Type:
- End terrace house
- Status:
- For sale
- Price
- £ 325,000
- Beds:
- 2
- Baths:
- 1
- Recepts:
- 2
- County
- Wiltshire
- Town
- Bradford-on-Avon
- Outcode
- BA15
- Location
- Frankleigh, Bradford-On-Avon BA15
- Marketed By:
- Wentworth Estate Agents
- Posted
- 2024-04-24
- BA15 Rating:
- More Info?
- Please contact Wentworth Estate Agents on 01225 288061 or Request Details
Property Description
A beautifully appointed, light and airy, two bedroom period cottage, found on the outskirts of the desirable market town of Bradford on Avon. The property boasts well balanced, modern accommodation spread over two floors along with a level garden and private parking.
Location
This pretty cottage is located on the outskirts of Bradford on Avon, a charming market town providing an excellent range of shops, both individual and larger stores such as Sainsbury’s. In addition, there are many amenities including, swimming baths, a library and health centre together with a good selection of restaurants and public houses. Surrounding towns include the county town of Trowbridge, Frome, Warminster and Chippenham. The World Heritage City of Bath is also within approximately six miles providing a much fuller range of retail outlets together with many other amenities to include; The Theatre Royal, Thermae Bath Spa and a wide selection of schools. Commuter links are excellent with the railway station providing direct access to London Waterloo, Bath, Bristol and London Paddington accessed via Bath.
Internal Description
Once inside the house you have a beautiful, light, open plan reception area with high ceilings, that has been split up into a living and dining room with stairs up to the first floor. The living room is to the front and benefits from a window with shutters and a feature open fireplace with hearth. The dining room is to the rear and flows nicely into the kitchen. The kitchen has a range of wall and base units with laminate rolled work tops, as well as an inset sink unit with mixer taps. There is a built in oven, hob with extractor over, dishwasher and plumbing for a washing machine. The properties boiler is also housed within the kitchen.
On the first floor you have two double bedrooms both of which benefit from built in wardrobes. The master is to the front and has two windows with views out over the garden whilst bedroom two is to the rear. The accommodation is completed by the sleek shower room. In here you have a wc and pedestal wash hand basin as well as a walk in shower with tiled walls and flooring.
External Description
To the front of the house there is private off street parking for two cars. A gate leads from the parking into the enclosed level garden which is bound by a range of walls and mature hedging. The majority of the garden is laid to lawn with a path that leads to the house. Off the house there is a patio and decked area with a pound, which provides the ideal al-fresco dining spot throughout the summer months. The garden is completed with a range of well stocked flower beds and boarders as well as a garden shed which has light and electric power.
Agents Note
The Property Misdescriptions Act 1991. The Agent has not tested any apparatus, equipment, fixtures and fittings or services and so cannot verify that they are in working order or fit for the purpose. A Buyer must obtain verification from their Legal Advisor or Surveyor. Stated measurements are approximate and any floor plans for guidance only. References to the tenure of a property are based on information supplied by the Seller. The Agent has not had sight of the title documents and a Buyer must obtain verification from their Legal Advisor.
Property Location
Marketed by Wentworth Estate Agents
Disclaimer Property descriptions and related information displayed on this page are marketing materials provided by Wentworth Estate Agents. estateagents365.uk does not warrant or accept any responsibility for the accuracy or completeness of the property descriptions or related information provided here and they do not constitute property particulars. Please contact Wentworth Estate Agents for full details and further information.


