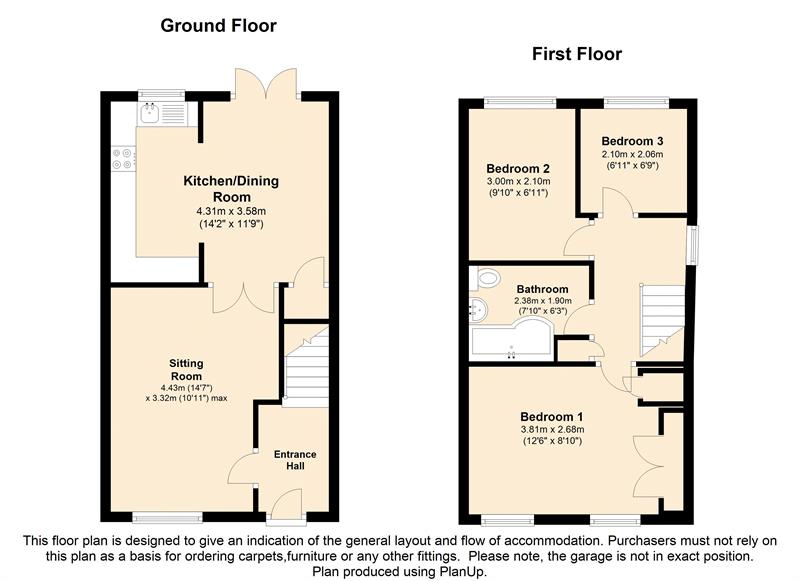End terrace house for sale in Bordon GU35, 3 Bedroom
Quick Summary
- Property Type:
- End terrace house
- Status:
- For sale
- Price
- £ 290,000
- Beds:
- 3
- Baths:
- 1
- Recepts:
- 1
- County
- Hampshire
- Town
- Bordon
- Outcode
- GU35
- Location
- Blue Timbers, Bordon GU35
- Marketed By:
- Chapplins T&K Estate Agents
- Posted
- 2018-10-24
- GU35 Rating:
- More Info?
- Please contact Chapplins T&K Estate Agents on 01420 258924 or Request Details
Property Description
Located in a popular cul-de-sac within close proximity to local amenities, schools and transport links. This well maintained three bedroom home benefits from being positioned on a corner plot providing a good size rear garden with direct access to the garage and parking. An early viewing is highly recommended.
This well laid out home is ideal for a young family. The entrance hall has stairs leading to the first floor and a door to the front aspect, bright and spacious sitting room.
From the sitting room there are double doors opening to a full width, rear aspect, kitchen/dining room with a good selection of cherry cupboards and drawers with ample work surface. There is an aeg extractor, built in aeg stainless steel hob and oven, space and plumbing for a washing machine and dishwasher. There is a large under stairs storage cupboard with an electric point and vent for a tumble dryer. ‘French’ doors open onto the garden.
Upstairs the landing gives access to the loft and doors leading to three bedrooms. The master bedroom is front aspect with built in, mirror fronted, double wardrobes and a tall single cupboard. There are two further bedrooms and a modern re-fitted bathroom.
UPVC double glazing to all windows and doors plus gas central heating.
A retaining wall surrounds the front garden which is laid to shingle. A path gives access to the side of the property and front door with a covered entrance canopy and outside storage cupboard.
The l-shaped rear garden is generous and predominantly laid to lawn with several paved patio areas and mature shrub borders. A path leads to the personal garage door. The whole of the rear is well enclosed by quality new fencing and a side gates opens directly onto the allocated parking.
The garage has an up and over door with light and power within and benefits from a pitched roof providing additional storage.
Consumer Protection from Unfair Trading Regulations 2008.
The Agent has not tested any apparatus, equipment, fixtures and fittings or services and so cannot verify that they are in working order or fit for the purpose. A Buyer is advised to obtain verification from their Solicitor or Surveyor. References to the Tenure of a Property are based on information supplied by the Seller. The Agent has not had sight of the title documents. A Buyer is advised to obtain verification from their Solicitor. Items shown in photographs are not included unless specifically mentioned within the sales particulars. They may however be available by separate negotiation. Buyers must check the availability of any property and make an appointment to view before embarking on any journey to see a property.
Property Location
Marketed by Chapplins T&K Estate Agents
Disclaimer Property descriptions and related information displayed on this page are marketing materials provided by Chapplins T&K Estate Agents. estateagents365.uk does not warrant or accept any responsibility for the accuracy or completeness of the property descriptions or related information provided here and they do not constitute property particulars. Please contact Chapplins T&K Estate Agents for full details and further information.


