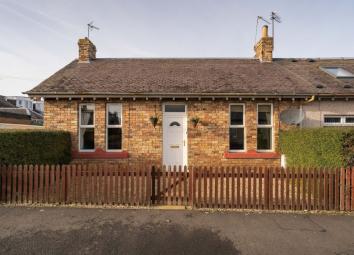End terrace house for sale in Bonnyrigg EH19, 3 Bedroom
Quick Summary
- Property Type:
- End terrace house
- Status:
- For sale
- Price
- £ 199,995
- Beds:
- 3
- Baths:
- 1
- Recepts:
- 1
- County
- Midlothian
- Town
- Bonnyrigg
- Outcode
- EH19
- Location
- 2 Wolsey Avenue, Bonnyrigg EH19
- Marketed By:
- Neilsons Solicitors & Estate Agents
- Posted
- 2024-05-22
- EH19 Rating:
- More Info?
- Please contact Neilsons Solicitors & Estate Agents on 0131 268 0632 or Request Details
Property Description
An excellent opportunity has arisen to purchase this charming, well presented traditional end-terraced cottage with attractive private front & rear gardens, conveniently positioned close to excellent amenities, reputable schooling and commuting links.
The deceptively spacious 3 bedroom family home is offered to the market in move-in condition, and will undoubtedly appeal to the professionals or families alike and merits internal viewing to be fully appreciated. The property retains many fine period features offering a wealth of character and charm, yet has all the convenience of modern day living, further enhanced by a stylish, light and neutral interior. In brief the accommodation comprises entrance vestibule, lovely and spacious sittingroom with feature decorative fireplace (gas fire currently disconnected), inner hall which leads to the sizeable, modern fitted kitchen/diningroom with patio doors to the decked patio. There are two good sized double bedrooms together with a single bedroom and the family bathroom comprises of a white three piece suite with mains shower over bath. In addition, the property further benefits from gas central heating with combination boiler and double glazing.
There is a small private garden situated to the front, laid with chip stones for ease of maintenance. To the rear is a fully enclosed garden with large decked patio and feature pergola. An area of lawn is laid beyond together with two sheds. Unrestricted parking is available to the front, however it should be noted that there are double gates to the rear of the garden, which could be used a driveway (subject to the removal of the shed).
Property Location
Marketed by Neilsons Solicitors & Estate Agents
Disclaimer Property descriptions and related information displayed on this page are marketing materials provided by Neilsons Solicitors & Estate Agents. estateagents365.uk does not warrant or accept any responsibility for the accuracy or completeness of the property descriptions or related information provided here and they do not constitute property particulars. Please contact Neilsons Solicitors & Estate Agents for full details and further information.


