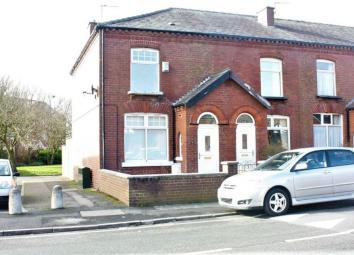End terrace house for sale in Bolton BL3, 2 Bedroom
Quick Summary
- Property Type:
- End terrace house
- Status:
- For sale
- Price
- £ 90,000
- Beds:
- 2
- County
- Greater Manchester
- Town
- Bolton
- Outcode
- BL3
- Location
- Deane Church Lane, Bolton BL3
- Marketed By:
- The Purple Property Shop
- Posted
- 2024-04-17
- BL3 Rating:
- More Info?
- Please contact The Purple Property Shop on 01204 860091 or Request Details
Property Description
The Purple Property Shop presents this well presented two bed end terraced property. Benefitting from front & rear gardens, off road parking, spacious kitchen/diner and plenty more.
Internally the property comprises briefly a vestibule opening to the reception room which opens to the kitchen. The kitchen houses a staircase to the first floor landing and has a door out to the rear garden. The first floor landing opens to two double bedrooms and a three piece bathroom suite.
Externally the rear offers decking & patio areas perfect for warmer summer evenings.
Ideally this would be suited towards a professional couple or a first time buyer. Situated close to an array of local amenities, popular schools, commuting links and within easy reach of Bolton town centre.
Ground floor
vestibule
UPVC entrance door opening to the reception room.
Reception room
3.99m x 4.03m (13' 1" x 13' 3") Complete with laminate flooring, radiator, UPVC double glazed window, TV connection point and doorway through to the kitchen/diner.
Kitchen/diner
4.25m x 4.00m (13' 11" x 13' 1") Complete with a mix of wall & base units with granite effect worktop, four ring hob with oven and overhead extractor hood, stainless steel sink & drainer with mixer tap, space for a fridge/freezer, plumbing for a washing machine & dishwasher. The room also offers tiled splash backs, tiled flooring, UPVC double glazed window, staircase to the first floor and a UPVC door to the rear garden.
First floor
bedroom one
4.03m x 4.08m (13' 3" x 13' 5") Carpeted master bedroom complete with a radiator and UPVC double glazed window.
Bedroom two
3.29m x 2.44m (10' 10" x 8')Second bedroom complete with laminate flooring, radiator and a UPVC double glazed window.
Bathroom
2.34m x 1.46m (7' 8" x 4' 9") Three piece suite complete with a low base WC, pedestal hand wash basin with traditional taps, wood paneled bath and part tiled elevations. The room also offers laminate flooring, radiator and a UPVC double glazed frosted window.
Property Location
Marketed by The Purple Property Shop
Disclaimer Property descriptions and related information displayed on this page are marketing materials provided by The Purple Property Shop. estateagents365.uk does not warrant or accept any responsibility for the accuracy or completeness of the property descriptions or related information provided here and they do not constitute property particulars. Please contact The Purple Property Shop for full details and further information.

