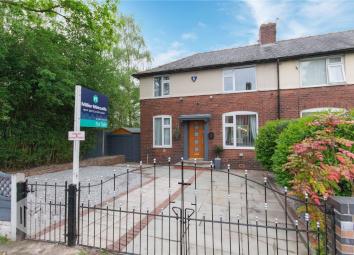End terrace house for sale in Bolton BL2, 3 Bedroom
Quick Summary
- Property Type:
- End terrace house
- Status:
- For sale
- Price
- £ 120,000
- Beds:
- 3
- County
- Greater Manchester
- Town
- Bolton
- Outcode
- BL2
- Location
- Waggon Road, Bolton, Greater Manchester BL2
- Marketed By:
- Miller Metcalfe - Bolton
- Posted
- 2019-04-14
- BL2 Rating:
- More Info?
- Please contact Miller Metcalfe - Bolton on 01204 317012 or Request Details
Property Description
**immaculately presented property**credit to current owners**walk in condition** This immaculately presented three bedroom property is being welcomed to the market. The property is perfect for a family looking to make their move to a new family home that boasts an abundance of indoor and outdoor living space. In the heart of a popular and family-friendly area of Breightmet, this is not an opportunity you can sleep on. Viewing is essential for this property! Close to local amenities, schools, commuter routes and network links. To the ground floor, the property briefly comprises; entrance hall providing access to the kitchen and lounge and features stairs to the first floor. The lounge allows open access to the conservatory that can be used as a dining room or play room, with access to a downstairs bathroom. To the first floor; landing with doors to three spacious bedrooms. Externally, the property boasts a large laid to lawn garden and paved patio and gated access to the front. To the front, paved drive providing access to off-road parking for numerous vehicles. For more information or to arrange a viewing, please contact our sales office at your earliest convenience.
Entrance Hall
Wood panelled flooring, stairs to first floor.
Kitchen (3.07m x 2.3m)
Range of wall and base units with work top over, sink unit, four ring electric hob, double electric oven, extractor fan, integrated fridge and freezer, washing machine and a dishwasher. UPVC windows, radiator, tiled flooring, tiled splash backs.
Lounge (5.05m x 3.35m)
Lovely lounge with uPVC window, electric fire, under stairs storage, wood panelled flooring, coved, radiator, double doors to the conservatory. Door to under stairs hall leading to the bathroom.
Bathroom (2.34m x 1.93m)
Modern three piece suite comprising of wash hand basin, wc and panelled bath with central taps and rinser and shower over. UPVC window, radiator, fully tiled.
Conservatory (2.97m x 2.95m)
Full uPVC windows and double doors to the rear, wooden flooring.
Landing
Loft access which is fully boarded and fixed ladders.
Bedroom One (5.05m x 2.87m)
Spacious bedroom with two uPVC windows, radiator, fitted wardrobes, alcove storage.
Bedroom Two (3.84m x 2.51m)
UPVC window, radiator.
Bedroom Three (2.5m x 2.5m)
UPVC window, radiator.
Gardens
Externally, the property boasts a large laid to lawn garden and paved patio and gated access to the front. To the front, paved drive providing access to off-road parking for numerous vehicles.
Property Location
Marketed by Miller Metcalfe - Bolton
Disclaimer Property descriptions and related information displayed on this page are marketing materials provided by Miller Metcalfe - Bolton. estateagents365.uk does not warrant or accept any responsibility for the accuracy or completeness of the property descriptions or related information provided here and they do not constitute property particulars. Please contact Miller Metcalfe - Bolton for full details and further information.


