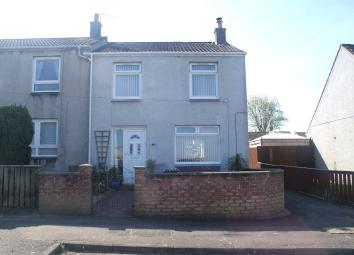End terrace house for sale in Bo'ness EH51, 2 Bedroom
Quick Summary
- Property Type:
- End terrace house
- Status:
- For sale
- Price
- £ 103,000
- Beds:
- 2
- Baths:
- 1
- Recepts:
- 1
- County
- Falkirk
- Town
- Bo'ness
- Outcode
- EH51
- Location
- Amulree Place, Bo'ness EH51
- Marketed By:
- Liddle & Anderson
- Posted
- 2024-04-07
- EH51 Rating:
- More Info?
- Please contact Liddle & Anderson on 01506 354946 or Request Details
Property Description
This smart and spacious two bedroom end-terraced home is situated in a quiet residential area of Bo’ness and offers modern and flexible accommodation. With a recently upgraded bathroom and kitchen (July 2018), this property would appeal to a range of purchasers. The property has been fitted with wooden flooring, log burning stove, gas central heating and double glazing and further benefits from ample storage space throughout, a floored attic with Ramsay ladder and a large fully enclosed rear garden.
In terms of accommodation; the ground floor layout consists of an entrance hallway with under stair storage and separate cupboard, a spacious living room/diner and a modern kitchen with integrated appliances
The fitted kitchen features an integrated electric hob, electric double oven, dishwasher and stainless steel sink and drainer. There is space for a fridge/freezer, washing machine and tumble drier. The kitchen also features a large storage cupboard and provides access to the rear garden.
To the first floor there are two double bedrooms and the bathroom. Both bedrooms enjoy built in wardrobe space, with the master bedroom benefiting from an additional large cupboard and pleasant views over the Ochils and beyond. The immaculate bathroom features a three piece white suite with wet wall panelling and spotlights.
The fully enclosed back garden is well-maintained and has largely been laid to lawn with a patio area to the rear as well as a storage shed. There is a low maintenance garden to the front, also fully enclosed, which is mostly laid to stone chips.
Viewing is highly recommended to fully appreciate the property on offer.
The district
Bo’ness is a small town on the southern banks of the Firth of Forth located some 20 miles from Edinburgh. The town itself offers shopping and leisure facilities, and there are both primary and secondary schools. In the town centre there is a wide range of shops to choose from including Tesco and Lidl. Banking and Post Office facilities can also be found in the town centre. The town itself offers recreational pursuits to include golf, fishing and a number of attractive walks. The popular Recreation Centre offers a swimming pool, squash and badminton courts, gym and astro-turf pitches. The town also boasts its own Steam Railway together with the famous Bo’ness Fair Day and recently re-established historic Bo’ness Hillclimb.
Room dimensions
(Longest & Widest)
Entrance Hall – 6’3” x 5’3”
Lounge/Dining Room – 20’9” x 10’7”
Kitchen – 11’03” x 10’4”
Master Bedroom – 16’ x 9’05”
Bedroom 2 – 11’ x 10’11”
Bathroom – 7’08” x 4’11”
extras: Existing floor coverings, blinds and garden shed are included in the sale. The external wood store is available by separate negotiation.
EPC rating: C
price: Offers over £103,000:-
viewing: Strictly by appointment with Selling Agents.
Prospective purchasers are advised to have their interest noted through their Solicitor as soon as possible in the event of an early closing date being set for the receipt of Offers. The seller reserves the right to accept an Offer without referral to any note of interest.
These presents are believed to be correct but no representations are made and they do not form part of any contract. The floor plan and measurements are indications only and should not be depended upon. Offerers must satisfy themselves as to their accuracy.
Please note that the systems/services referred to have not been tested by our clients or their agents and no warranty will be given as to their condition.
Property Location
Marketed by Liddle & Anderson
Disclaimer Property descriptions and related information displayed on this page are marketing materials provided by Liddle & Anderson. estateagents365.uk does not warrant or accept any responsibility for the accuracy or completeness of the property descriptions or related information provided here and they do not constitute property particulars. Please contact Liddle & Anderson for full details and further information.


